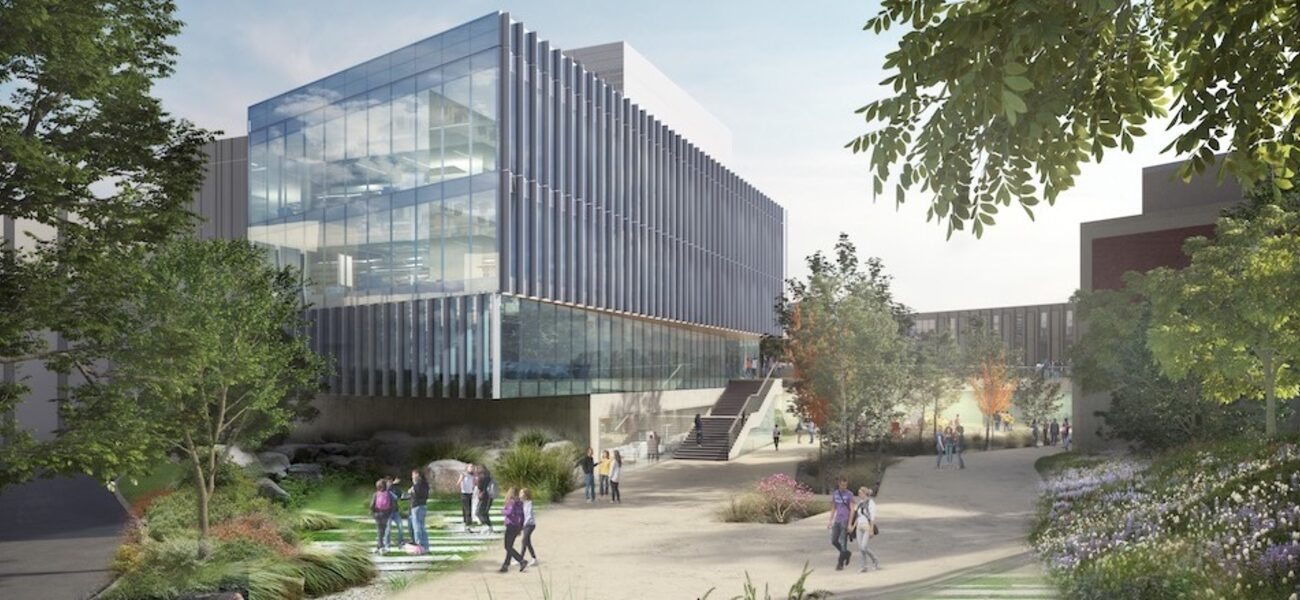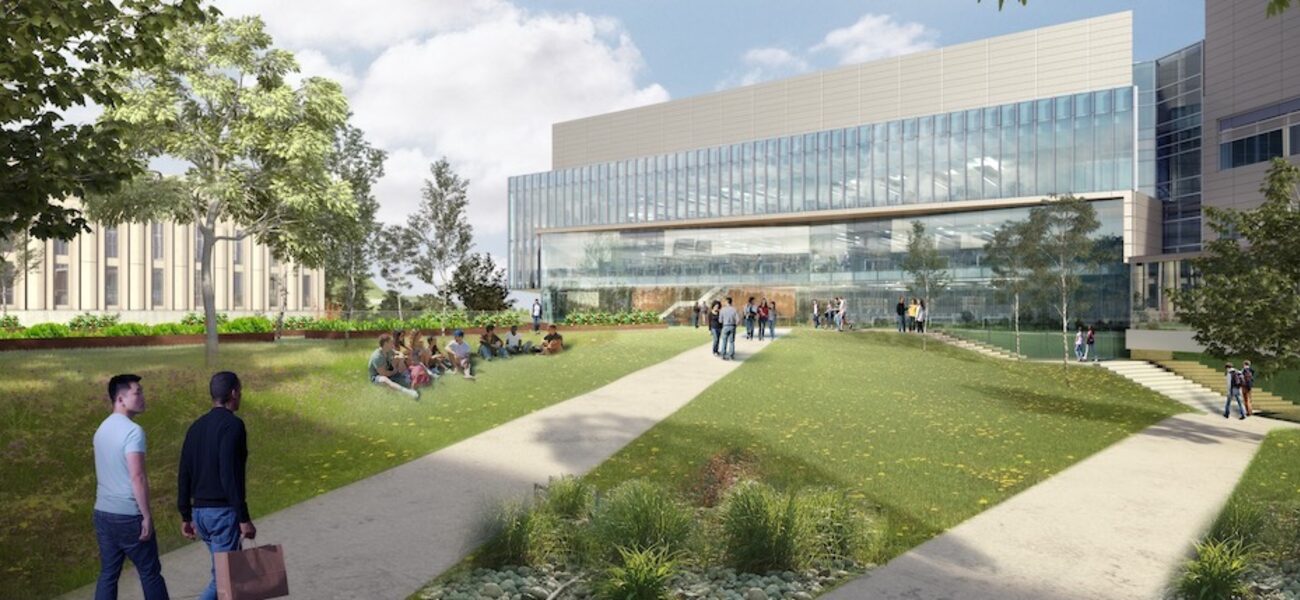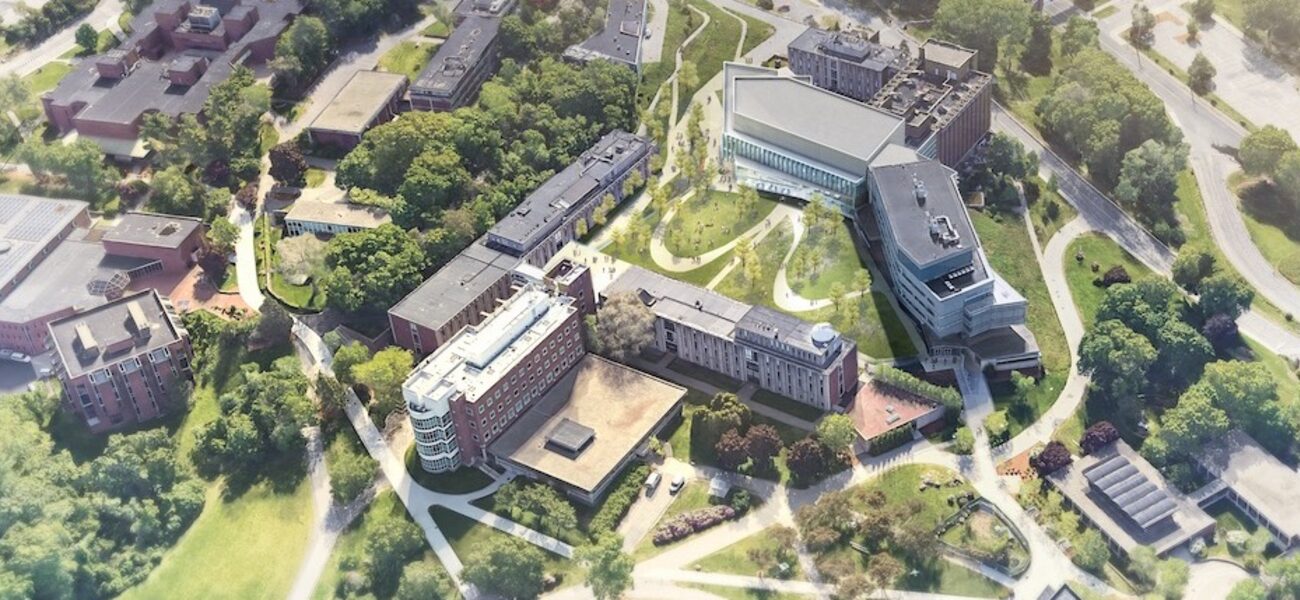Brandeis University is planning a $145 million expansion of its existing science complex in Waltham, Mass. Designed by Payette, the 100,000-sf project will include the construction of a five-story building that will adjoin the atrium of the Sharpiro Science Center. The vibrant and welcoming structure will provide flexible research labs, core facilities, state-of-the-art classrooms, and maker spaces to support growing programs in applied sciences and engineering.
Enhancing interdisciplinary synergies across campus, the expansion will include the transformation of an outdoor square into a central green space with pedestrian pathways leading to the surrounding buildings. Additionally, the upper floors of the Edison-Lecks building will be removed and parts of the Gerstenzang Science Library will undergo renovation. Groundbreaking is expected in late 2023 with occupancy expected by early 2026. Compass Project Management is acting as owner's project manager (OPM) for the sustainable development.
| Organization | Project Role |
|---|---|
|
Payette
|
Architect
|



