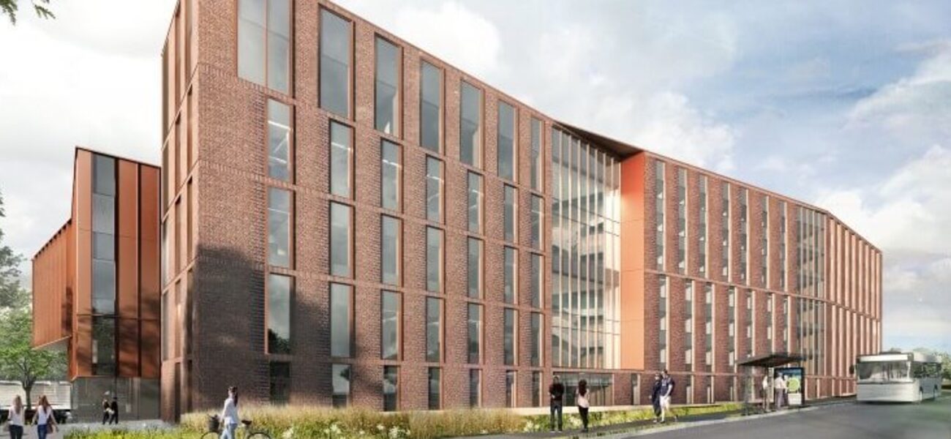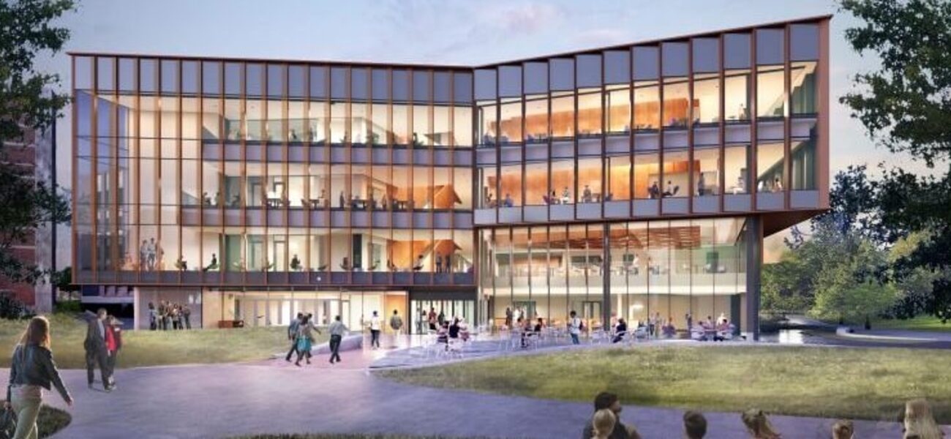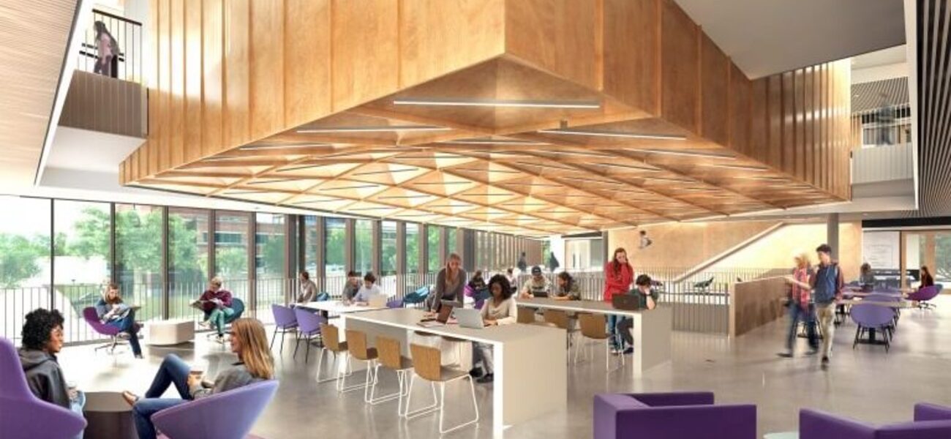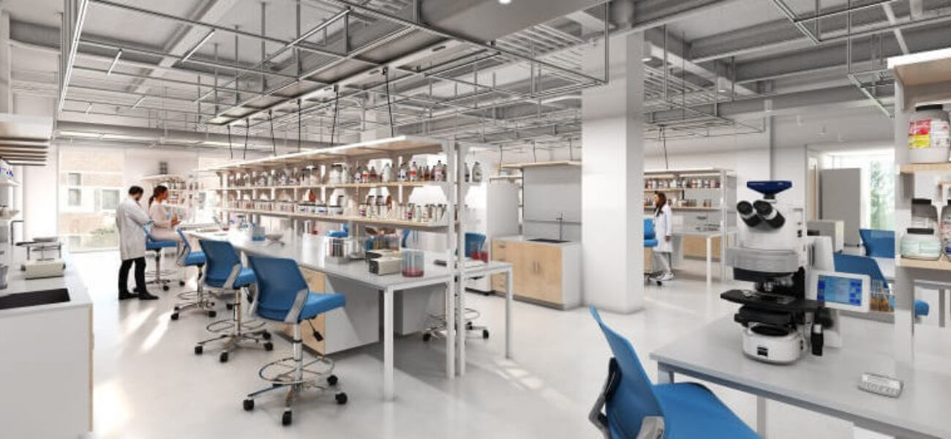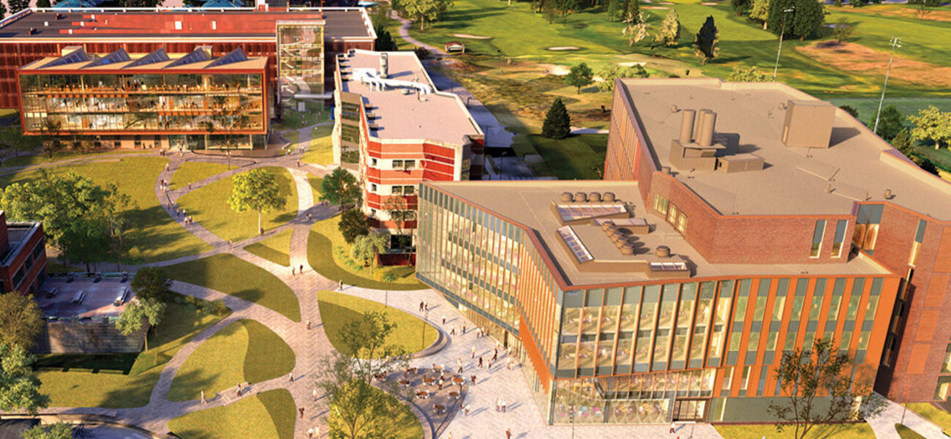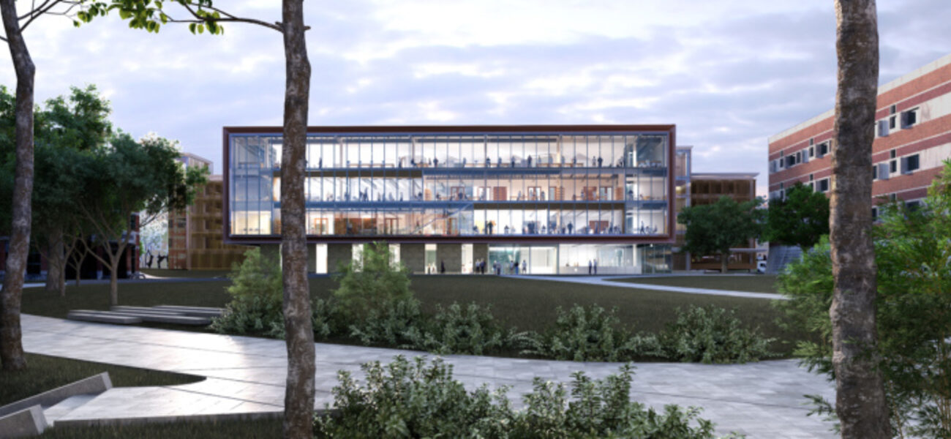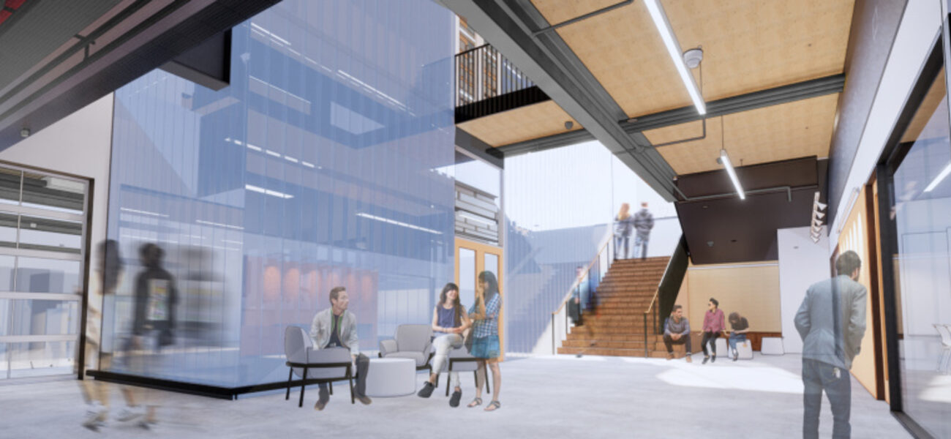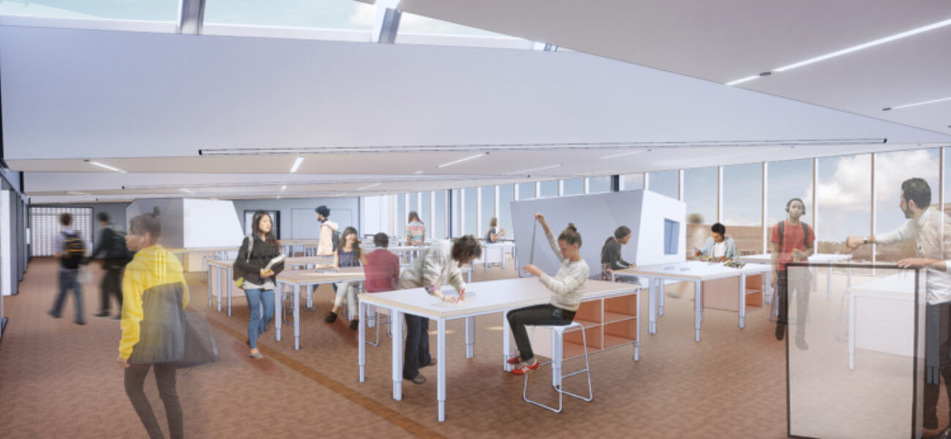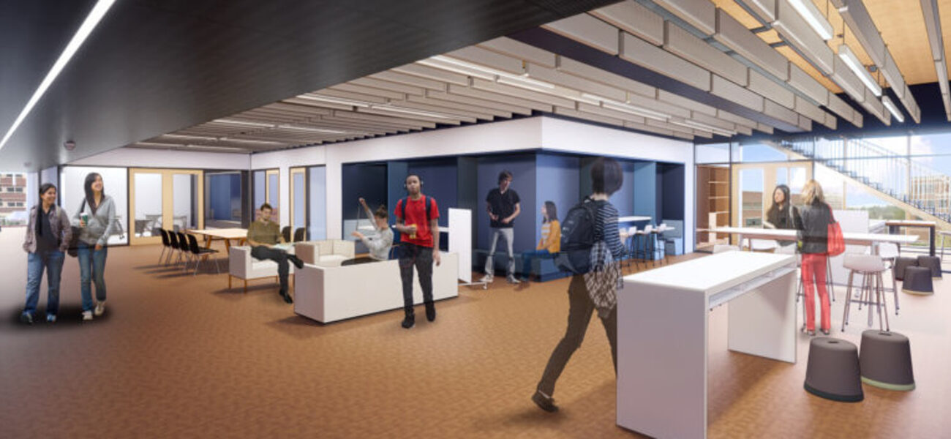Pennsylvania State University broke ground in July of 2021 on the West 1 engineering building in University Park. Located on the West Campus, the 290,000-gsf facility will provide general-purpose classrooms, faculty and administrative offices, and research and teaching labs for programs in aerospace engineering, architectural engineering, acoustics, and civil and environmental engineering. Strategically grouping research programs by theme will dramatically increase the utilization of shared spaces. Featuring specialized core facilities, an expanded learning factory, and a vibrant commons, West 1 will integrate a variety of student support offices including the Center for Engineering Outreach and Inclusion, the Center for Global Engineering Engagement, and the Engineering Advising Center. Occupancy is slated for fall of 2024.
Penn State is also constructing the adjacent West 2 building to provide teaching and research labs, maker spaces, flexible classrooms, and faculty offices for the School of Engineering Design, Technology, and Professional Programs. The collaborative 105,000-gsf facility will include multiuse design studios and modular high-bay spaces to foster entrepreneurship and innovation. Construction began in fall of 2020 and occupancy is expected in fall of 2023.
LEED Gold sustainable design certification will be sought for West 1 and West 2. Payette is the architect for both projects and the engineering campus master plan, which includes a new quad and plaza to activate the West Campus as a landmark destination for student activity.
| Organization | Project Role |
|---|---|
|
Payette
|
Architect and Master Planner
|

