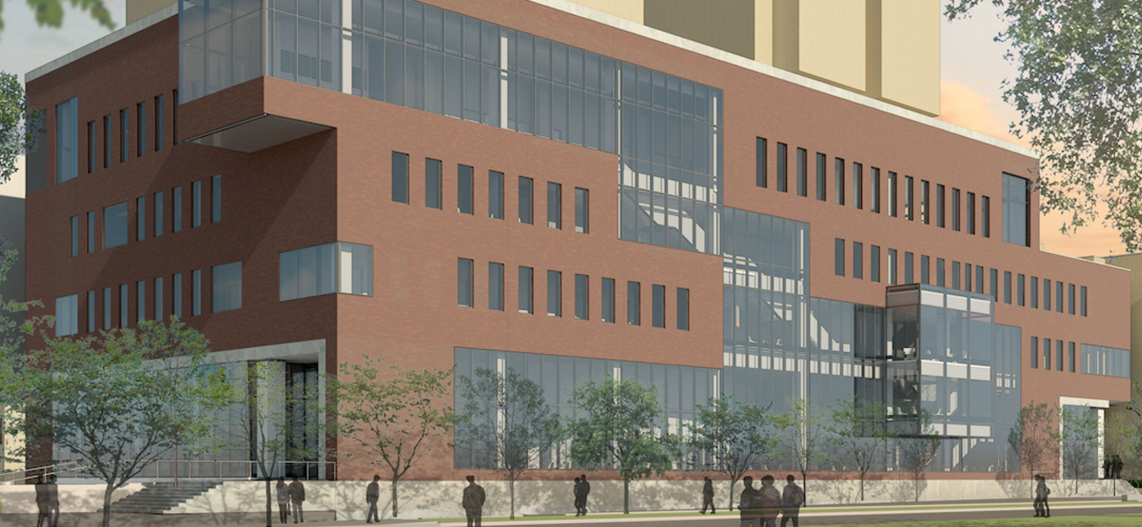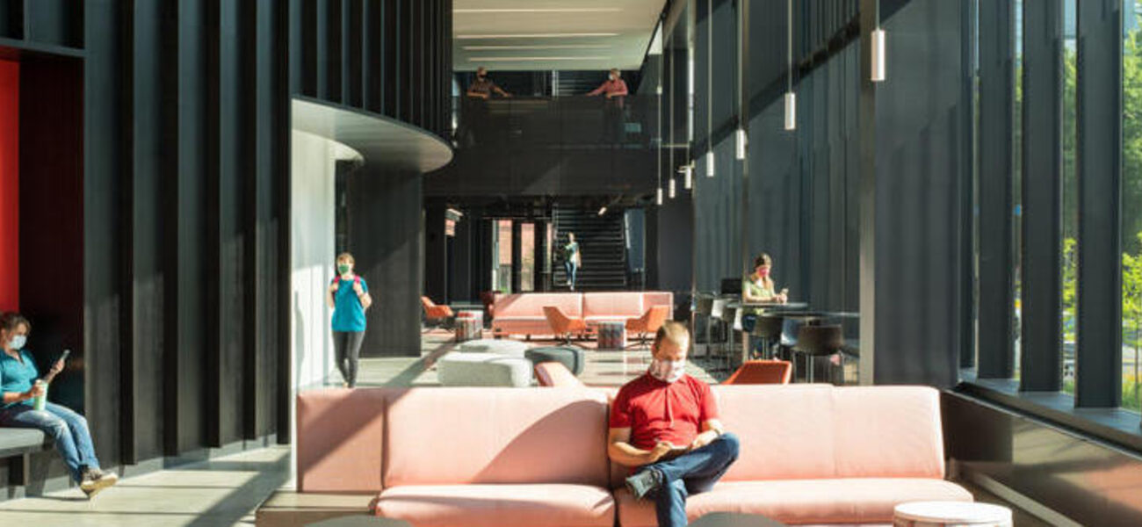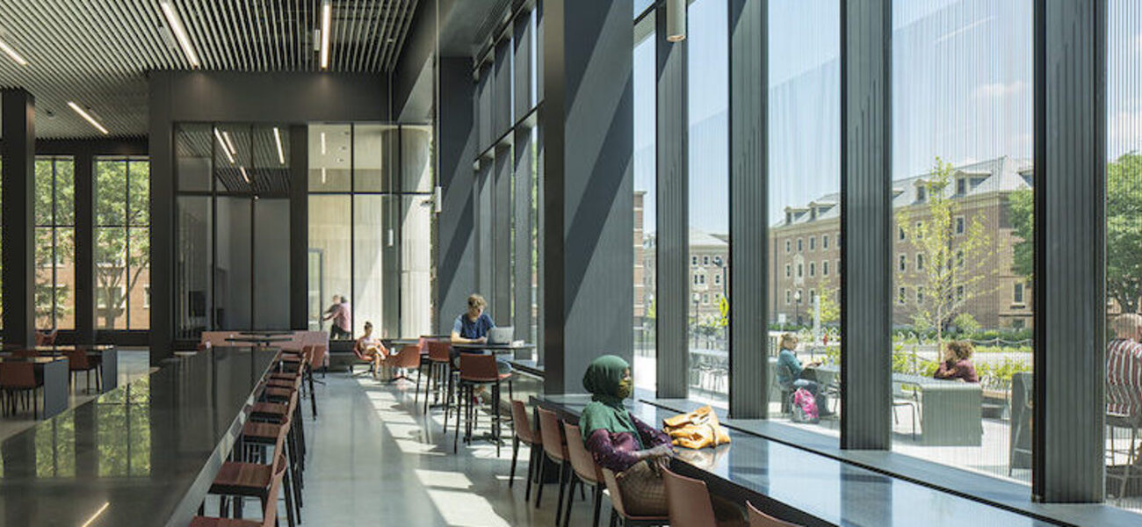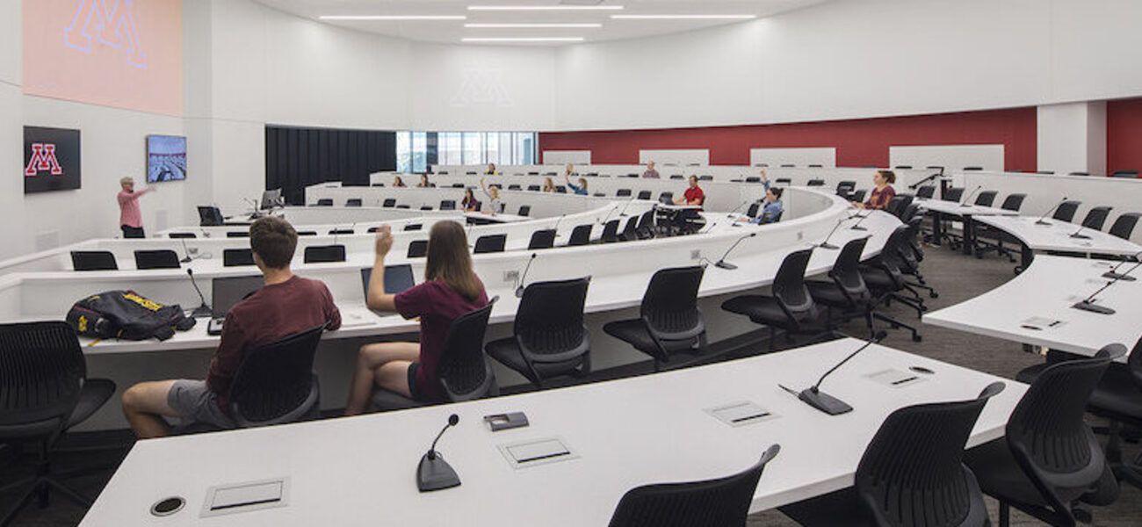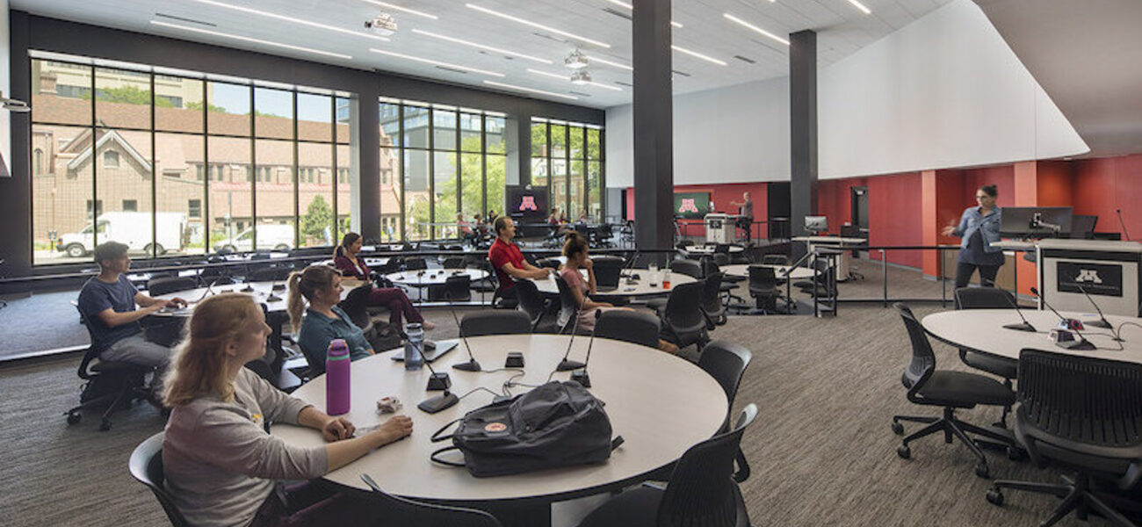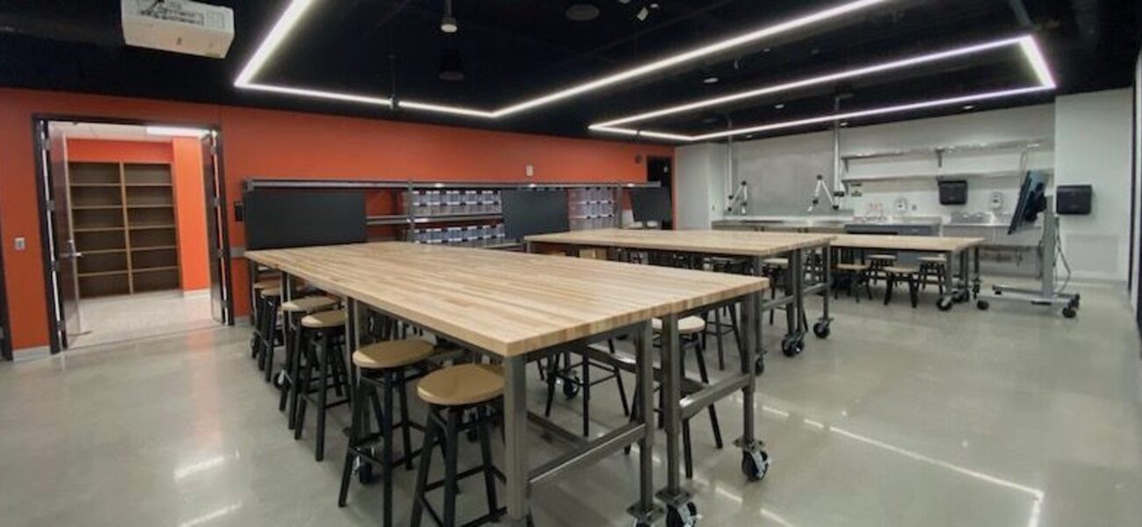The University of Minnesota Twin Cities opened the $108.6 million Health Sciences Education Center in September of 2020 in Minneapolis. Designed by Perkins+Will and The S/L/A/M Collaborative to accommodate interprofessional education programs, the 202,000-sf facility provides active learning classrooms, a teaching visualization lab, a maker space, study areas, a faculty commons, and a sophisticated library. Enhanced simulation and immersive training environments will enable interprofessional teams to develop their skills in real-world settings. Ground was broken in February of 2018 on the project, which included construction of a six-story, 142,100-sf structure and renovation of a four-story, 52,000-sf building.
The S/L/A/M Collaborative provided validation, utilization analysis, building planning, and documentation services for all classrooms, immersive learning environments, and administrative spaces. Perkins+Will, as architect of record, designed the center's exterior and massing, interior finishes, and furniture selection, as well as performing documentation services for the public and social spaces. The project team included JE Dunn as general contractor, IMEG as MEPF engineer, Palanisami & Associates as structural engineer, EVS as civil engineer, and The Sextant Group as AV consultant.
| Organization | Project Role |
|---|---|
|
Architect of Record
|
|
|
Architect
|
|
|
JE Dunn
|
General Contractor
|
|
The Sextant Group
|
AV Consultant
|

