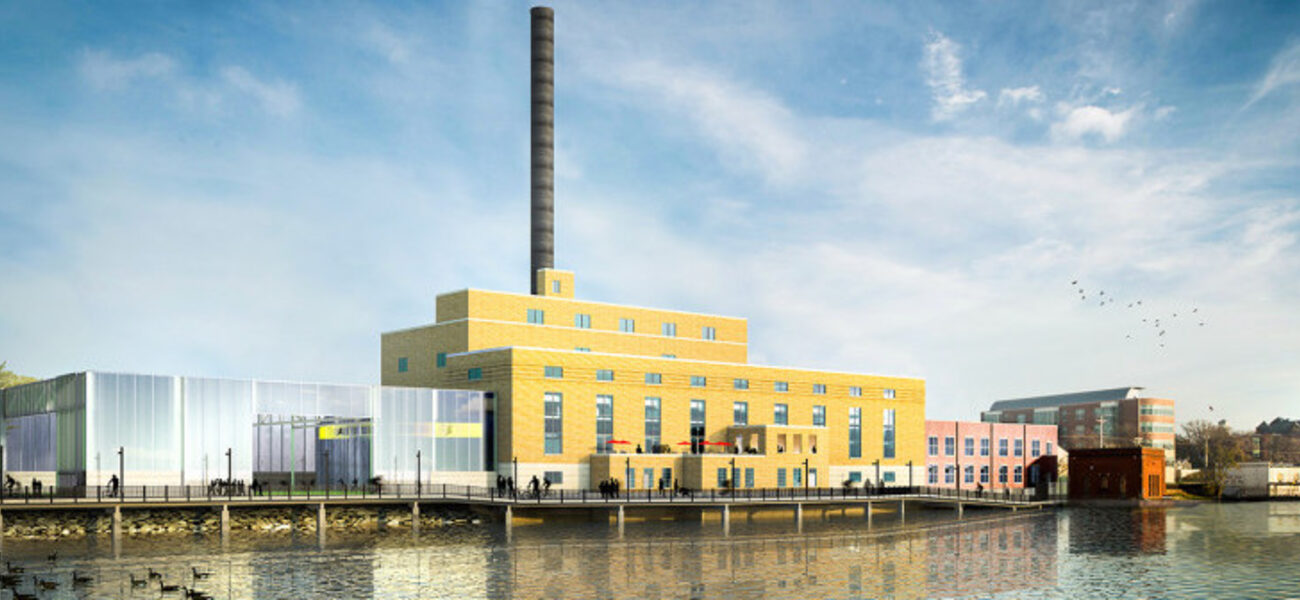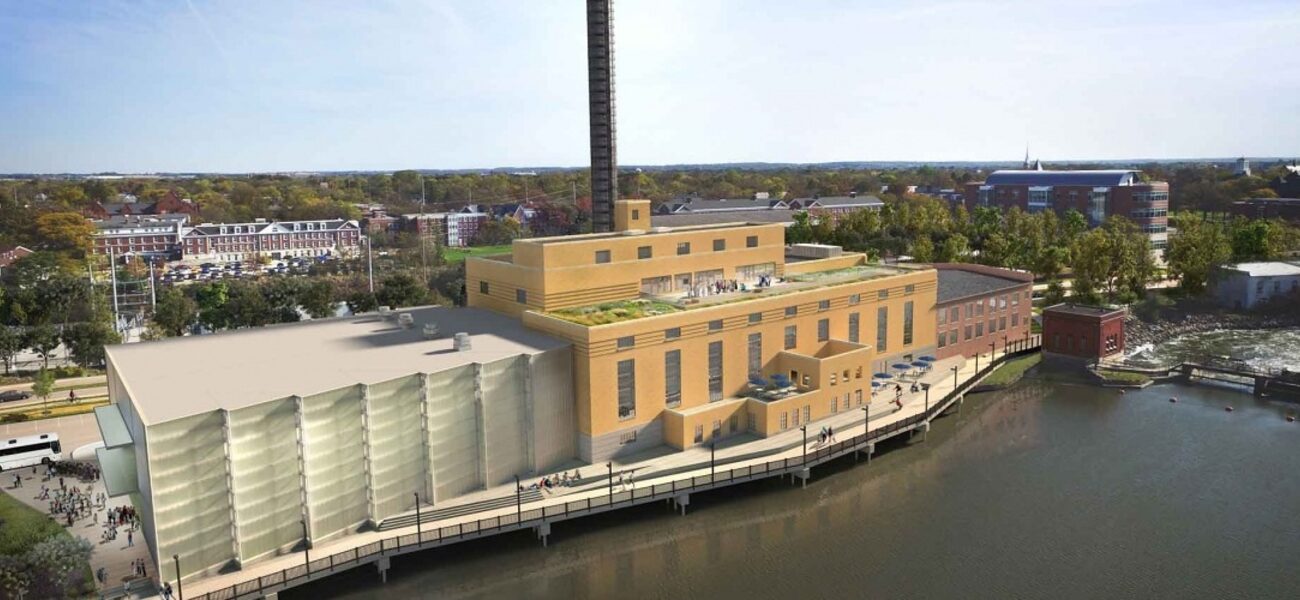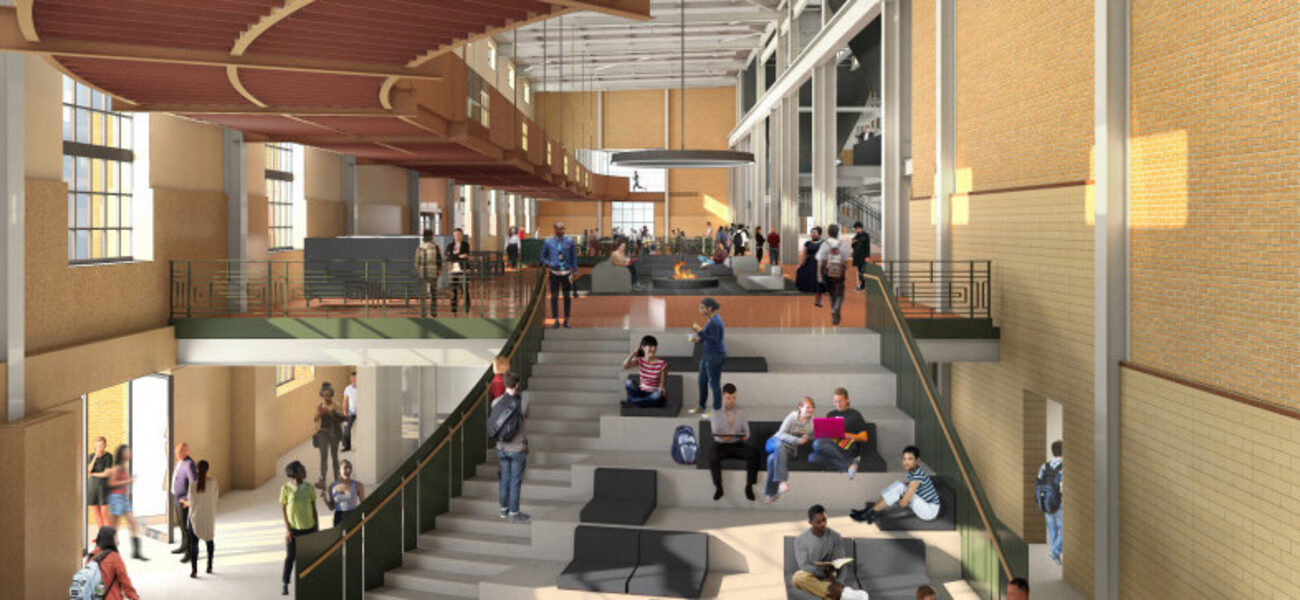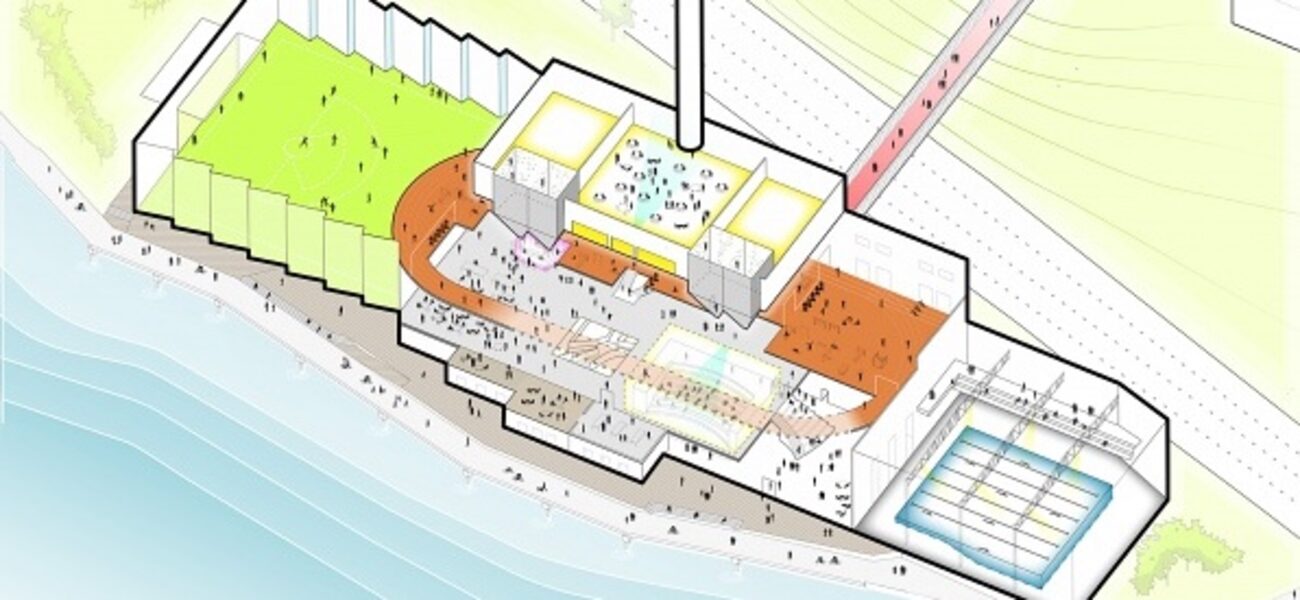Beloit College dedicated the Powerhouse in February of 2020 in Beloit, Wis. Designed by Studio Gang, the $38 million project included the redevelopment of a decommissioned power plant to create a unique campus hub housing a recreation center, a student union, and an athletics facility. The 120,000-sf riverside complex offers a 160-seat auditorium, meeting and seminar rooms, informal gathering spaces, a swimming pool, a 10,000-sf fitness center, a 17,000-sf recreational gym, a 200-person event space, an elevated indoor track, and a café. A 17,000-sf glass-enclosed field house will open in May of 2020. Two 30-megawatt turbines and two six-story boilers were removed during the renovation, and a 150-foot pedestrian bridge was constructed to connect the Powerhouse to the main campus. Elements of the original structure were retained, including the 100-foot-tall smokestack, the power plant's control panel, and several massive water intake pipes. Circular steel machines that once crushed coal have been retrofitted into seating for collaborative study areas. The project, which includes a geothermal system, has attained LEED Silver sustainable design certification. Radiant panels integrated into the building’s surfaces utilize energy from river water to meet most of the facility's heating and cooling needs. Studio Gang's design for the Powerhouse received the top award at the World Architecture Festival in 2018.
Beloit College Dedicates the Powerhouse
Beloit, Wis.




