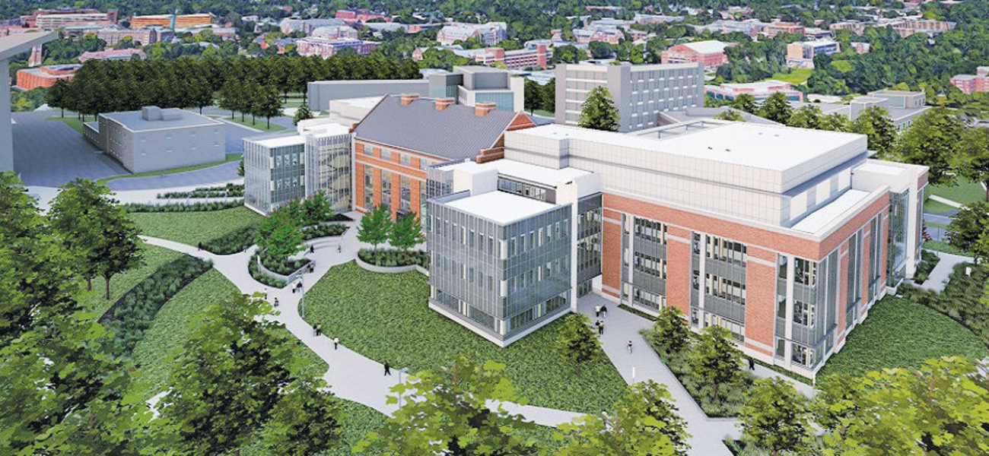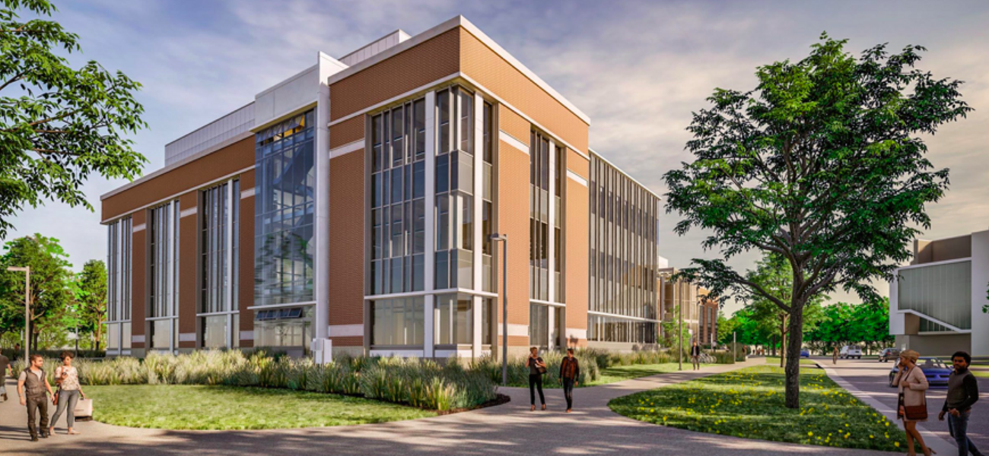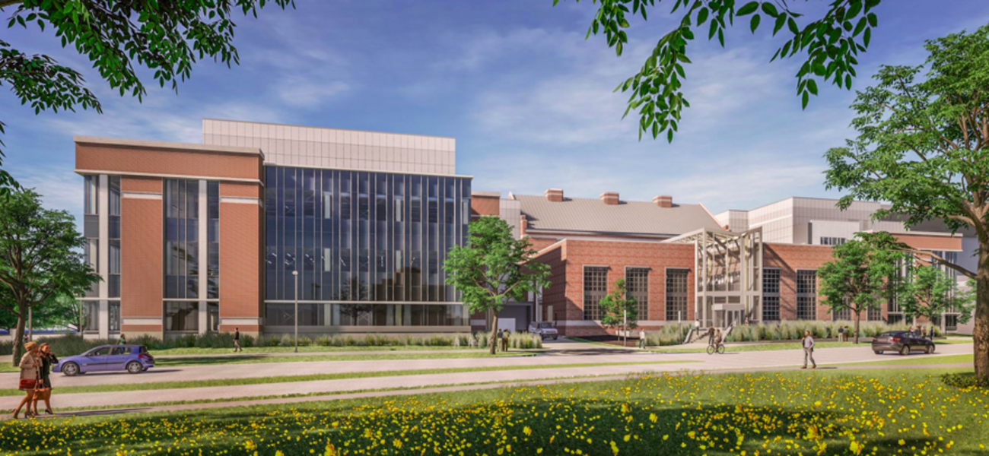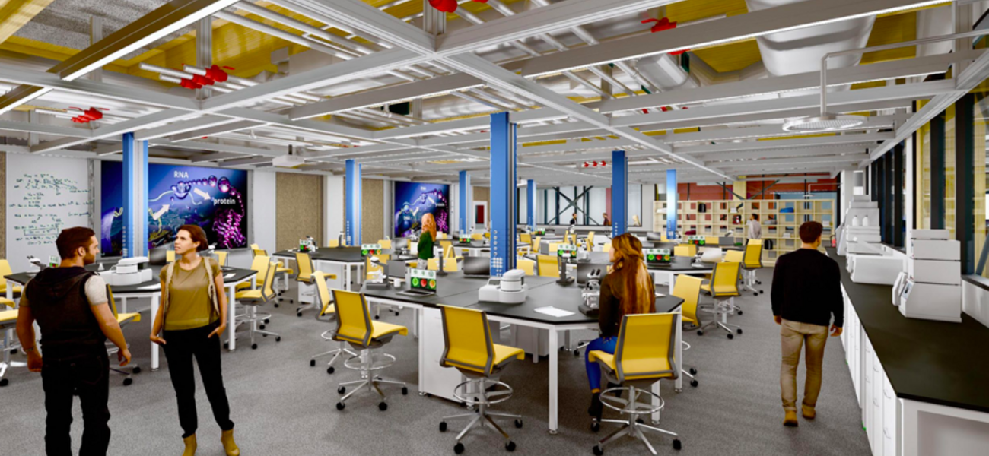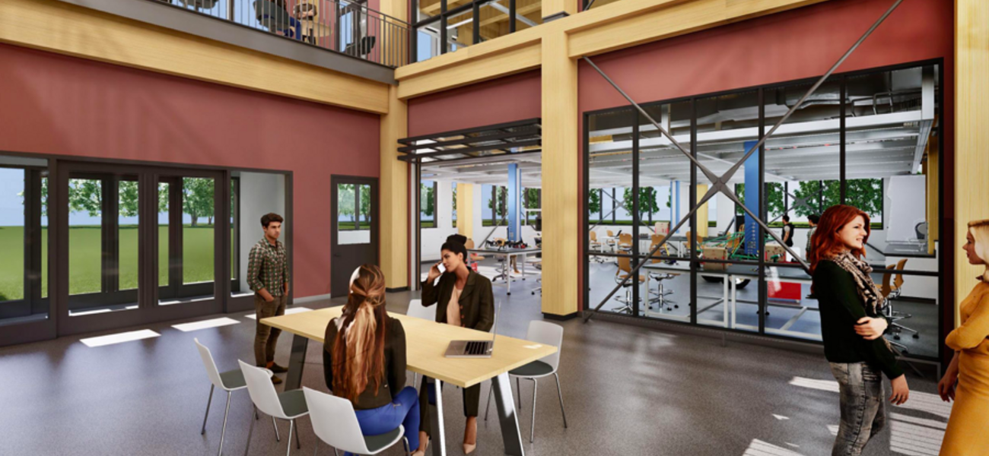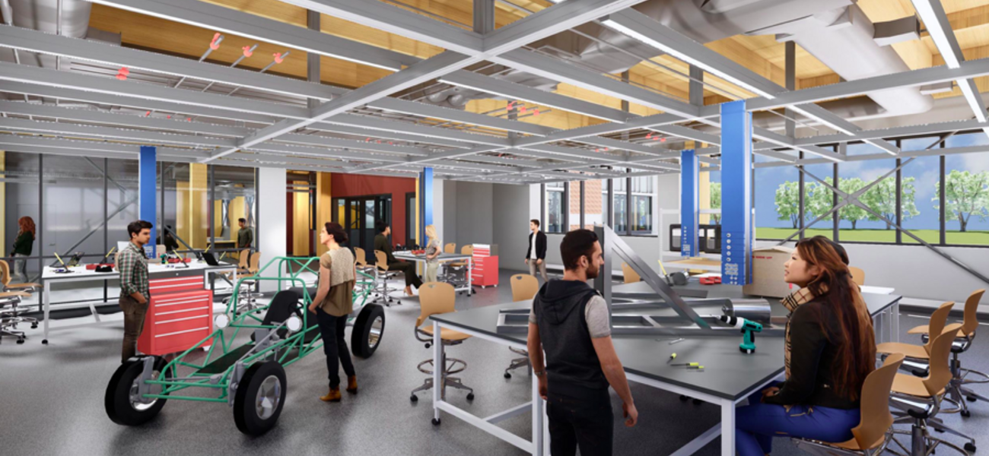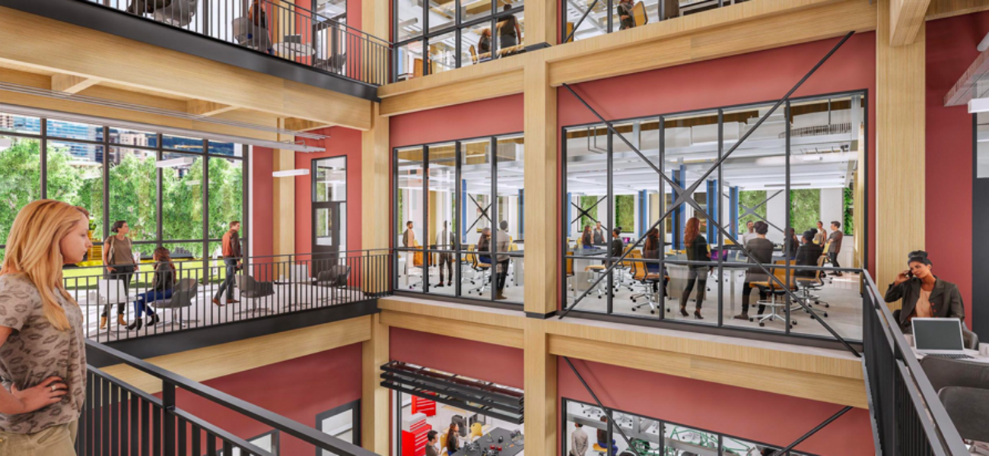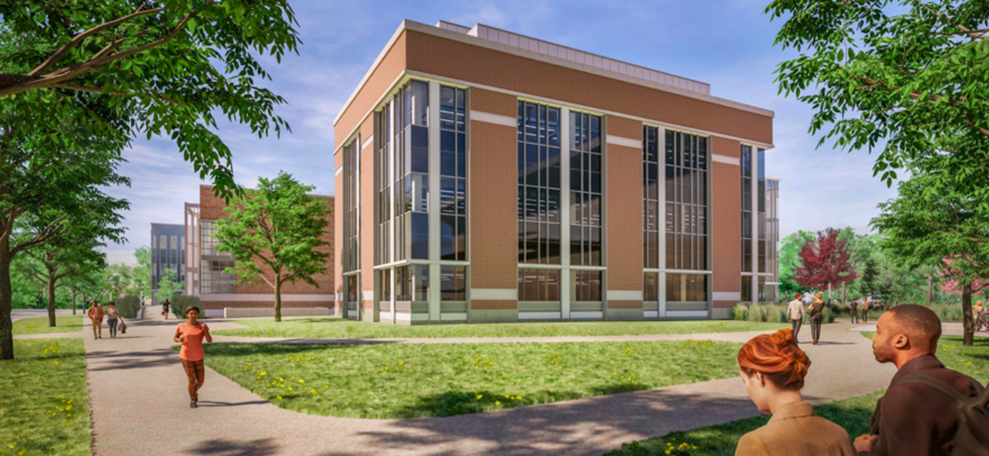Michigan State University is building the $97.5 million STEM Teaching and Learning Facility in East Lansing. Designed by Ellenzweig and Integrated Design Solutions, the 175,880-gsf project includes the renovation of 40,000 sf in the former Shaw Lane Power Plant to house the Learning Innovation Center, a commons area, maker spaces, and faculty and staff offices. A 117,000-sf addition will create wings on the north and south ends of the building to accommodate teaching laboratories for undergraduate programs in biology, chemistry, physics, computer science, and engineering. An overhead service grid with specially designed vertical drops will allow the location of tables to be easily reconfigured. Constructed using cross-laminated timber, the complex will also offer project labs, breakout areas, and a gallery. Consultants for the complex included IDEO and Sasaki Associates. The construction manager is Granger Construction Company. Ground was broken on the facility in August of 2018 and occupancy is expected in fall of 2020.
| Organization | Project Role |
|---|---|
|
Design Architect and Laboratory Planner
|
|
|
Sasaki
|
Design Consultant
|
|
Granger
|
Construction Manager
|

