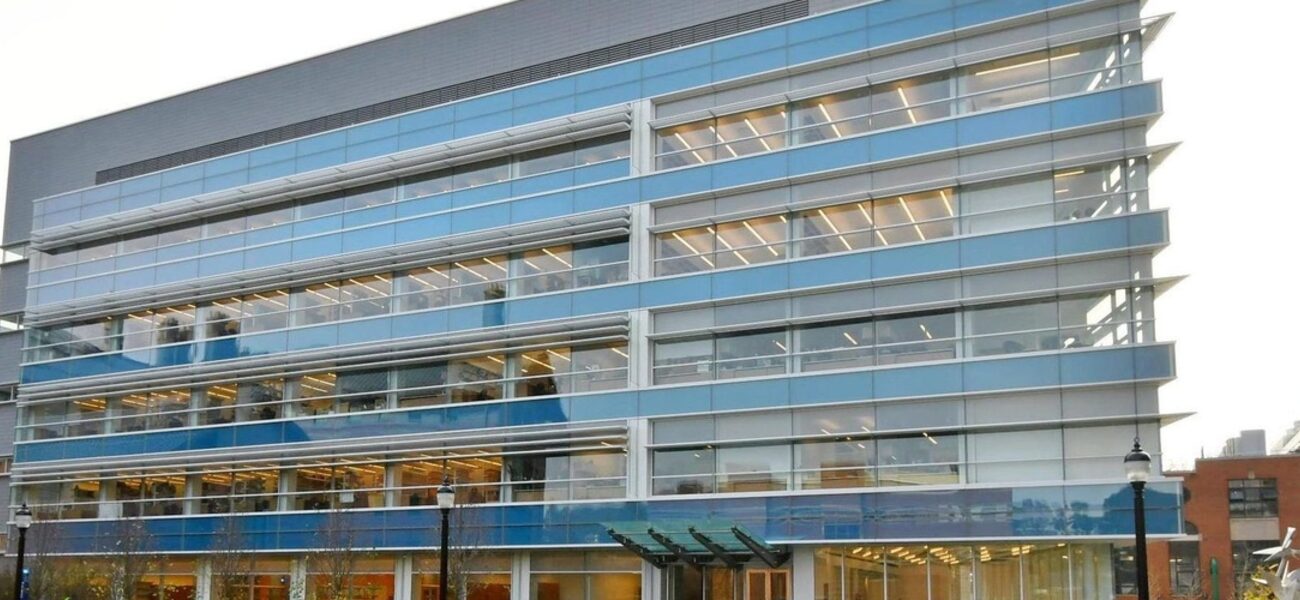The University of Connecticut celebrated the opening of the $95 million Engineering and Science Building in June of 2018 in Storrs. Designed by Mitchell Giurgola Architects, the five-story, 118,000-gsf structure provides open-concept laboratories, instructional spaces, collaboration areas, and faculty offices to accommodate STEM programs in science, technology, engineering, and mathematics. Facilities for the School of Engineering are located on three floors of the building and include the Computational Design Lab, the Robotics and Controls Lab, and the Manufacturing Systems Lab. The Institute for Systems Genomics and the Center for Genome Innovation occupy the remaining two floors. LEED Silver sustainable design certification will be sought for the interdisciplinary facility, which meets the Connecticut High-Performance Building Standards. Fusco Corp. broke ground on the project in September of 2015.
| Organization | Project Role |
|---|---|
|
Mitchell/Giurgola Architects
|
Architect
|
|
Fusco Corporation
|
General Contractor
|

