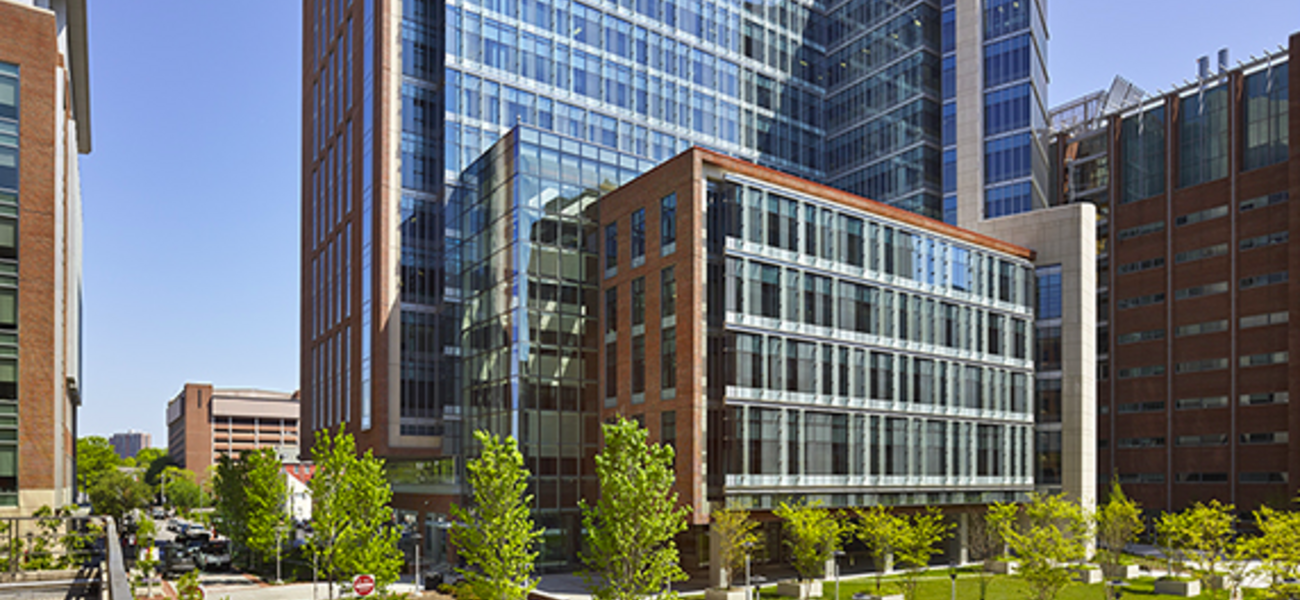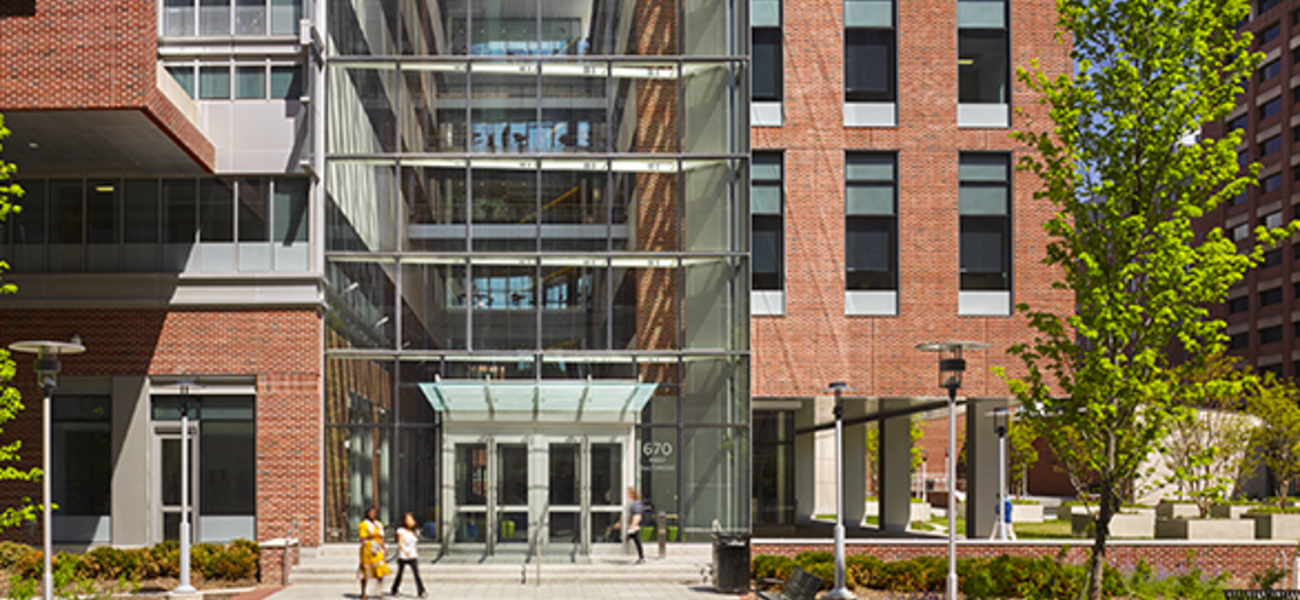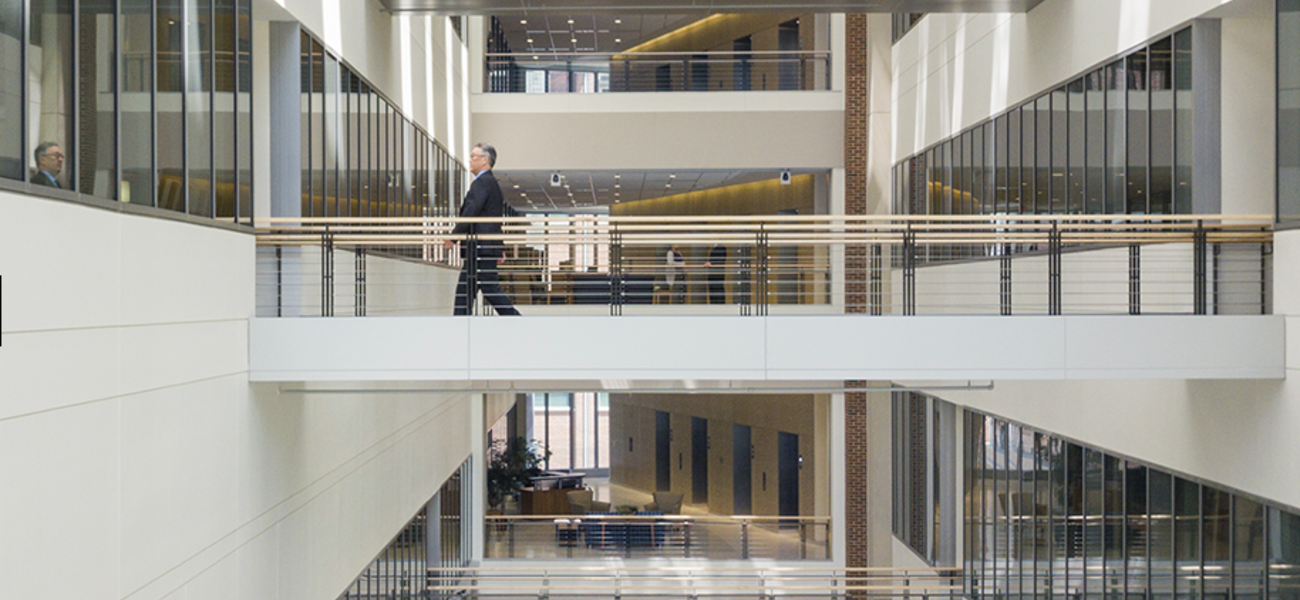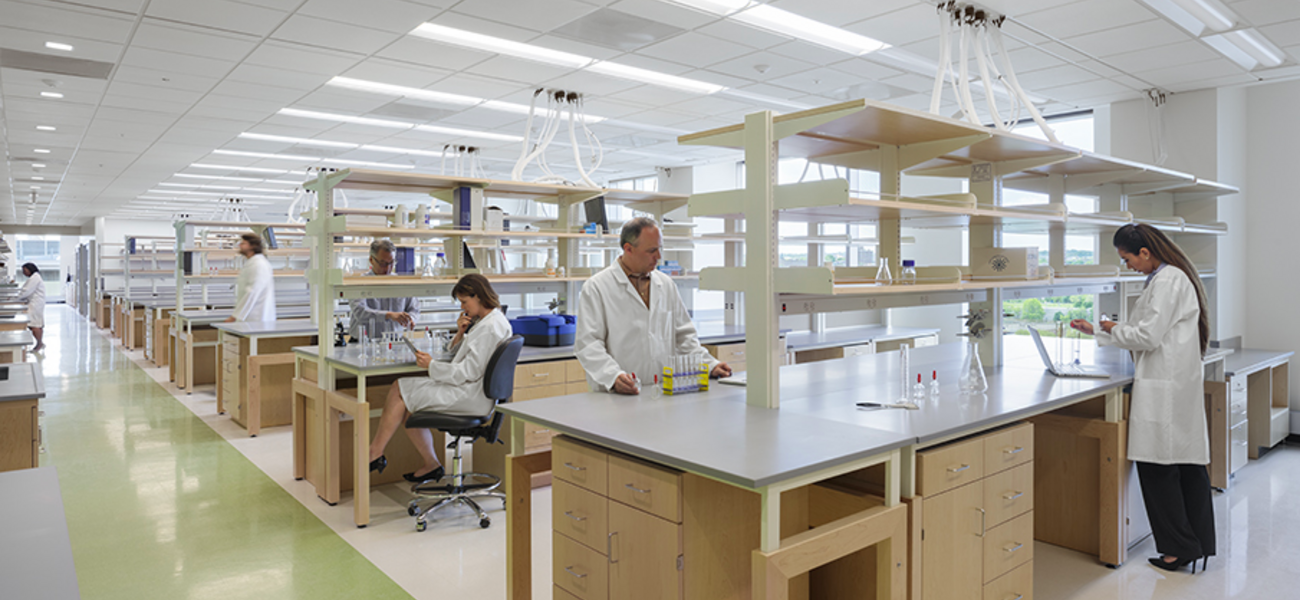The University of Maryland School of Medicine opened the $305 million Health Sciences Facility III in Baltimore in October of 2018. Designed by HOK and Design Collective, the 11-story, 435,000-sf building provides wet and dry labs for biomedical research, an imaging suite, offices, collaboration spaces, and conference and seminar rooms. Accommodating 400 faculty and staff members, the facility houses over 15 research teams engaged in the study of oncology, cardiology, neurology, genomics, and regenerative medicine. A glass atrium connects a 12-story wet lab tower to a five-story dry lab tower via bridges, with flanking informal meeting areas offering connectivity with the neighboring schools of medicine, dentistry, and pharmacy. LEED-NC Gold sustainable design certification will be sought for facility, which broke ground in September of 2013. The project team included laboratory design consultant Jacobs and construction manager Barton Malow Company.
| Organization | Project Role |
|---|---|
|
HOK
|
Architect
|
|
Design Collective Inc.
|
Architect
|
|
Jacobs Consultancy
|
Laboratory Design Consultant
|
|
Barton Malow
|
Construction Manager
|




