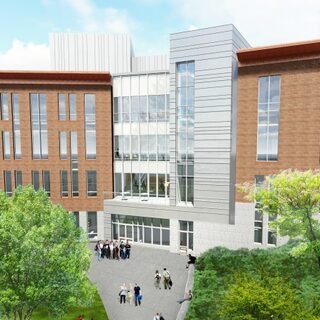Montana State University Opens Asbjornson Hall
Montana State University opened the $53 million Norm Asbjornson Hall in January of 2019 in Bozeman. Designed by ZGF Architects and A&E Architects with Research Facilities Design (RFD) as laboratory design consultant, the three-story, 110,000-sf facility houses both the College of Engineering and the Honors College. LEED Gold sustainable design certification will be sought for the project, which provides 17 teaching labs, 10 classrooms, offices, and a presentation hall.









