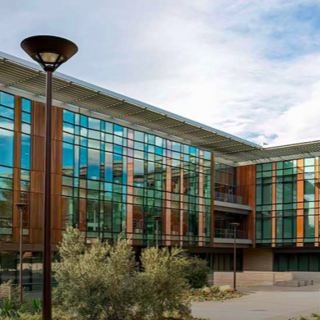Vermeulens Releases Q4-2020 Market Outlook
Vermeulens has released its market outlook report for the fourth quarter of 2020. Key points include:
Construction Prices: Remain flat through Q4 of 2020, with one in ten projects showing cost reductions with strong contractor coverage across the board.
Fed Watch: The Federal Reserve continued monetary stimulus.
Architectural Billings: Q4 has returned to growth in inquiries; however, three quarters of billing declines in 2020 will result in a lower volume for the first half of 2021.















