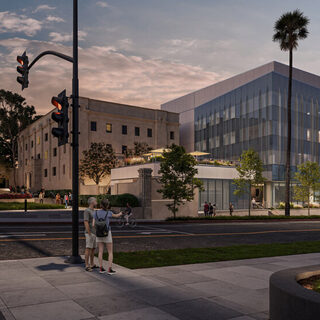How Generative AI Will Impact the Design of Future Science and Research Facilities
Generative AI technologies like ChatGPT and DALL-E are expected to dramatically impact the design of science and research facilities by expediting creative ideation, improving process efficiency, and driving scientific innovation. To clear up some of the common misconceptions and learn how facility designers are actually using AI in the real world, Tradeline interviewed a cross-section of industry-leading professionals who specialize in science and research facilities to find out if—and how—they’re using AI technologies and what they see as some of the potential risks and benefits.














