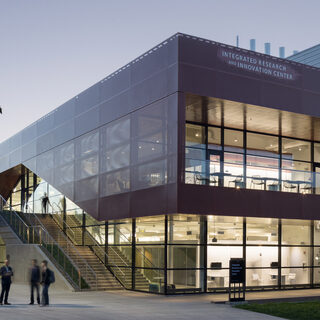University of Michigan Breaks Ground on Leinweber Computer Science and Information Building
The University of Michigan broke ground in October of 2022 on the $145 million Leinweber Computer Science and Information Building in Ann Arbor. Designed by Pelli Clarke & Partners, the 164,000-gsf facility will collocate the School of Information and the College of Engineering’s Computer Science and Engineering Division. The technology-rich complex will feature research labs and reconfigurable classrooms for programs in artificial intelligence, machine learning, human-computer interaction, and information privacy and security.















