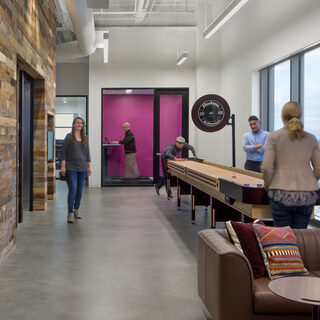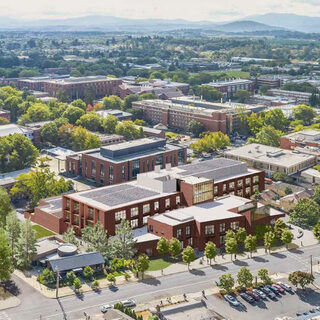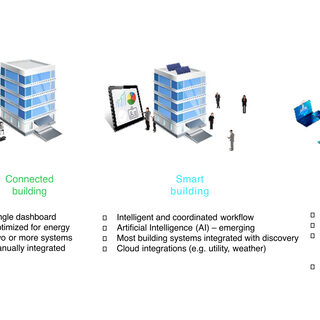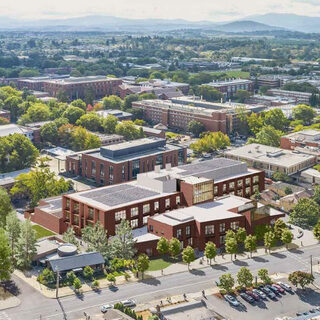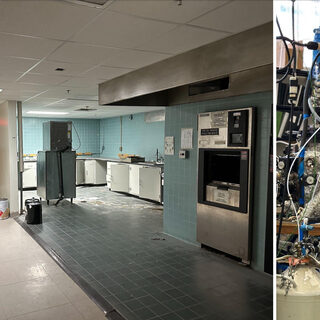Tradeline's industry reports are a must-read resource for those involved in facilities planning and management. Reports include management case studies, current and in-depth project profiles, and editorials on the latest facilities management issues.
Latest Reports
Finding Success with Hybrid Workforce Strategies
In both the public and private sector, the pendulum has swung away from remote work, and many leaders want their employees to come back to the office more days per week. While good workplace design can help make workplaces commute-worthy, the success of any return-to-office strategy depends on a mix of operational protocols and design decisions, says Kay Sargent, director of thought leadership, interiors, at global design, architecture, engineering and planning firm HOK.
Oregon State University Builds the First Mass Plywood Lab Building in the U.S.
Mass timber construction is widely lauded for its sustainability benefits, including wood’s natural carbon sequestration, lower embodied energy footprint, lighter weight compared to steel or concrete, and essential renewability. But does it pay off in terms of a university’s performance standards and cost concerns when embarking on a project as ambitious as Oregon State University’s Jen-Hsun and Lori Mills Huang Collaborative Innovation Complex, a $213 million, 143,000-sf facility dedicated to advanced programs in artificial intelligence, robotics, energy, and materials science? Scott Ashford, OSU’s dean of the College of Engineering, and Libby Ramirez, the university’s resident architect, argue that with careful strategy and an eye toward the data, the answer is “yes.”
How Smart Buildings and AI are Revolutionizing Space and Occupancy Planning
Workplace occupancy planning used to be straightforward: People were assigned to an office, cubicle, or facility, and that is where they worked. Not so in the current hybrid work world. Traditional space and occupancy techniques are struggling to handle the complexity of today’s diverse facility use patterns. And increased pressure and regulations related to sustainability and energy usage only add to the challenge. However, AI is beginning to transform space and occupancy planning.
Oregon State University Builds the First Mass Plywood Lab Building in the U.S.
Mass timber construction is widely lauded for its sustainability benefits, including wood’s natural carbon sequestration, lower embodied energy footprint, lighter weight as compared to steel or concrete, and essential renewability. But does it pay off in terms of a university’s performance standards and cost concerns when embarking on a project as ambitious as Oregon State University’s Jen-Hsun and Lori Mills Huang Collaborative Innovation Complex, a $213 million, 143,000-sf facility dedicated to advanced programs in artificial intelligence, robotics, energy, and materials science? Scott Ashford, OSU’s dean of the College of Engineering, and Libby Ramirez, the university’s resident architect, argue that with careful strategy and an eye toward the data, the answer is “yes.”
Transforming Classrooms, Labs, and Project Spaces into Vibrant, Future-Proofed Environments
Science and engineering are constantly moving knowledge forward, and that means updates to the way we teach and do research. But buildings tend to remain artifacts of the time in which they were built. The future is flexible, and agile design with an inclusive approach can help turn old buildings into places where the next wave of scientists and engineers can flourish.
