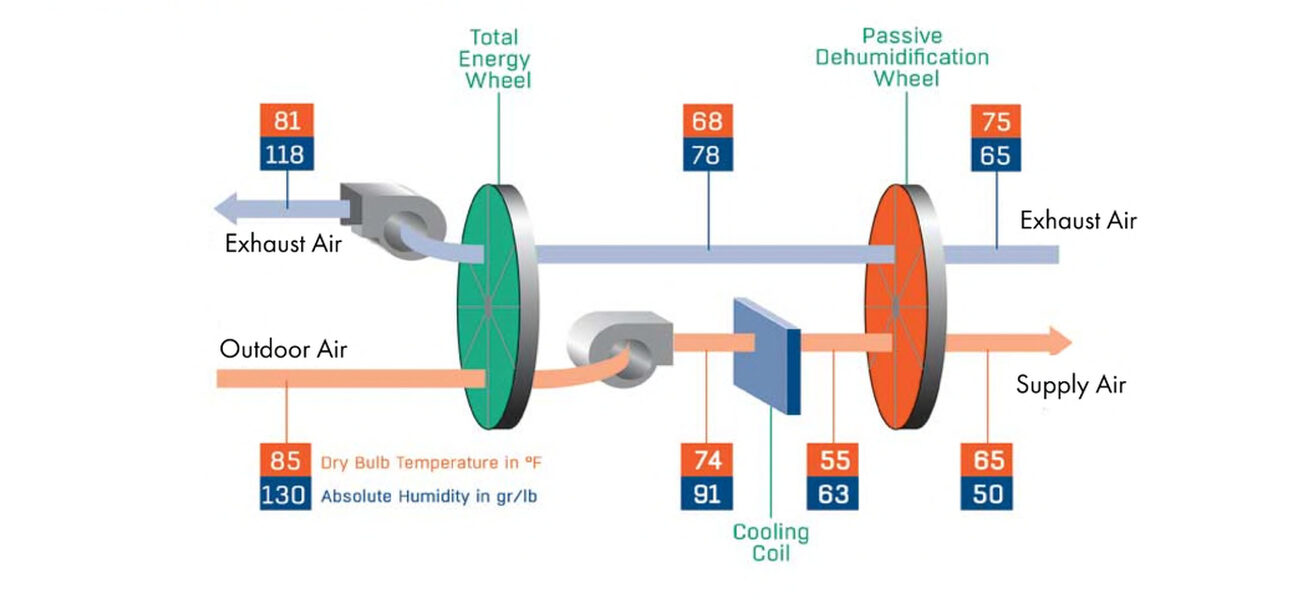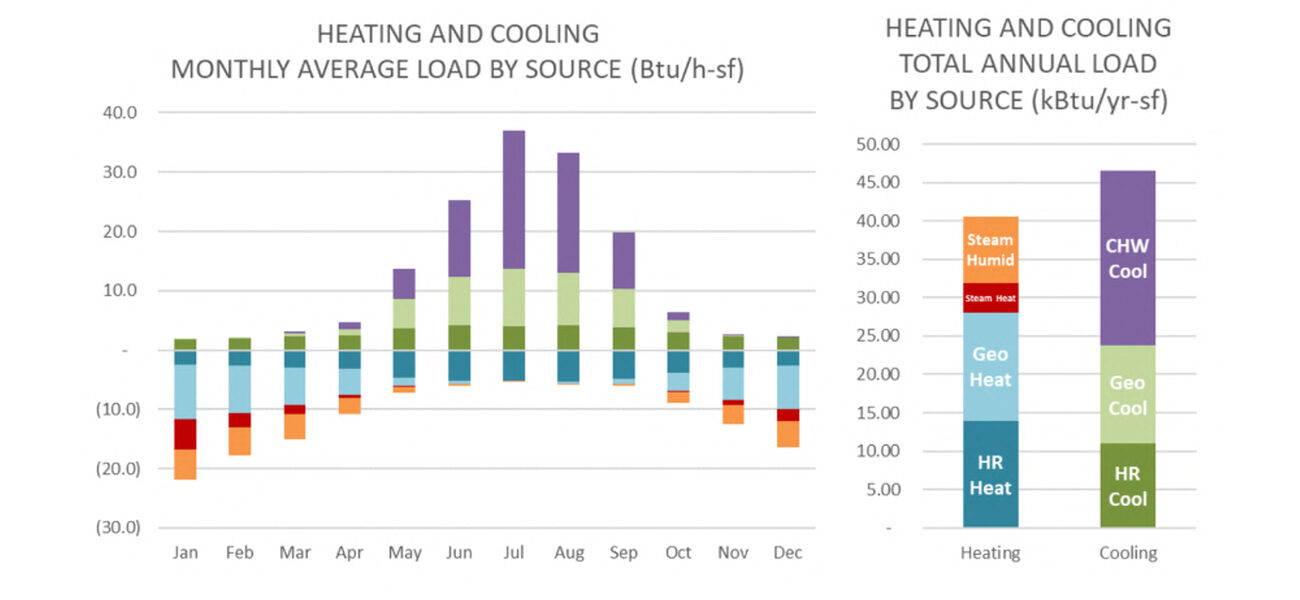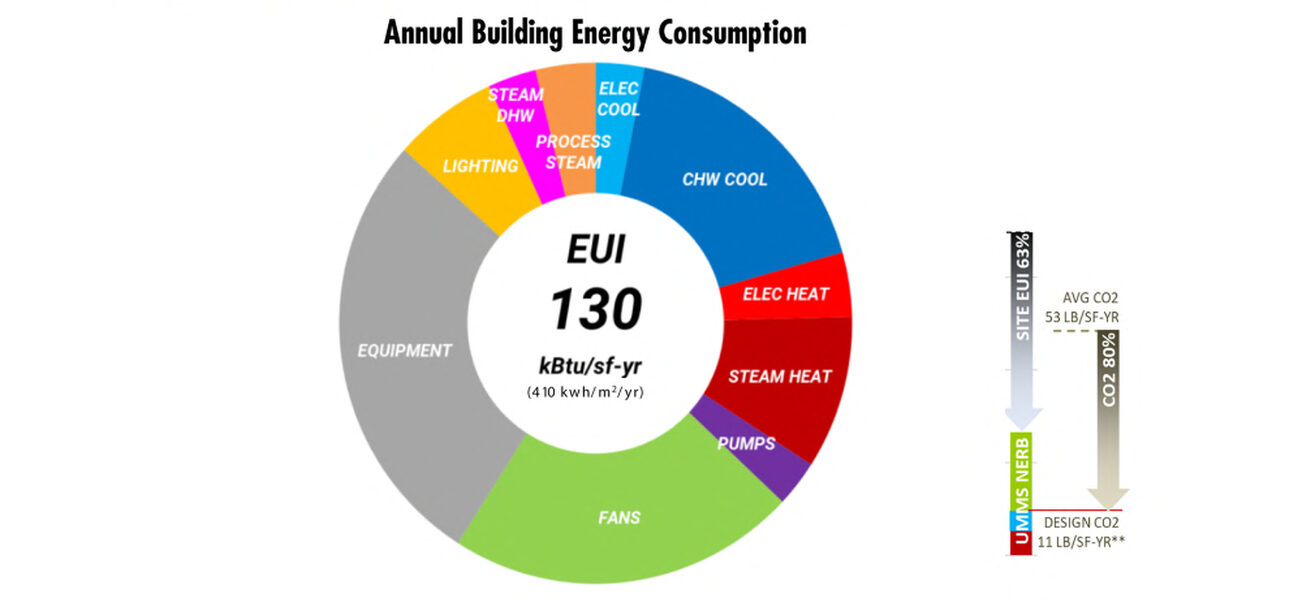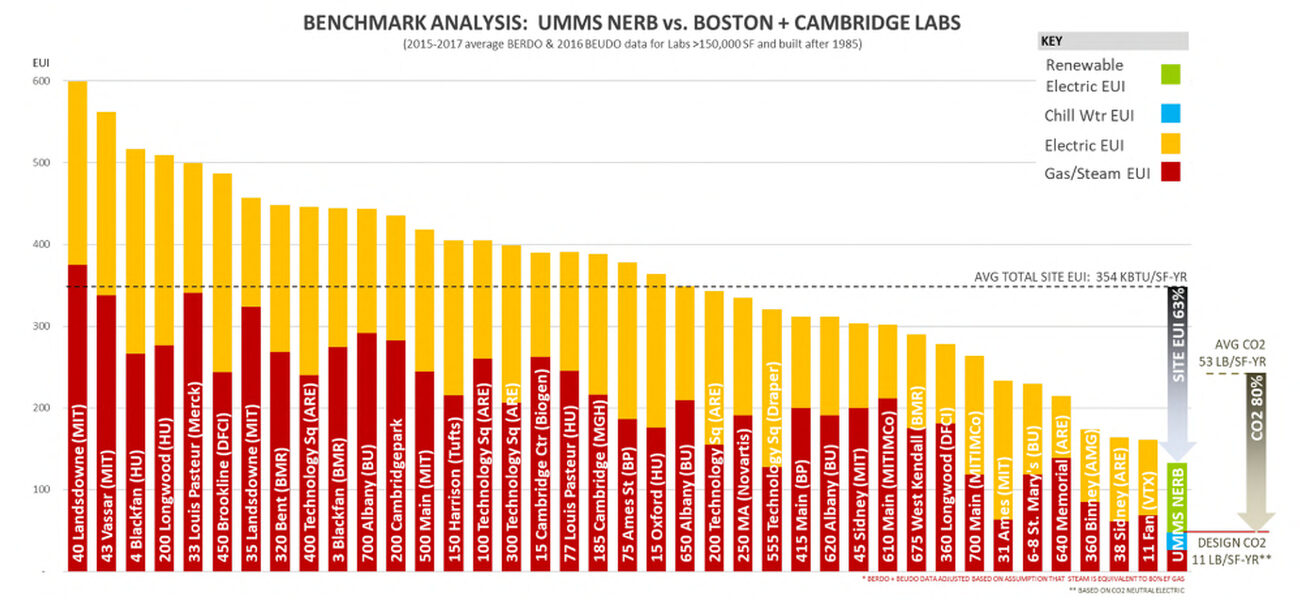The New Education and Research Building (NERB) at the University of Massachusetts Chan Medical School has emerged as a sustainable, high-performance medical research facility that is energy efficient in a demanding climate. Beyond its brilliant façade lie 350,000 sf of light-filled lab and work spaces spanning nine floors, servicing the departments of gene therapy/genetics, molecular medicine, neurobiology, and neurology/neurosurgery.
A sustainability leader in the region, the building is designed to have a very low annual energy usage intensity (EUI) of 130 kBtu/sq-yr. It has achieved LEED Gold Certification and is expected to be net-zero ready for energy and carbon.
From the first meeting to opening day on June 7, 2024, the design team was intentional about marrying project drivers with ambitious sustainability goals. “We always start with trying to understand the project drivers,” says Tim Williams, partner at ZGF Architects.
The NERB bridges two other research buildings, the Albert Sherman Center to the north and the Aaron Lazare Medical Research Building to the south. “This connection was a critical element for the program in the building,” says Williams. Stakeholders wanted to facilitate scientific collaboration across and within buildings.
Floors were organized in a so-called neighborhood scheme, with labs at the center and support spaces on the perimeter. Other design elements were incorporated to encourage collaboration, including glass walls for transparency between lab and work spaces, and a prominent glass egress stair that connects indoor and outdoor spaces. By user request, informal meeting spaces were placed at one end of the building, so that everybody would have to go to the same place to grab coffee or lunch.
At the same time that the NERB was designed for interdisciplinary collaboration and scientific advancement, it was also designed to be highly sustainable.
Energy Load Reduction from the Outside in
The first step in sustainable design was creating an efficient building envelope. The shiny façade of the NERB is not just for looks—it’s an air-tight wall made of triple-glazed glass and thermally broken assemblies, which act as a buffer to retain heat in the winter and minimize heat gain in the summer.
But the building site was not ideally oriented for solar exposure, and the team had to find other solutions. “We aggressively thought about how to build a façade that would respond to the solar conditions we had,” says Williams.
To optimize daylight exposure while reducing glare and temperature issues, they decided on a shingled façade, which meant the glass envelope would be offset and overlap like roof shingles to create shade. The shingled envelope effectively optimizes daylight while reducing excess thermal transfer, which in turn reduces HVAC load.
The envelope serves both energy efficiency and the human factors component, as stakeholders wanted equitable daylight exposure and views from everywhere in the building.
Inside, the HVAC ventilation and makeup airstreams are decoupled from space heating and cooling airstreams, which reduces load by minimizing overall airflow at the central air handling units, and their associated fan power. Air handling units at the penthouse supply the entire building with fresh outdoor air that is conditioned, filtered and dehumidified. At the space level, there are additional local sensible heating and cooling devices such as chilled beams or fan coil units.
Given that the building mostly comprises lab spaces, air is supplied at a slightly higher temperature of 65 degrees, rather than the typical 55 degrees, to minimize the amount of reheat applied. Using an Aircuity-based sampling system minimizes hourly air change rates from six to four air changes, which further enhances energy efficiency.
High-Performance HVAC Systems
To maintain healthy air quality, 100% of the supply airstream is fresh outdoor air, and no air is recirculated in the building. To exhaust such a large volume of conditioned air would be a huge waste of energy. This is where the high-performance energy recovery systems come in, to capture thermal energy and moisture from the exhaust airstream, which is then recycled to condition the incoming airstream.
The air handling units that serve the above-grade spaces utilize an energy recovery system that consists of large pairs of wheels (one total energy and one passive desiccant dehumidification), which spin and capture both heat and moisture from airstreams with an effectiveness approaching 80%.
“In the summer, when the supply airstream passes through the total energy wheel, the air is dehumidified and cooled. The air is further cooled through a cooling coil, and then it is further dehumidified and reheated with the passive desiccant dehumidification wheel,” explains Kurt Shank, associate principal at BR+A Engineers LLC.
The air handling units that serve the basement level, which has specific ventilation needs, use a separate glycol run-around energy recovery system made by Konvekta. This system circulates a glycol fluid from the exhaust airstream coil into a preheat and reheat coil in the supply airstream, which facilitates heat transfer to the supply air with 70% to 80% effectiveness. To satisfy additional heating load (beyond what the energy recovery system can provide), it also communicates with the building heating hot water system via plate and frame heat exchangers. “This saves us from buying an additional heating coil in the air handling unit,” says Shank.
At the space level, the majority of heating and cooling is accomplished by active chilled beams, which work by inducing air across a coil using a high-pressure zone around the coil and a low-pressure zone behind the coil. “They are essentially a passive device, working by the static pressure of the air handling unit, so there is no electrical setup required,” says Shank.
The chilled beams consist of a singular coil, with two pipes connected to it for the circulation of either hot or chilled water, depending on the operation of a six-way valve. Using the six-way valve to achieve both heating and cooling from a singular coil allows for a 25% larger, more efficient coil. Distinct from typical four-pipe configurations with two coils (one for heating and one for cooling), these two-pipe chilled beams have both heating and cooling capabilities within a singular coil.
The hydronic piping used in these systems takes up significantly less mechanical space than equivalent air ducts would, which further improves building efficiency.
Fan-powered boxes line the perimeter work spaces, which are not always occupied. Using the fan-powered boxes allows for the ventilation air stream to be turned off when the space is unoccupied, with just local heating and cooling applied as needed to keep the space adequately conditioned.
Geoexchange System
When space cooling and heating loads exceed the capacity of the energy recovery systems, the geoexchange system kicks in.
Beneath the grassy quad area is a field of 75 wells drilled 500 feet deep, where groundwater temperature remains relatively constant throughout the year. In the winter, the relative heat from the ground can be used for heating, and in the summer, excess heat can be transferred to the ground for cooling. The result is a highly efficient system that cuts fossil fuel emissions by 94%.
This heat exchange takes place in an eight-module heat recovery chiller with six pipes: two pipes that connect to the geoexchange system, two that connect to the hot water system, and two that connect to the chilled water system.
The building relies mostly on the energy recovery and geoexchange systems for all of its space heating and cooling needs, except for peak times during summer and winter, when campus systems are leveraged. Heating load is largely satisfied within the building by the energy recovery and geoexchange systems.
The overall process of managing the energy load of the entire building can be thought of as an inverted pyramid of flexible, synergistic systems.
“We’re satisfying load in what I’ll call a cascading arrangement,” says Shank. “The first load satisfying technique is to keep the loads within the building. So if you have simultaneous heating and cooling loads, those are paired, communicate only to the heat recovery chiller itself, and then communicate to different parts of the building. If we still need more load, we then layer in the ground source geoexchange. Then if we still need more load after that, we leverage the campus systems of steam and chilled water.”
The Bottom Line
The shiny glass and fancy mechanicals are nice, but what does it all cost? In fact, the NERB design is projected to save $16.2 million in lifecycle cost over 20 years, compared to a conventional building.
This was achieved through a thoughtful decision-making process throughout the project, where the team used a bundled approach to allocate investment to groups of systems for the most cost-effective, high-impact solutions.
By Joy Lin




