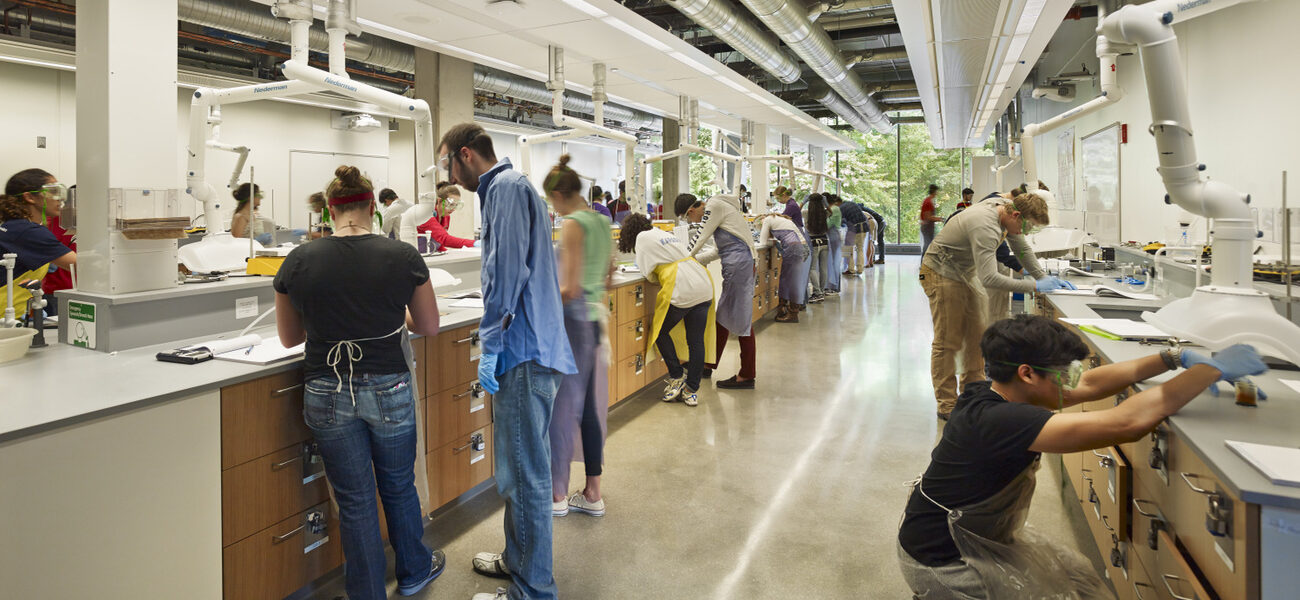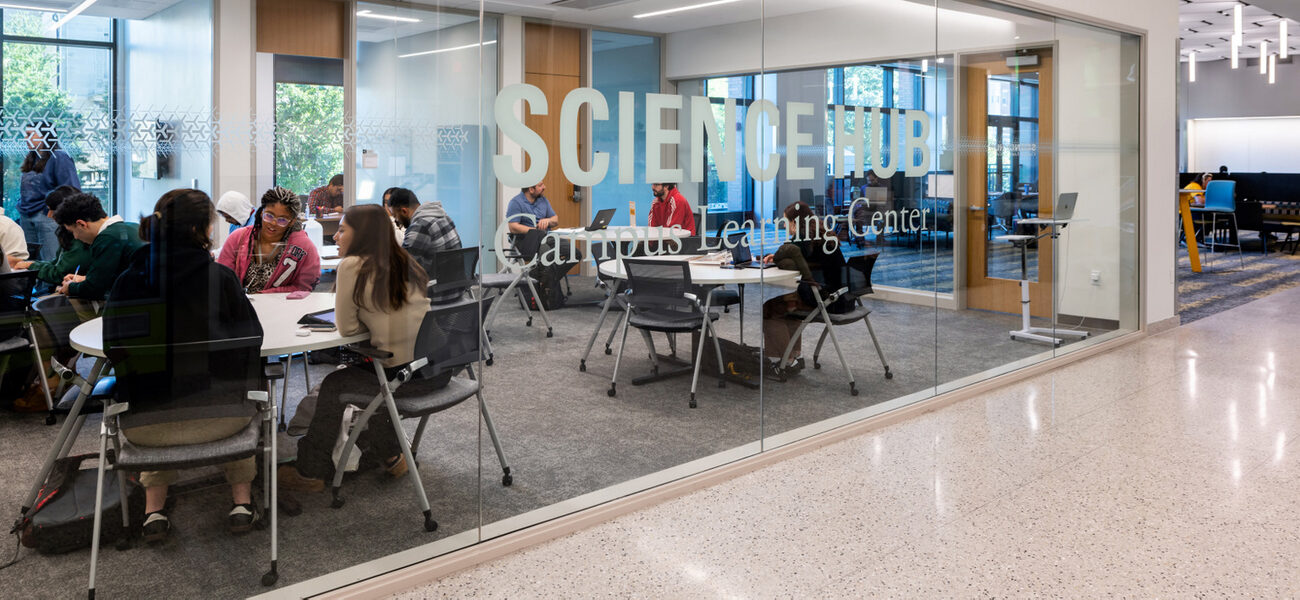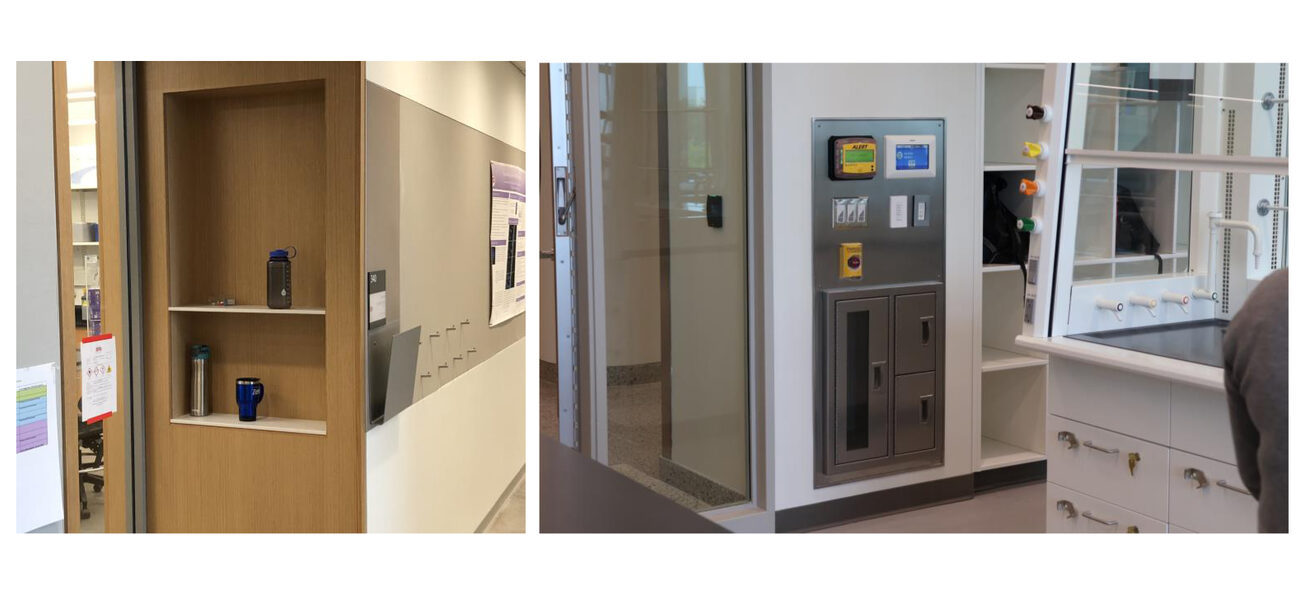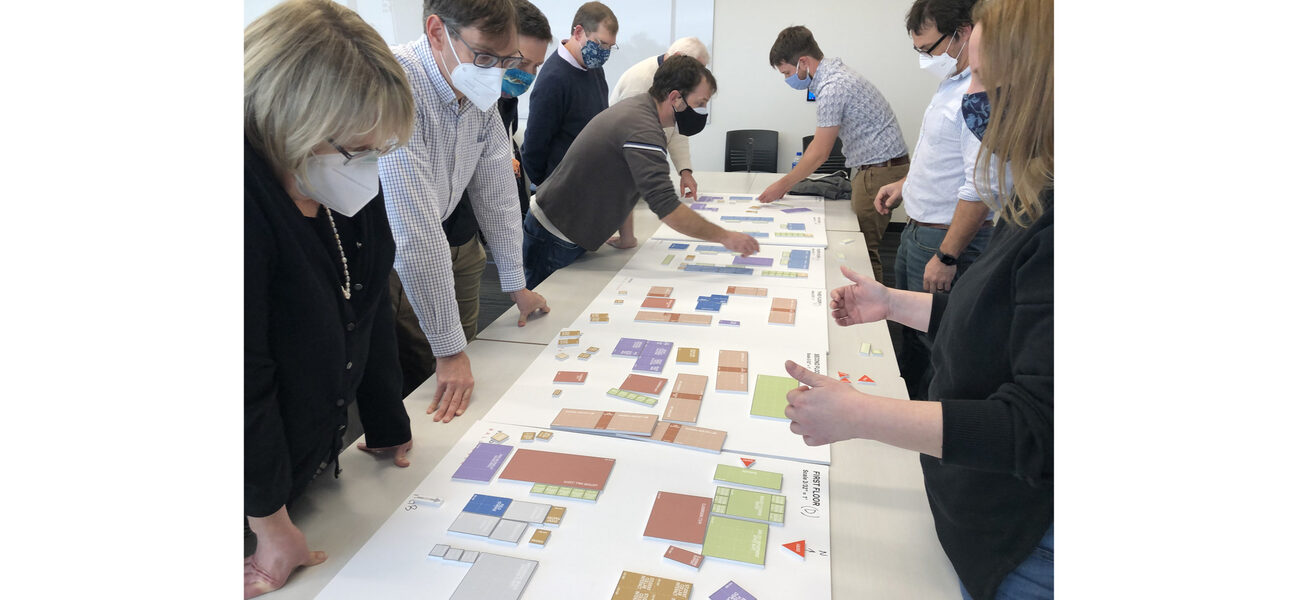Teaching-only lab buildings are so much more than simplified versions of the latest shiny new research building on campus. They serve as a hub for students, a point of pride on tours for prospective students, and an opportunity to showcase a college or university’s identity. But they do require special design considerations, especially around safety.
“Teaching is the bread and butter of a lot of these institutions, and it sometimes ends up being done in dingy spaces that have long outlived their usefulness and relevance,” says Stephen Bartlett, AIA, LEED AP, principal at Ballinger in Philadelphia. “At institutions where we have created teaching-only buildings, it has fostered a dramatic leap forward stemming from the realization that change was needed to better support the institution’s core mission.”
Lab specifications inform everything from layout to engineering systems. For research labs, flexibility and resiliency are the most important drivers, whereas for teaching labs the focus is generally on safety and sustainability.
“While research is always changing, in teaching-only buildings, pedagogy and classes might change, but the walls and systems of a space will probably be the same for 20 years,” says Bradford Crowley, PE, LEED AP, principal at Ballinger.
When working on teaching-focused facilities, some design considerations include:
- Creating student-centric hubs
- Understanding how shared resources foster community
- Ensuring fulltime occupancy
Student-centric Hubs and Institutional Identity
Teaching buildings can serve as multidisciplinary student-centric hubs when classroom and lab spaces are used by various departments. That means part of a campus building strategy is considering which locations are most attractive for students, says Bartlett. The Johns Hopkins University’s Natural Science Commons, for instance, forms the heart of the Undergraduate Teaching Labs Building with dining and residence halls nearby, making it a central point for student interaction.
The Undergraduate Teaching Labs Building was completed in 2013 for $62 million. At 105,000 gsf, the building includes faculty offices, classrooms, and 20 teaching labs used by four departments—chemistry, biology, biophysics, and neuroscience. By pulling teaching out of other departmental buildings, the university freed up space that could then be allocated to research. In addition, the LEED-Platinum building has become a showcase, with its concave floor-to-ceiling glass façade which spans all four stories of teaching labs and provides views north towards a wooded knoll.
“The teaching labs were rarely visited on the campus tour before this building came online. Now they’re among the tour’s centerpieces,” says Bartlett.
Similarly, Kiewit Hall at the University of Nebraska-Lincoln, completed in 2024 for $114 million, brings together the majority of classes for the School of Engineering, taking them out of various research buildings. At 182,000 gsf, the building creates a physical gateway to the rest of the school and offers labs, classrooms, student project spaces, a cafe, study rooms, Student Services, 15,000 sf of central event space for all-school activities, and an exterior quad bordered by two residence halls.
A broad focus on amenities in Kiewit Hall also helps foster institutional identity. Because of shared resources, such as workshop and club spaces, many students use the building on a daily basis, making it feel like an integral part of the university campus and culture, not simply an academic building.
Fulltime Occupants
Teaching buildings that are used just for classes risk becoming transient structures with no feeling of community or space ownership, especially if they contain no permanent faculty offices or event spaces that invite students and professors to the building outside of class time. Creating other ways to bolster student interaction then becomes paramount.
“You want to design with fulltime occupancy in mind, creating community and making sure the users feel a sense of ownership of their building,” says Bartlett.
Completed in 2023 for $124 million, Virginia Commonwealth University’s STEM Building provides teaching space for 17 departments in 168,000 gsf and features 32 teaching labs, including an innovative center for mathematics instruction, supporting around 70 classes for 10,000 students each semester. Faculty offices remain in departmental buildings—which lets professors maintain affiliation and contact with their divisions—but the STEM Building features a Campus Learning Center, known as the Science Hub, where faculty can meet students in lieu of traditional office hours.
Engineering Considerations
Teaching labs operate slightly differently than research labs. Chemicals generally are not stored in the labs, but are distributed from dedicated lab support spaces each day, offering the potential for reduced air exchange rates. And while research labs often run on a standard workday, plus lots of after-hours work, teaching labs might be used at various hours with downtime in between. Teaching labs can go from being empty to having a large number of students arrive and open multiple fume hoods at once.
“Systems need to be able to adapt to this quick change,” says Crowley “It’s important that systems are designed to be efficient at both the maximum condition and also at the minimum position. Even when a lab is unoccupied, a lot of energy is used to maintain the minimum air change rate.”
Resiliency and reliability requirements in teaching labs are often less intensive than in their research counterparts. Instead, emphasis is often placed on safety and sustainability. Some engineering considerations include:
HVAC – Teaching labs draw less power than research labs, but ventilation systems still use the bulk of a lab’s energy. Labs should use strategies that both reduce first cost and provide efficiency. Teams and lab managers should consider aggressive minimum interchange rates, such as two air changes per hour; and/or turning off the air entirely when labs are unoccupied, what Crowley calls “decommission mode.”
“We thought decommission mode was going to be used in between semesters and during long periods where the lab isn’t occupied,” says Crowley. “But we’ve heard stories of lab managers using it on a daily basis. Because they know the lab is safe with no chemicals in it, they’re able to turn off the air, which has tremendous energy savings.”
Plumbing – Look for products, such as a local network vacuum system, that address the requirements for teaching without investing in large central systems. Safety remains imperative, as well, and Crowley suggests eliminating natural gas, if possible. “It’s a safety issue and at the same time a sustainability issue.”
Fume hoods – Often, teaching labs are students’ first introduction to equipment such as fume hoods. For the VCU project, Ballinger engineers designed around a 14-inch operating sash height instead of a typical 18-inch height, offering better protection for novice users. “A lower sash height creates a safer environment, but it also means less air needed in the building,” says Crowley. Using fume hoods with a 14-inch sash saves over 10,000 CFM of air in these organic chemistry lab spaces, or approximately $500,000 in construction costs due to the reduction in HVAC peak capacity.
User-Intensive Planning
Each project’s unique requirements mean starting with a user-focused planning process—gathering details on who will use a space as well as how the university will maintain systems going forward.
“We start with a lot of intense user interaction,” says Katherine Wohlsen, AIA, LEED AP, associate principal at Ballinger. “We look at what users need, how they want to teach, and what their growth projections are. The answers can vary depending on what department you’re talking to or whether you’re talking to school leadership, faculty, or students. It requires a lot of meetings and cool heads to bring everybody along to consensus to make a successful project.”
Throughout the entire process, student safety remains at the forefront. Design considerations include creating clear zones between chemical and dry work areas, minimizing cross traffic and tripping hazards to reduce accidents, and maintaining clear sightlines throughout the lab, especially for teaching assistants who need to keep a close eye on students. Consistently located safety equipment also makes it easy to train students how to find shutoffs and monitoring panels. Even seemingly small details make a big difference for student safety.
“Recently we’ve seen all the water bottles and coffee carafes everybody carries winding up on carts or the floor in corridors because they’re not allowed in the labs,” says Wohlsen. “So we started creating little “drink shelf” spaces where students can put them that are outside the lab, nice and safe but collected and tidy.”
By Amy Souza







