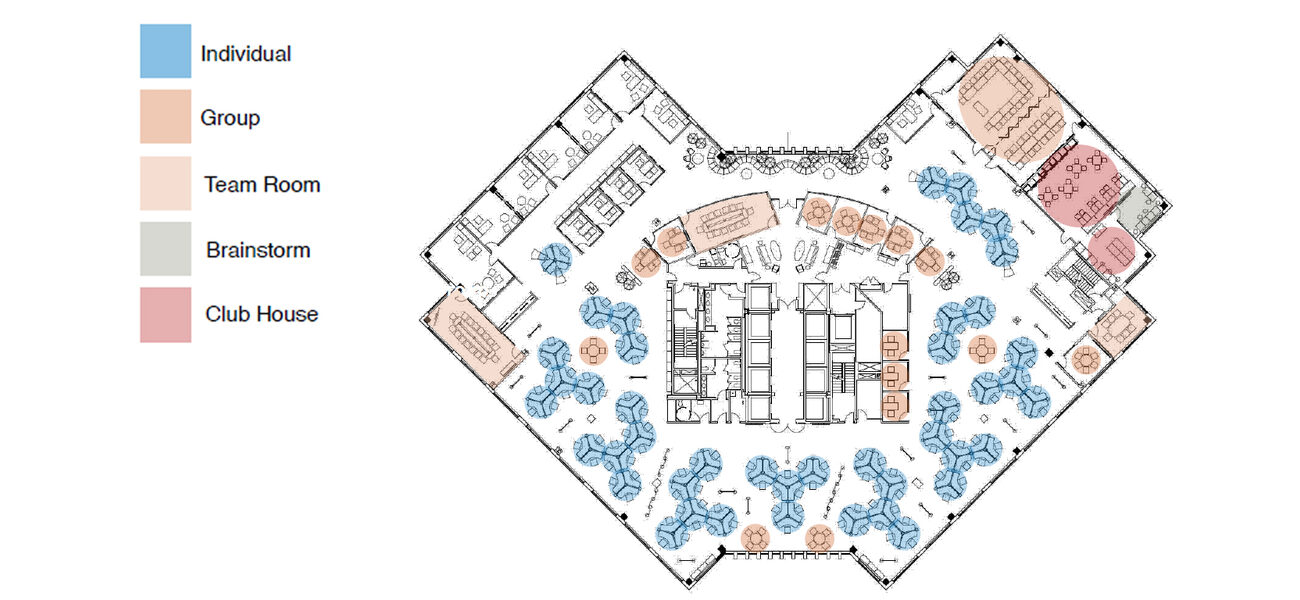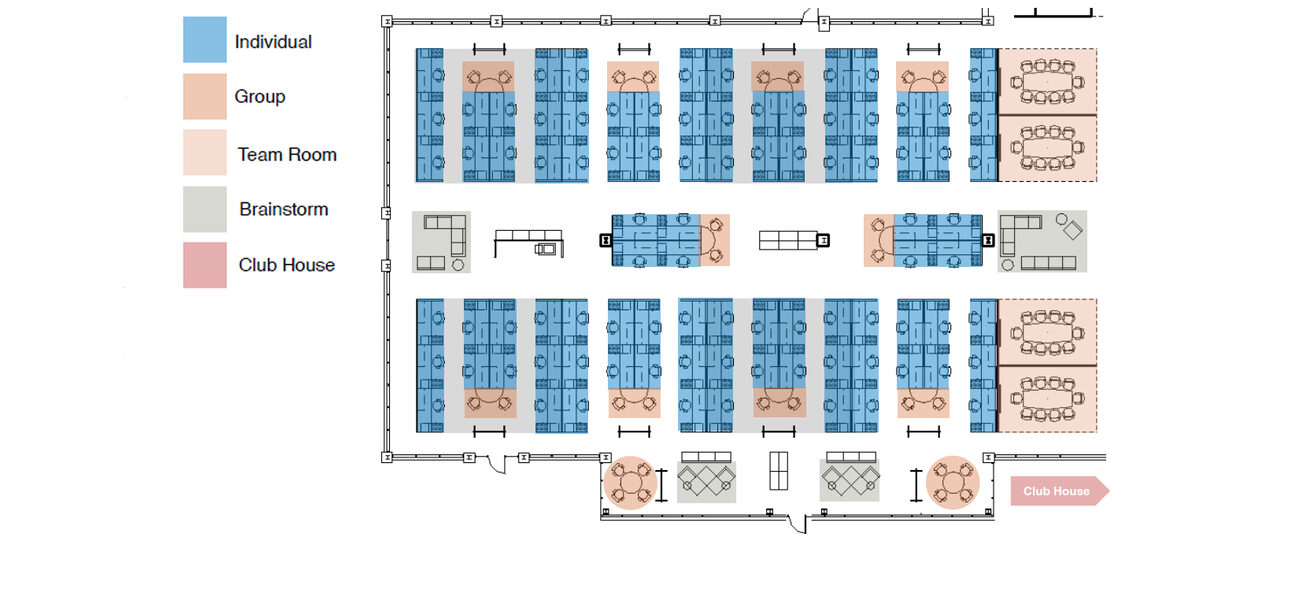Agile product development using scrum teams of nine to 12 people continues to be a popular approach for quickly delivering tangible project results in a fast-changing marketplace. Originally established in the late 1990s as a nimble project management framework for rapidly creating new software products, it has since become prevalent in a wide range of other sectors, including scientific research, architecture, telecommunications, media, finance, and emerging technologies. As a result of the growing adoption of the framework, a set of consistent space planning features has emerged for supporting scrum teams regardless of industry.
The scrum framework is associated with the agile product development philosophy, which is a set of guiding principles originally outlined in the Agile Manifesto. It emphasizes “individuals and interactions over processes and tools; working software over comprehensive documentation; customer collaboration over contract negotiation; and responding to change over following a plan.” The scrum framework enables small, self-organized teams to develop tangible deliverables in short timelines. Named after the scrum formation in rugby, it involves physical co-location (or close online collaboration) of small tightly knit teams, with daily face-to-face meetings and intensive group work. Scrum teams focus on completing specific goals within time-boxed iterations, called sprints, that are typically between two and four weeks. At the end of every sprint, the team holds a sprint review where the completed work is presented to stakeholders for feedback. There is also a sprint retrospective meeting where the team looks at what can be done to improve the next sprint. Scrum teams include a product owner who represents the product’s stakeholders and end customers, and a scrum master who is similar to a coach in that they are accountable for helping the team deliver the product goal for each sprint by guiding team members through the scrum process and eliminating impediments.
Two key features of the scrum framework are ceremonies and artifacts. Ceremonies include a daily progress report meeting—called a standup meeting—where team members gather in the morning to report on their current progress and obstacles. Standup meetings are short, focused, and highly structured. Artifacts include brainstorming whiteboards and sprint boards, which consist of sticky notes representing each task that get moved or removed as each task is accomplished.
“When I work with organizations designing their scrum spaces, I find there are five types of space they consistently need,” says Margaret Serrato, workplace strategist at AreaLogic.
According to Serrato, these space types are individual work stations that can support working in pairs, small group huddle spaces for hosting impromptu meetings of three to four people, large team meeting spaces, casual brainstorming spaces that facilitate creative ideation, and clubhouse environments that foster team building and relaxation.
“These space types can be independent of each other, or they can be integrated and overlap—depending on space and budget—but they are based on the number of people in the space and the goal of the work they are doing,” says Serrato.
Scrum Space Types
Individual workstations in scrum settings are usually assigned and often feature sit-to-stand desk configurations with a large work surface that can accommodate two people.
“Individual workspaces are designed to support two people, because a lot of scrum work happens in pairs. People will often slide their chairs over and work alongside someone else. They sit for long periods of time, so they also need high-quality chairs with good ergonomics,” says Serrato.
Private offices are not common in scrum spaces, but when they occur, they are usually for the scrum master or project owner, though scrum masters often sit with their teams. Small group huddle spaces are designed for unscheduled meetings of three to four people and are adjacent to the individual workstation area. These spaces also provide team collaboration tools such as whiteboards and video screens.
“Unscheduled group huddle spaces are generally located near individual workstations, and there is usually some enclosure around them for acoustic buffering,” says Serrato.
Team meeting spaces are designed to accommodate the entire team for ceremonies like the daily standup scrum meetings and sprint review meetings.
“The daily standup scrum meeting is a highly structured, 15-minute meeting where each person says what they did yesterday, what they are going to do today, and what's keeping them from getting their job done. It’s not an open discussion. It’s very structured. And it often happens in the team meeting spaces,” says Serrato.
Brainstorming spaces are designed to promote creative thinking and ideation in a comfortable, casual environment, with features like soft lighting, beanbag chairs, aquariums, and lava lamps, while clubhouse spaces are commonly combined with the break room or food room and will sometimes double as the brainstorm space.
“Clubhouse spaces are where things like the pool table, ping pong table, or foosball table are typically located. In most organizations, they try to encourage people not to work in these areas. The goal with these spaces is to give people a place to decompress, relax, and get away from work,” she says.
Similar Spaces, Different Approaches
Most scrum spaces combine a mix of these five core space types, but they can be configured in a number of ways with the different space types separated or overlapping, depending on budget and floorspace. Some organizations opt for simple layouts with fixed furniture, while others adopt more flexible arrangements with moveable furniture that can support changing needs.
At one insurance company where team sizes vary, there are traditional private offices for leadership and HR personnel and no hard divisions between the workstations. In another example at a media company, two groups of six different scrum teams are organized around a central clubhouse, and there are no private offices. Large individual workstations provide open bench seating adjacent to small group huddle spaces and team meeting rooms. In contrast, a farm equipment manufacturer wanted to provide distinct scrum spaces for different teams. So, they maximized flexibility while controlling costs by creating separate team bays with existing furniture and adapting tall Herman Miller furniture panels that had been in storage.
“They wanted their teams to be distinct. So, we used these furniture panels they already owned to create defined bays for each team. There are large team rooms and huddle spaces, and the scrum masters sit together in a central corridor between the team spaces,” says Serrato.
Meanwhile, other organizations prefer to have the ability to move furniture and reconfigure space. One approach for accommodating flexibility is to use a pole and beam system to bring power and data to mobile tables so that teams can move things around to configure the kinds of spaces they want.
“We used a pole and beam furniture system at an investment firm to provide an overall structure for organizing teams and delivering power. Mobile tables allow teams to reorganize quickly depending on their tasks," says Serrato,” says Serrato.
Asking the Right Questions
When designing space for scrum teams, it’s important to understand their unique organizational structure and goals.
“You want to ask the client about the number and size of their teams and what their affiliation is. In other words, are people only on one team or are they on multiple teams? Also, what is the status of the project owner and the scrum master? Do they sit with the team? Do they just want a touchdown seat? Do they want different teams to be together or separated? Those are some of the big questions you want to ask,” says Serrato.
It’s also essential to know how the team will incorporate their ceremonies and artifacts, such as where they want to host their morning stand-up, scrum review, and client meetings, how they will structure their sprint board, and what kinds of displays they prefer to use for collaboration.
“You want to know things like whether they use a physical sprint board with stickies or if they have switched over to software, which more companies are doing now. How do they like to brainstorm? For example, one of our client partners in the financial sector wanted to have marker boards wall-to-wall on every wall and they wanted them to be horizontal because they wanted as much space as possible to write on,” says Serrato.
Furniture and technology are also key considerations. Since scrum teams are very data-intensive, space designers need to know how power and data will be supplied and if workers will need two or three monitors.
“Most of the time they have three monitors at their desk. A lot of people want height-adjustable furniture. You also want to know what they consider to be mobile and what is static. Team members usually have assigned seating. But we are beginning to see a shift, probably because of COVID, to incorporating more free-address or unassigned seating. Unlike most knowledge workers, scrum team members are generally not highly mobile. They are usually expected to come to work every day, and they like to be together. It’s true that COVID interrupted that a little, but most of the teams I’ve talked to recently expect to go back to work fulltime. So, you want to know if the team members will have the opportunity to be mobile, whether that’s working from home or working in other places onsite,” says Serrato.
Planning for The Future
Scrum space is becoming more common in every sector, but due to the fast-paced results-oriented culture, they can also be less expensive to create than traditional corporate office space.
“Scrum teams have a culture all their own and they are kind of quirky. So, you can accommodate them with less expensive, more offbeat space. They like that weird factor. Generally speaking, these are usually not high-end corporate spaces. They have more of a working feel to them and you can go with Class B, Class C, or warehouse spaces,” says Serrato.
Economy ceilings and broadloom carpet can be used for interior finishes instead of more costly carpet tiles, ceramic tiles, or wood. Another way to control cost is to eliminate private offices and have scrum masters sit with their teams and use reservable private offices when needed. Organizations can also blend the core space types (individual work stations, huddle spaces, and meeting spaces) into classroom-like neighborhoods, where the different space types are integrated and overlap. For example, in a shared classroom configuration, daily standup meetings can be held with everyone standing up at their respective workstations. Brainstorming and clubhouse spaces can be combined or eliminated based on budget and available floorspace.
Flexibility and mobility also come with added costs that can sometimes be avoided. Often, organizations will make everything flexible and mobile only to find that people don’t really move things around that much. Additionally, if the technology doesn’t support mobility with high-speed Wi-Fi or data lines and power wherever it’s needed, mobility can’t be realistically achieved. The key is understanding each team’s needs by asking the right questions during the design process and even applying an agile approach to space design that responds to user input.
“In the near future, I don’t see these teams just forming and then going away. They’re not a special project team that disbands when the project is over. The concept of scrum teams is here to stay. They are part of the way business is done now. They are a department within the organization, so being thoughtful about their design matters,” says Serrato.
By Johnathon Allen




