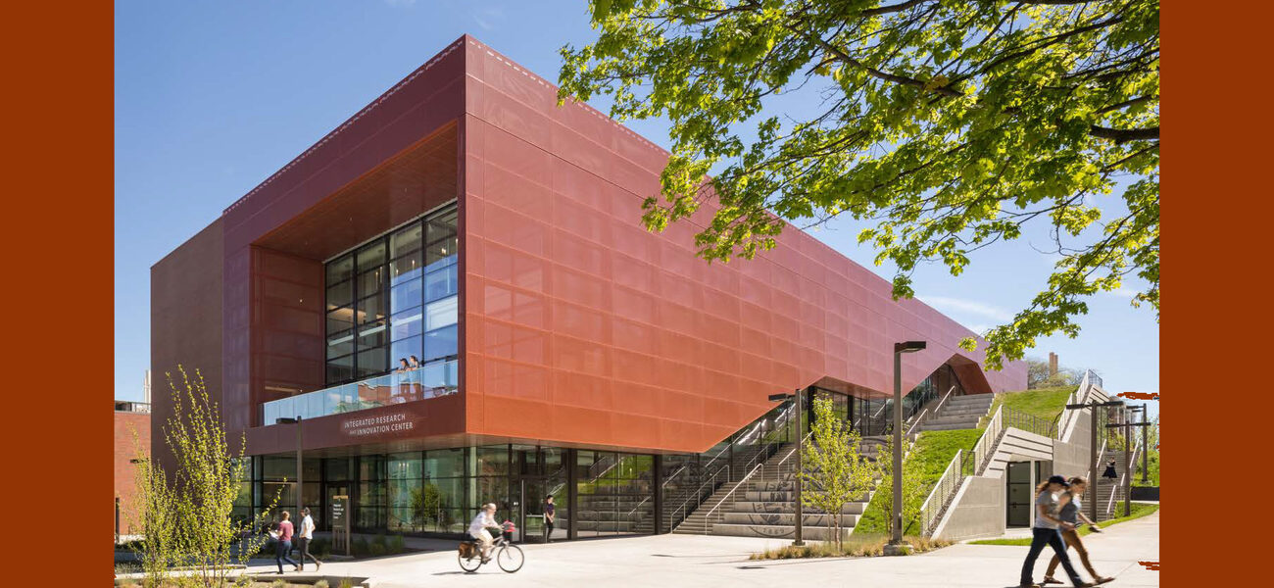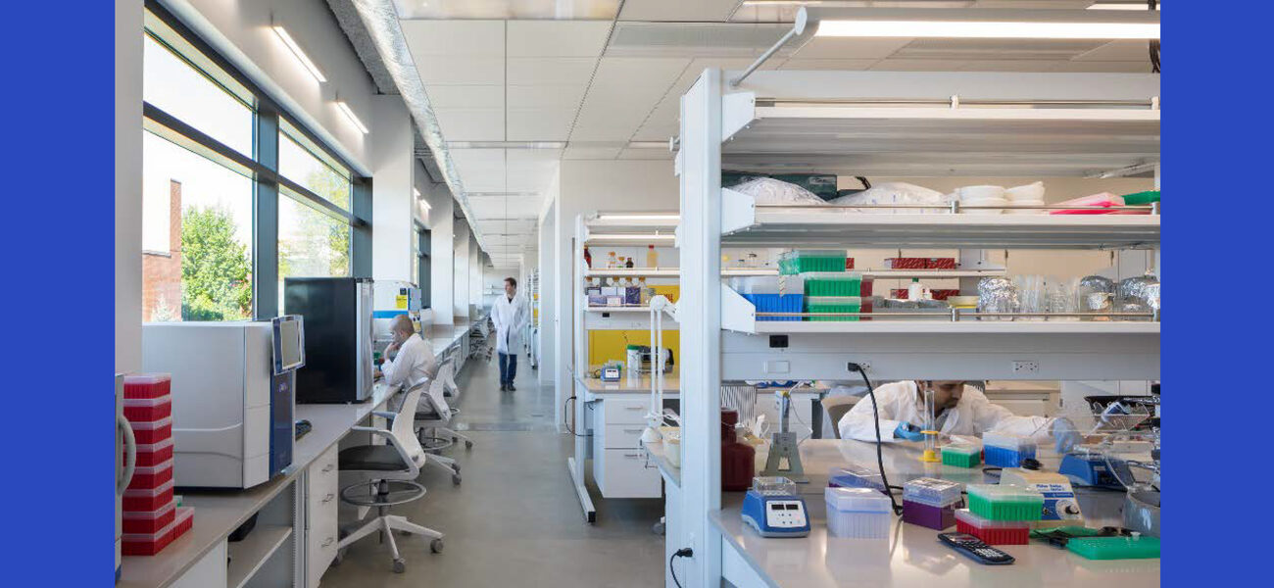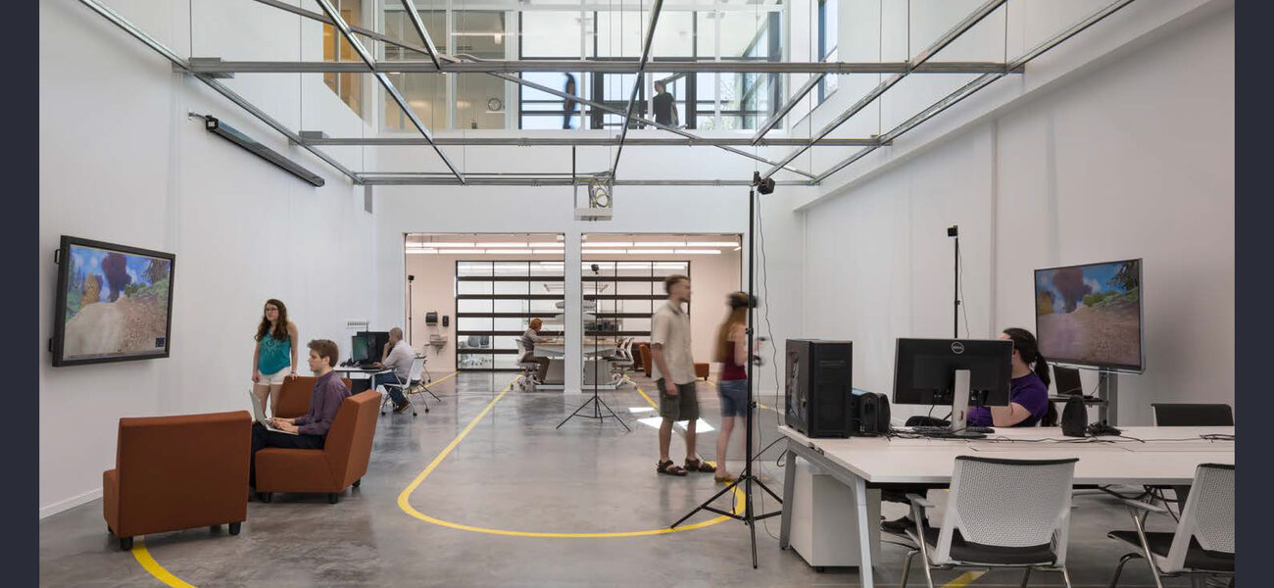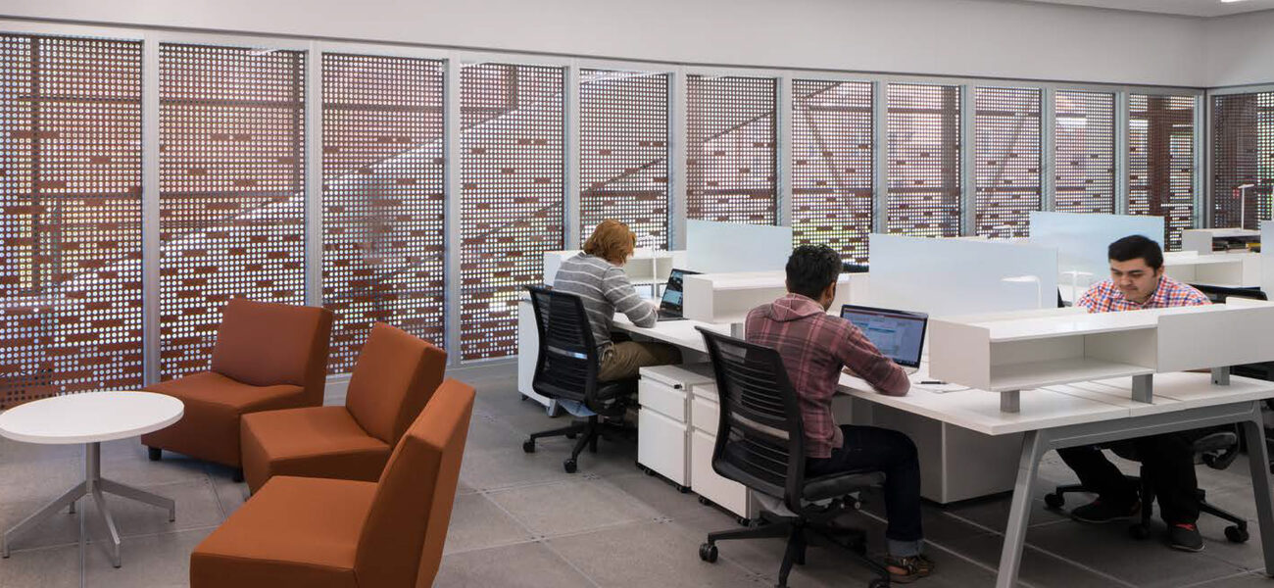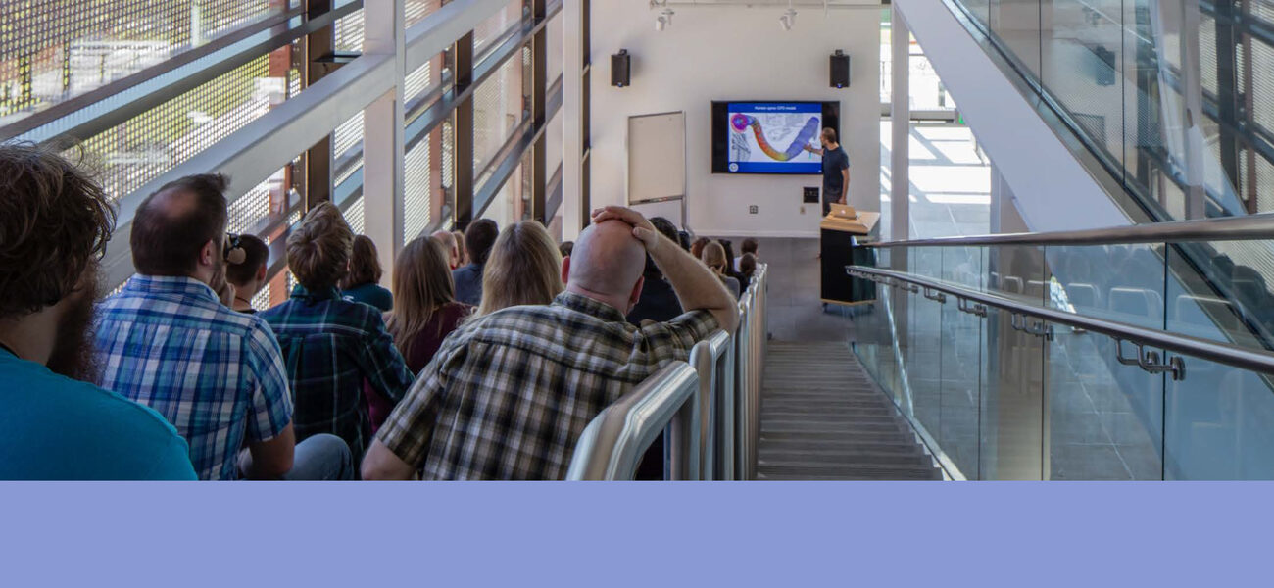Universities across the country are looking to assemble students and faculty from different research interests in spaces that promote cross-disciplinary collaboration. Successful designs call for exteriors that beckon the entire campus community and flexible interior features that enable the institution to refresh the mix of researchers and projects at regular intervals. Such projects also call for encouraging a campus-wide sense of ownership of the building while establishing a space application review process. Opened in January 2017, the University of Idaho’s $52 million Integrated Research and Innovation Center (IRIC) works to accomplish these goals through building design choices and ongoing space management decisions. Randy Benedict, design leader and principal at NBBJ, and Russell McClanahan, IRIC facility manager, describe how those two activities—design and building management—work to make the IRIC a hub of interdisciplinary interactions at the campus in Moscow, Idaho.
The IRIC (pronounced “eye-rick”) fits into a drive among institutions of higher learning to create connections among previously independent academic departments, says Benedict. The idea: Break down research silos and generate interdisciplinary dialog, “as opposed to the isolation of different colleges on a campus, engineering doing their thing and the college next door is doing something else,” he says. While the shift has been happening for a while, projects like the IRIC are a fresh attempt to generate interactions among experts and investigators from different fields. “What is new is putting a facility on campus with the intent of that interdisciplinary dialogue happening specifically within its walls,” adds Benedict.
McClanahan emphasizes that, unlike other academic buildings on campus, the IRIC does not belong to any particular school at the university. “It represents a different way of allocating resources to activities. Here we are saying the research project is more important to the university, not the person or department, and what is especially important is cross-disciplinary research within the facility. And we are not looking at just hard sciences but also social sciences, arts, and humanities,” he says.
Designed for Engagement and Flexibility
The University of Idaho pursued this vision starting with design of the IRIC, a 78,500-sf (51,282-nsf) three-story structure. Among the considerations:
A hub-like location. The IRIC is centrally located on campus amidst the colleges that contribute a majority of its researchers, says McClanahan: the colleges of Natural Resources, Engineering, Agricultural and Life Sciences, and Science.
This spot at a campus crossroads has been a key to the IRIC’s early appeal, says Benedict. “If the building had been located at some of the other sites under consideration, more on the edges of the campus, it would have been difficult to have the success it’s experiencing.”
An inviting exterior. The IRIC’s design includes a translucent screen covering the main south-side façade that beckons passersby to look inside and puts the work of researchers on display. “The design of the building needed to be open, transparent, and welcoming,” says Benedict. “Most buildings are designed to be introverted. Not until you enter them do you discover where to go. The IRIC is designed to be extroverted. You can look into this building and see what it is about, the kinds of spaces within—this brings along a great clarity of wayfinding to your destination.”
The transparency is particularly interesting as one walks along the exterior stairs that ascend on the south side of the building. Pedestrians can see meetings taking place and researchers working. From the top of the stairs, one can look down into a visualization lab, a space where researchers may be working on three-dimensional virtual reality projects. A maker space, where students and faculty work on prototypes of their projects, is also visible.
At night, the lights from inside the building appear as a beacon on campus, says McClanahan.
An interior that enables flexible space configurations. The IRIC’s north side, which does not have a translucent skin, hosts a number of features designed to be stationery (such as fixed lab spaces and some offices) or hidden (mechanical systems, elevators, stairwells, exits, and restrooms). Benedict says grouping those elements on one side of the building gives building managers flexibility in configuring spaces on the rest of the floorplate.
For example, the central zone on each floor can accommodate both open and closed meeting spaces. The walls enclosing conference rooms can be moved, reconfiguring the space to create spaces of varying square footage based on a research group’s needs. The labs are configured in 11- and 22-foot modules with movable benches and ceiling-mounted umbilical tubes for services, including compressed gas and class-four air. Some workbenches have wheels, so that an incoming researcher can set up her space as desired, says Benedict.
The IRIC can accommodate both wet and dry labs, with 8-inch raised floor panels containing electrical utilities. “In dry labs and office areas, I can pick up the tiles easily and move them around without having to get facilities staff to help,” says McClanahan. The floor panels make it possible to move sources of data lines and electricity, and even add plumbing under the floor tiles of a lab. “We can customize the space time and again over the life of the facility,” he adds.
Spaces that encourage mingling. In addition to labs and offices, the IRIC has informal meeting areas for people to congregate. Seating, tables, and dry erase boards are scattered on the floors. A number of these spaces are located near kitchenettes.
McClanahan says the IRIC is open not just to researchers for conferences and presentations. A space known as the “step auditorium” that overlooks an atrium hosts lectures and an occasional musical performance. McClanahan also encourages students to use the facility, particularly the teaming areas scattered throughout the building. “We have the facility open to the university community. We are a research building, but I really enjoy students using the building, having study sessions,” he says, adding this is a way to involve students in the life of the IRIC and give them the opportunity to interact with researchers.
Space Allocation Process Includes Applications and Regular Assessments
The IRIC is currently 89 percent occupied—leaving administrators some flexibility if a university research team lands funding for a major project—and hosts 36 different projects. These projects include labs for genome editing, virtual reality experiments, studies of autonomous vehicles and robots, and measuring carbon isotopes present in trout ear bones to gauge fish migratory patterns. While science and engineering projects are common, the IRIC also hosts researchers from social sciences. For example, anthropologists are studying materials recovered from excavations from Fort Boise and old mining camps.
The process for intake and maintaining the mix includes both an application process and ongoing monitoring.
For the application, the IRIC has a 15-member committee considering space requests, with leaders from colleges at the university, donor relations, the university library, and technology services department. Requests include short-term, low-risk projects; longer-term projects; and projects that require laboratory instruments.
McClanahan coordinates the process, but he is not in charge of approving requests. He says the IRIC committee encourages applicants with innovative research projects and those with interdisciplinary interests. A single faculty member seeking office space for a narrow project may be denied, for example. The committee also encourages researchers to involve undergraduates on their research teams.
Security and safety are additional space allocation decision factors, says McClanahan. Because of the relatively open environment at the IRIC, a project requiring high-level government security clearances is unlikely to fit there. As for safety, the IRIC hosts a Biosafety Level 2 lab on the third floor, run by its Center for Health in the Human Ecosystem to study disease cycles among people, animals, and plants. It requires safe handling of biological materials and that means that researchers with adjacent labs need to be trained in basic safety procedures, like not bringing food or beverages near the lab, says McClanahan.
While the IRIC committee approves space requests for the life of a project, McClanahan says he conducts annual reviews to make sure researchers are using their space as requested. If a team is not using all the space, or only showing up occasionally, they can lose their slot.
The review helps the IRIC make sure its spaces are active, and increases the chance that research and faculty with different interests will continue sharing a building designed to encourage interdisciplinary interactions.
While it’s common for teams with very different interests to be located in adjacent areas—like the anthropologists working near the biosafety lab—and there are regular presentations on topics open to the university community, it’s too early for data or results on interdisciplinary collaboration, says McClanahan.
McClanahan and Benedict point to anecdotal evidence to suggests the IRIC is gaining traction as a welcoming, collaborative space. Undergraduates are using spaces for study groups, and the presentations are drawing good attendance. Benedict recalls one researcher who spoke at a ribbon-cutting for the IRIC six months after it opened. She said the building was working—she had met more people during her six months in the IRIC than she had in her entire tenure at the University.
By Michael S. Goldberg
| Organization | Project Role |
|---|---|
|
NBBJ
|
Architect
|

