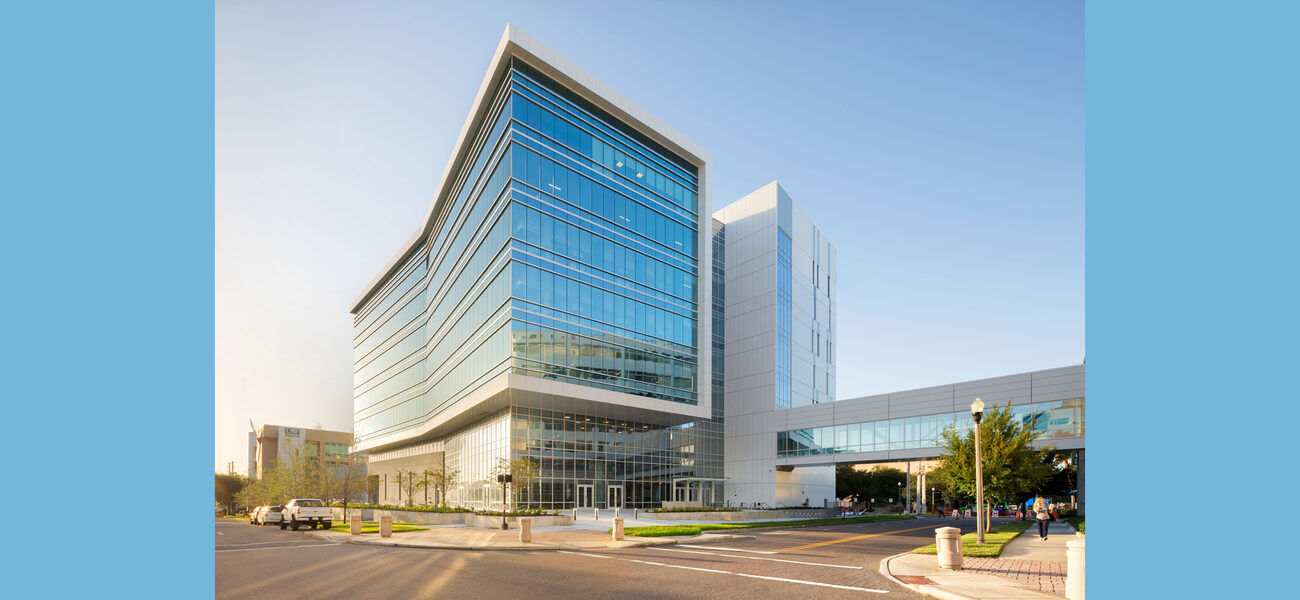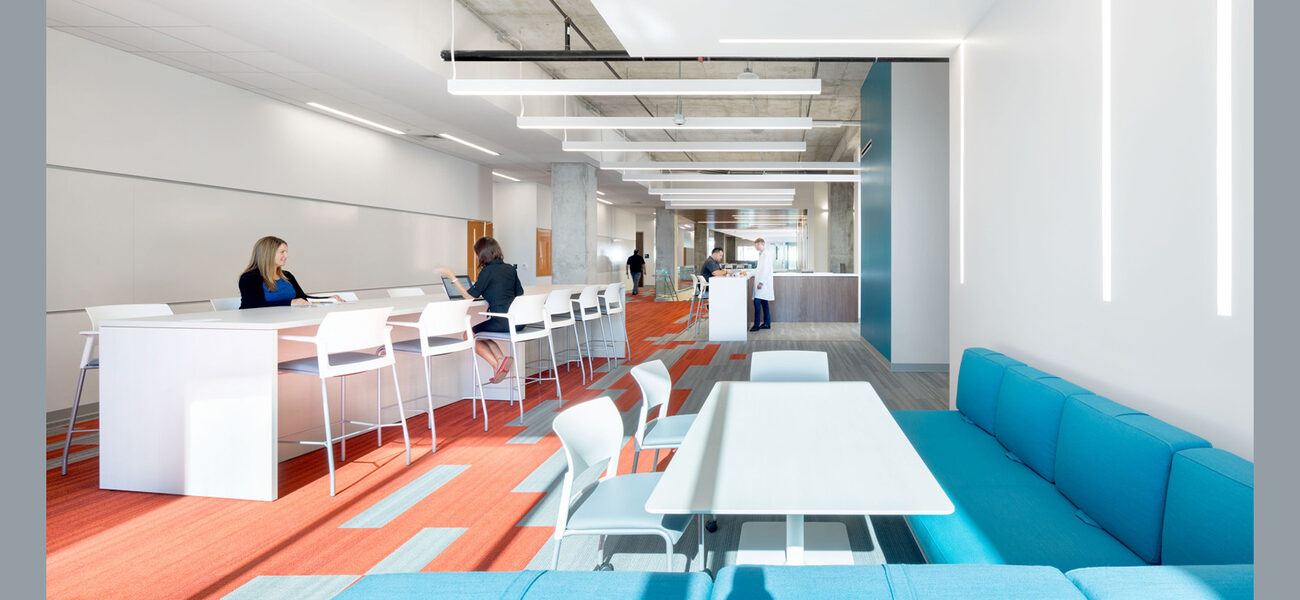Planning for the new Johns Hopkins All Children’s Hospital (JHACH) Research and Education Building in St. Petersburg, Fla., took place before all the building users were identified, and used strategies like identifying the business and design drivers to support collaboration, innovation, and communication. “The vision was to create a state-of-the-art space for pediatric health research and education, in a building that would draw people out of their offices and into the collaborative areas, to teach, work, and communicate,” says Roberta Alessi, executive vice president and chief operating officer at JHACH.
The new building brings together two institutions with diverse histories: Johns Hopkins is an established university-based medical center in Baltimore, Md., while All Children’s Hospital, originally the American Legion Hospital for Crippled Children in St. Petersburg, is a small community hospital. The American Legion Hospital first opened in the 1920s to treat children affected by polio. It was renamed All Children’s Hospital when it moved to its current campus in the 1960s. In 2011, All Children’s Hospital joined the Johns Hopkins Health System. Construction on the JHACH Research and Education Building started in 2014, and the building opened in August 2018 with phased occupancy.
The JHACH Research and Education Building provides a designated home for each of the hospital’s institutes—Cancer & Blood Disorders; Brain Protection Sciences; Maternal, Fetal & Neonatal; Heart; and Fundamental Biomedical Research—plus the residency program, but also makes it easier for these groups to work together. “Our design team looked for ways to push traditional boundaries in designing a work environment to support research and education. We designed using robust research around workstyles. We optimized spaces for productive and flexible use. The result is a building that really supports the desired collaborations between research entities, with the ability to morph and change over time,” says Allison Arnone, LEED AP, EDAC, senior associate and principal workplace strategist at HDR, Inc.
Focus on Translational Health
The business drivers for the project are to design a high-performance, state-of-the-art building for pediatric research and education, with a focus on translational health and interdisciplinary collaboration. The design and organizational strategies to support these business drivers focus on creating an open, welcoming space for students, researchers, and the community, and removing barriers to collaboration. “We had different disciplines, different areas of focus, and different specialties in the building, but the goal was for it to be 100 percent interdisciplinary. We also knew we needed to provide destinations in the building to pull people from other floors and to welcome people from the community. That directly related to our guiding principles and business drivers,” says Arnone.
Planning strategies included visioning workshops with user groups to design key spaces such as the vivarium, biorepository, simulation center, and education areas. In some cases, representative groups who had similar roles but would not necessarily be working in the new building, were asked to give design feedback. “We sometimes used proxies to help design the general lab areas, but for the detailed design, we relied on input from the people who would be in the space,” says Rick Gerger, senior director of facilities management at JHACH.
For instance, Dr. Jennifer Arnold, medical director of the simulation center, was hired during the construction phase and was instrumental in designing the Center for Medical Education and Innovative Simulation. It has state-of-the-art patient rooms, operating rooms, ambulance, and home environments. “It allows hands-on teaching without disrupting hospital events, and also helps our families to be prepared once they go home from the hospital. It’s a great tool for teaching,” says Alessi.
Another planning tool was leveraging HDR’s work style data, collected from other academic medical centers, about how people in various jobs spend their time. Data looked at the need for colocation versus segregation; time spent on focused or collaborative work; requirements for support services; and how noise levels, lighting, and access to amenities impact productivity.
Flexible, Adaptable Space
The new building, with three floors of lab space, is about 50 percent dedicated to research. The first two floors are public, with classrooms, a restaurant, and multi-skills space. The second floor connects to the main hospital and contains the simulation center and biorepository. The third floor houses assembly areas, including a 250-seat auditorium that mostly eliminates the need to rent conference space off campus. A collaboration staircase leading from the third to the fourth floor creates a visual connection to the upper levels. A coffee bar on the fourth floor is a draw for people to travel from other floors. The third, fourth, and fifth floors are essentially the same, with a lab, collaboration space, and workspace. The sixth floor is currently used as executive space but could shift to lab or office space if needed. The seventh floor has the vivarium and also some shell space.
Research labs are open, with modular fixtures. In most cases, it is possible to reconfigure a lab in less than an hour. Shared support and core areas create collaboration destinations to help drive movement between floors and labs. “We built the labs in a generic way, and when we brought in researchers, we did have to make some adjustments, with furniture, placement of electrical outlets, the things you would expect. But everything was designed so it could be moved and updated,” says Gerger.
Flexibility is also key in the work and education spaces. All the work areas have a mix of activity settings, including space to work alone or in small groups. A learning commons lets students mingle with clinicians and researchers. “We tried to meet a variety of needs but also flex to meet other needs of people who might come on board after design and construction were complete,” says Scott Nolin, senior project manager for CBRE, Inc., in Tampa. “The space can be set up in many different ways, so teams can expand or contract very easily. That was a helpful strategy when we didn’t have specific input.”
The primary design drivers for the work environment were that it had to support quiet focused work as well as the wellbeing of its occupants, and it had to be flexible. Therefore, the open and enclosed individual work seats have visual access to the outside, are sized to primarily support solo work activities, and are arranged in small group neighborhoods to limit acoustic disruption. Also, both the office space and the lab environment are designed around a common module for maximum flexibility when responding to change.
A sound-masking system helps minimize noise in the mostly open-concept space, especially near the offices and student work areas. “Sound levels are something that you have to think about if you are going to design this way,” says Gerger. A white noise system helps mitigate this issue outside of the office areas and where there are many cubicles for student residents to work.
The building design was a key recruitment tool. Potential new hires could see the floorplan and type of space they might have as much as two years before the building opened. The final workspace allocation is about 60 percent private offices, and 40 percent open workstations. The private offices are 80 sf and surround the 48-sf open workstations for office administrator and administrative assistants. There are several unassigned 36-sf touchdown areas for post docs and clinicians. Offices for the executive directors are slightly larger, at 140 sf. Almost every office and conference room has glass doors and floor-to-ceiling windows. “All collaboration areas are intended to be an extension of the work environment—spaces researchers use on a regular basis,” says Lori Armstrong Drazek, senior interior designer at HDR, Inc. “They include various-sized meeting spaces, different color concepts for way-finding, and built-in writeable surfaces along the walls, in hopes of having an impromptu meeting or discussion. Different types of spaces on each floor to facilitate different types of experiences.”
So far, anecdotal feedback indicates that occupant satisfaction and engagement is high. The building is fully staffed and met its three-year recruitment goal by the end of the first year. “What this building did is encourage people to get out of their offices. It almost forces you to move and go out and talk to somebody, which is what we were trying to do. The variety of spaces is phenomenal. You can always find a different space to work, and I think that people really enjoy that every day,” says Nolin.
By Mary Beth Rohde
| Organization | Project Role |
|---|---|
|
HDR, Inc.
|
Architect
|
|
CBRE, Inc.
|
Project Manager
|



