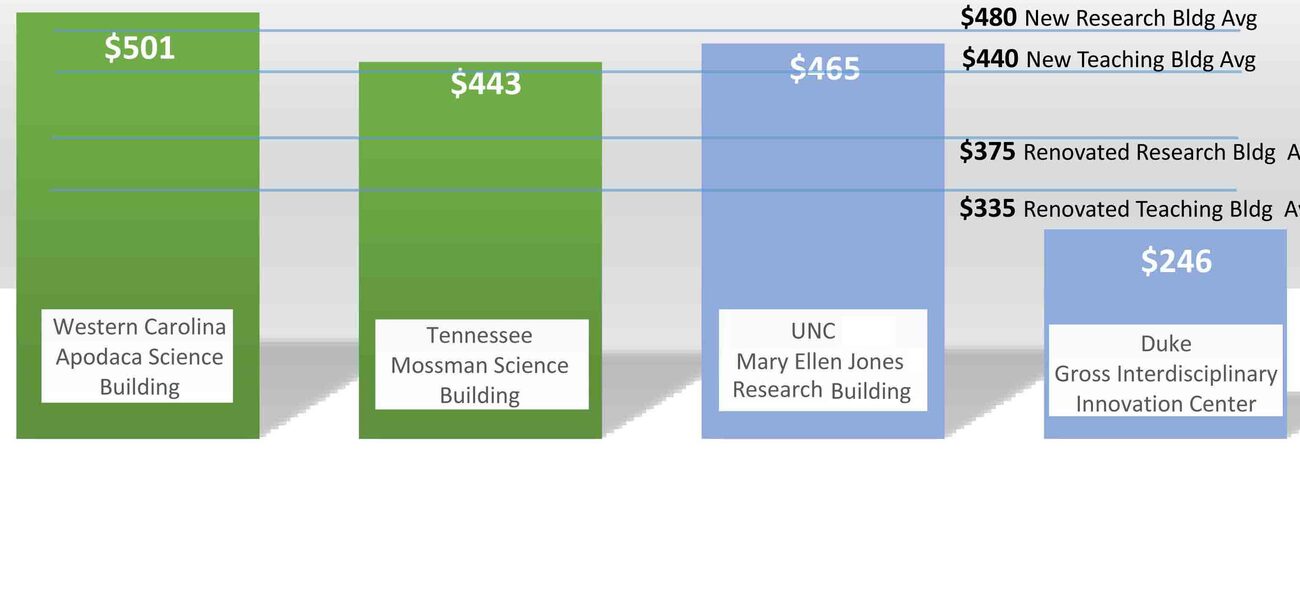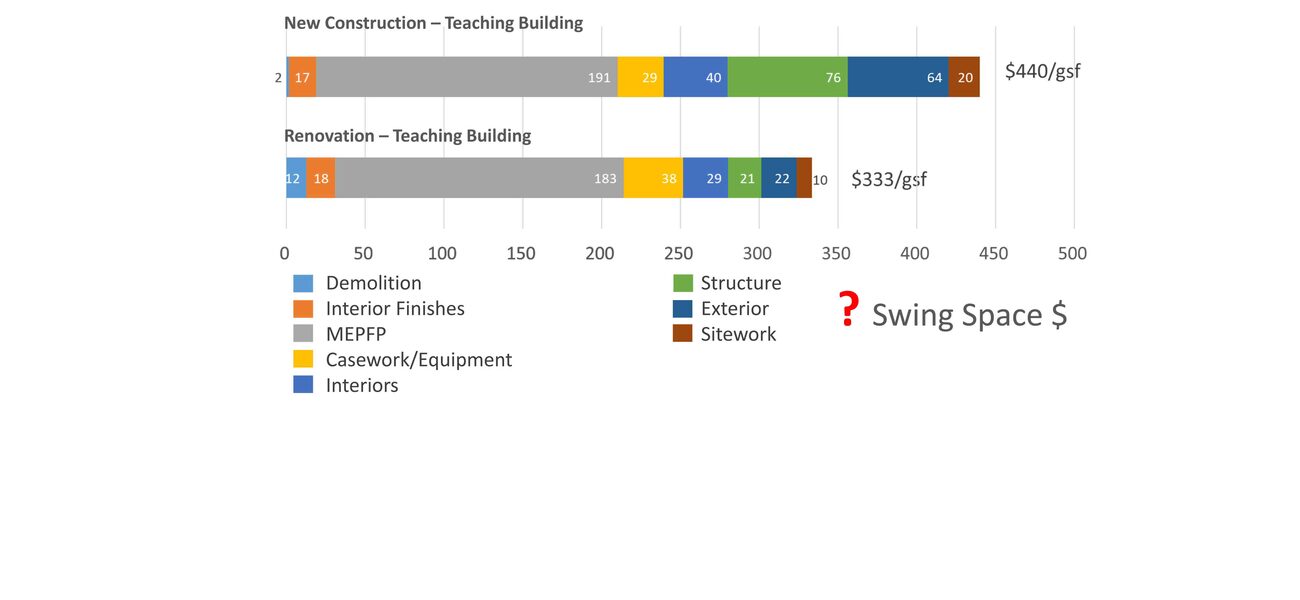Determining whether to build a new STEM facility or to renovate an existing building requires weighing multiple factors: budget, project cost and duration, whether the current building has “good bones,” availability of swing space, how the building fits into a strategic plan, and historic and cultural considerations, not to mention project-specific items like the need for a vivarium or maker space or even the requirement to work around a historic Cherokee earthen mound.
While each case is unique, there are general guidelines that apply across the board, say architects Lauren Rockart and John Starr, both principals at Atlanta-based Lord Aeck Sargent. First, new construction is more expensive than renovation. A renovated teaching facility should average around $335 per sf; a renovated research building is a bit higher at $375 per sf. A new teaching building should be around $440 per sf, and a new research building would fall into the $480 per sf range.
As a general rule, the savings on a renovation of between $100-$150 per sf can be attributed to three factors: Sitework savings of $15-$20 per sf, structural savings of $50-$65 per sf, and exterior envelope savings or $20-$35 per sf.
However, prices vary, as shown in four examples of projects designed by Rockart and Starr. The new Apodaca Science Building at Western Carolina University came in at $501 per sf, while the new Mossman Science Building at Tennessee was $443 per sf. The Mary Ellen Jones Research Building renovation at the University of North Carolina cost a relatively high $465 per sf due to the special requirements of an all-research building. And an innovative renovation at Duke cost only $246 per sf, in part because the university decided not to do a lot of upgrades to the exterior envelope and because the renovated interior includes large open areas.
Of course, price isn’t the only consideration. An all new construction scenario is cleaner, simpler, and faster than a phased scenario requiring new construction and renovation—keep the old building open, construct the new building, move everyone to the new building, then either demolish the old building and re-use the space for something else or renovate the old building at your leisure.
Renovation can be more complex and more time consuming in terms of analyzing what needs to be done, coming up with a design that overcomes deficiencies of the outdated structure, and figuring out how to keep classes open and research going during the project.
Western Carolina University: Apodaca Science Building
At Western Carolina University, located in the foothills of the Appalachian Mountains outside of Asheville, N.C., STEM and STEAM enrollments were growing, and there was a need to add new active learning classrooms, teaching labs, student-faculty research labs, and informal learning spaces. Also, there was no swing space available to accommodate teaching and research activities during a renovation.
The university wanted a state-of-the-art science building, but they also wanted a design that was heavily influenced by local culture and history. Two other wrinkles that went into the planning process: This site was constricted by a campus loop road heavily used by vehicles and pedestrians, and there were records of a historic Native American earthen mound nearby that had been removed by farming before the university located there.
The university was considering a two-phased project that called for demolishing an adjacent theater building that had been replaced by a new performing arts center, adding 110,000 sf of new construction, moving students into the new building, demolishing the old natural science building, then building a new second phase with 75,000 sf of space.
“We looked at a couple of siting options and decided we could build 185,000 sf in a single phase, decant the natural science building into the new building, accommodate the enrollment growth earlier, and then demolish the natural science building and build this great science courtyard space,” says Starr.
The plan eliminated the worst vehicular-pedestrian conflict zone, known by many as the Triangle of Death, by creating new and dramatic entrances to the building. In addition, Lord Aeck Sargent created a 13,000-sf rooftop terrace and a 64,000-sf garden area, which referenced Native American culture. The new building also has a strong connection to the outdoors, with views of the nearby mountains; outside learning spaces; and a telescope observation platform.
The two-phase option would have taken an additional eight to 12 months to complete. In the end, the university went with a single phase, 182,000 sf of new construction, and not only solved its space crunch, but revitalized an entire section of the campus.
University of Tennessee: Mossman Science Building
At the University of Tennessee-Knoxville, the key driver that led to new construction was the pressing need to add a significant amount of research space, teaching labs, and classrooms, as well as special requirements for a new 21,000-sf vivarium and a 228-seat active learning classroom.
The vivarium and classroom require high volumes, so the design called for a 24-foot floor-to-floor height on the first floor to accommodate the vivarium with its catwalks above the animal holding spaces.
The second floor contains a 120-seat discussion classroom, 81-seat SCALE-UP classroom, teaching labs, and teaming spaces. The upper floors of the six-story building consist of interdisciplinary labs, support labs, write-up spaces, offices, and teaming spaces.
The new Mossman Science Building is part of a larger STEM area on campus that includes a new building that opened in 2017 and an engineering building slated for completion in 2021.
Starr says he takes a 50- to 100-year world view in his design work. His rules of thumb for STEM construction:
- a floorplate no smaller than 25,000 sf
- width no narrower than 75 feet for a teaching facility and no less than 90 feet for a research building (it’s 150 feet at Mossman)
- column spans of at least 30 feet (38 feet at Mossman) from the perimeter wall to the most inboard row of columns
- columns spaced at least 21 to 22 feet apart
- a clear height between floors of at least 13 feet for long-term flexibility when it comes to utilities
University of North Carolina: Mary Ellen Jones Research Building
The Mary Ellen Jones building at the University of North Carolina reached the end of its useful life more than a decade ago. The building had inflexible floor plans, poor access to natural light, low floor-to-floor heights, a lack of collaborative space, obsolete systems, and code deficiencies, and it was disconnected from the developing research campus.
Back in 2007, when Rockart began working on the project, there was no swing space available, so the idea of knocking it down and building new was not feasible. And, Mary Ellen Jones sits next to a hospital, which limits the building height. New construction with modern floor-to-floor ratios would have limited the building to nine floors, a loss of two stories, which would have reduced the amount of valuable of research space.
Then came the good news and the bad news. Plans for a methodical, floor-by-floor renovation were scrapped after the economic downturn of 2009. But in the interim, new space became available elsewhere on campus, and by the time the project was re-started, swing space was no longer an issue.
This enabled Rockart’s team to design a top-to-bottom renovation that included replacing the pre-cast concrete exterior with a new glass curtain wall system and putting in all new mechanical, electrical, and plumbing systems. Today, Mary Ellen Jones is a state-of-the-art research facility featuring a new plaza, a crossover collaboration zone, and a new two-story lobby linking the public floors.
The 211,000-sf renovation cost a total of $98.1 million (adjusted to national average) or $465 per sf. The renovation costs were higher than normal because the design stripped away the existing systems and envelope, leaving only the concrete frame of the building, and the facility contains mostly research space, including a renovated vivarium.
Duke University: Gross Hall for Interdisciplinary Innovation
Gross Chemical Laboratory was scheduled for demolition in 2009, but the money to replace it evaporated during the economic downtown. By the time Duke decided to re-focus on the building, the chemistry teaching and research functions had moved to a new building, and Gross Hall was mothballed.
In 2011, an emerging interdisciplinary program, the Energy Hub, needed social and teaching space, and Duke turned to the vacant building as a temporary solution. Rockart’s team designed an open and engaging social space on the first floor that became so popular that Duke asked Lord Aeck Sargent to renovate the upper two floors, as well.
The building had enormous mechanical units in the basement serving more than 100 fume hoods. With the current building use as office, teaching, and less intensive laboratories, Rockart was able to move smaller mechanical units to the upper floors, which created a 35-foot-tall empty mechanical space. After consulting with various groups on campus, it was decided to turn this “found” space into two levels of maker space, aptly named “the Foundry,” with the upper level devoted to shop space and enclosed project space, and the lower level an open environment with project tables.
The Foundry highlights the burgeoning maker culture on Duke’s campus, and last summer Duke decided to transform a café in a nearby building into a freshman-focused maker space classroom, so students can learn how to use tools to then transfer to the Foundry to do their own exploration.
Says Rockart, “You can do a lot with existing buildings. You can do a lot with new buildings. The most important thing is to evaluate those buildings very carefully. Figure out how they can accommodate your needs, if they can accommodate your needs. Evaluate your budget and schedule to figure out whether it makes the most sense to renovate, build new, or phase construction.
“If you are phasing, swing space is going to be one of the most important considerations. Always plan for the future. Those planning metrics and those aspirations for a 75- to 100-year building are achievable in both renovation and new projects.”
By Neal Weinberg

