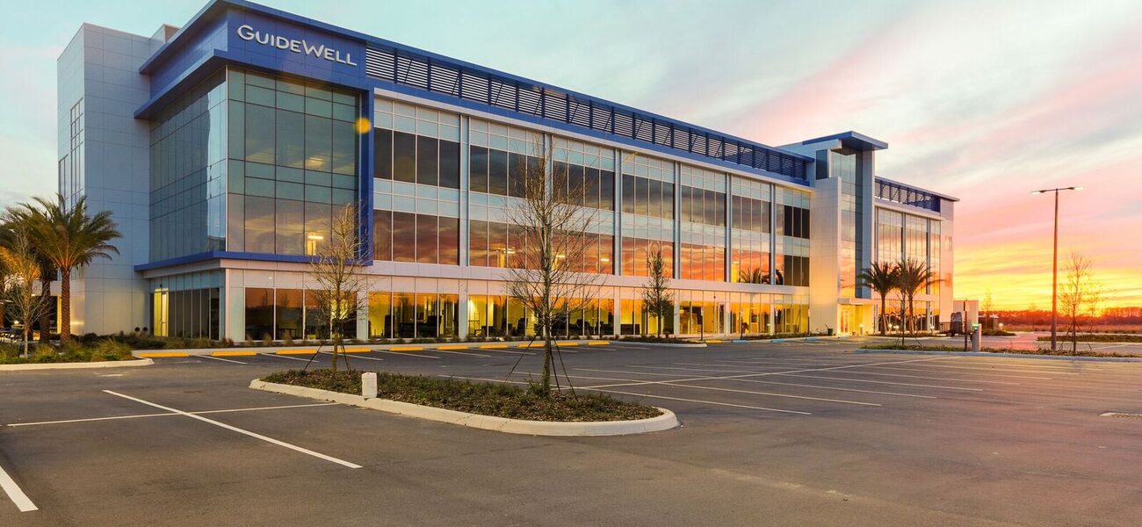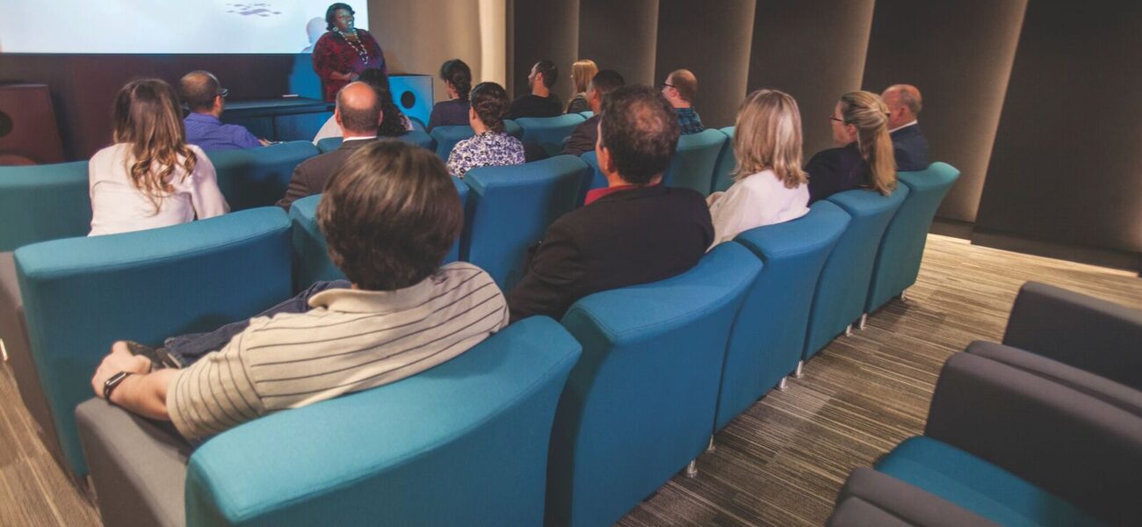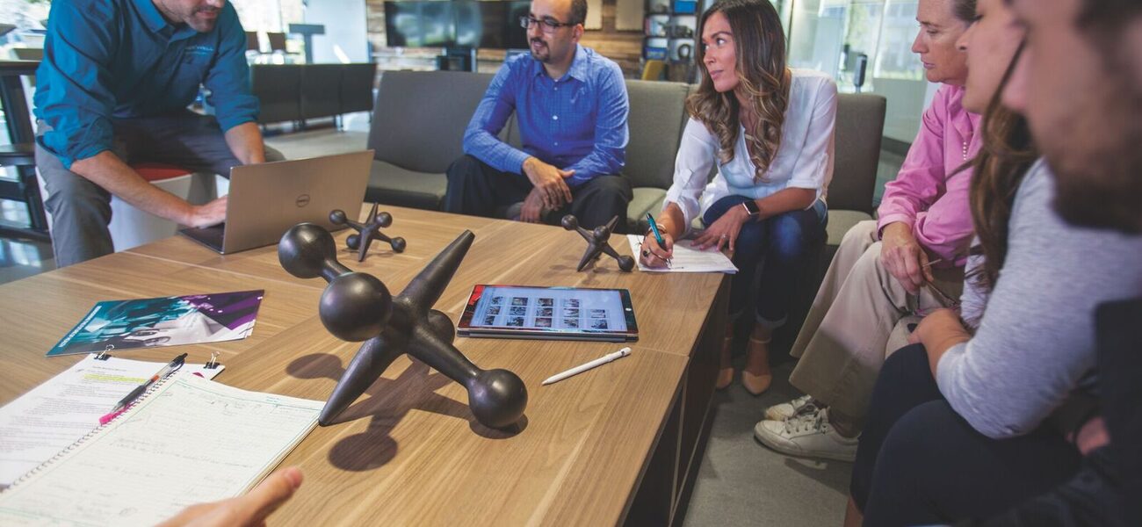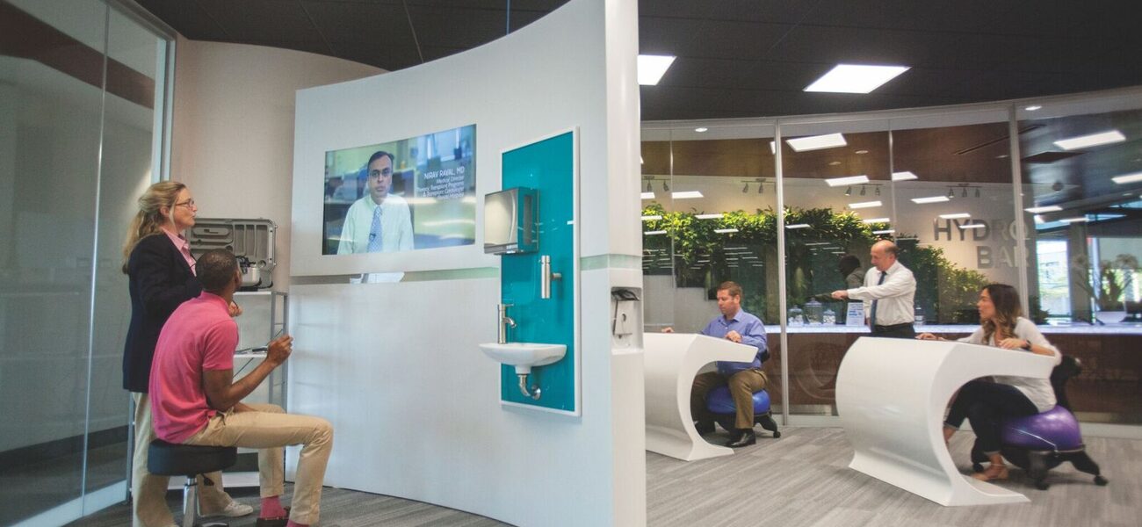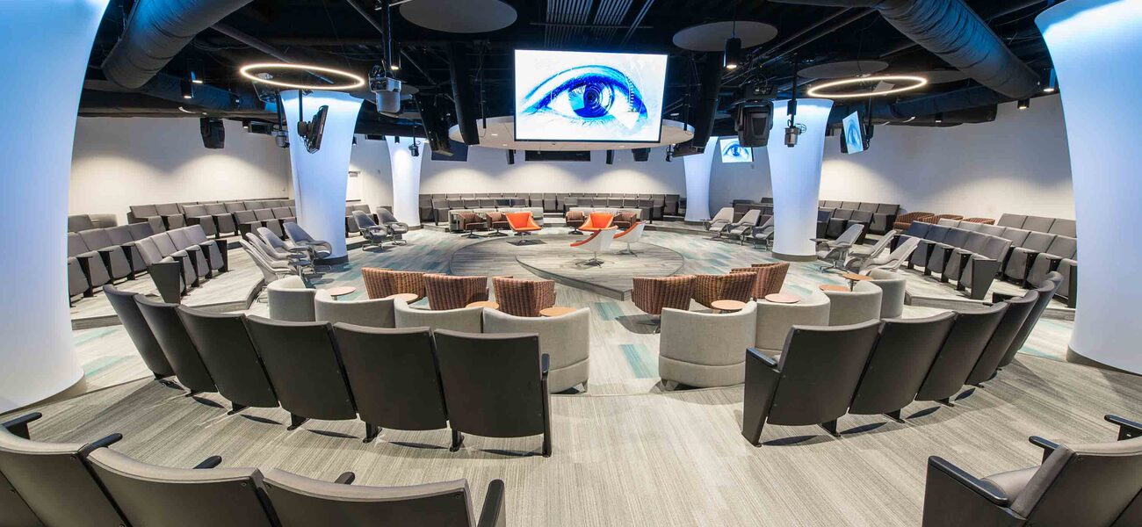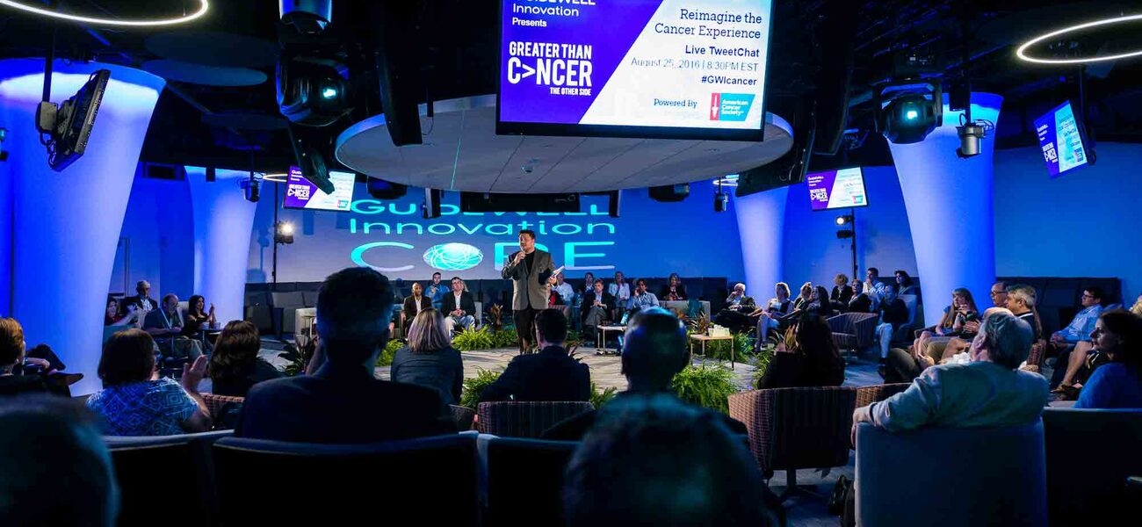The 92,000-sf, three-story GuideWell Innovation Center, located in the heart of the Lake Nona Medical City health and life sciences park in Orlando, Fla., is designed to be the epicenter for the development of new healthcare solutions. The building—which provides space for long-term lease, short-term projects, meetings, and social gatherings—can accommodate wet lab and office uses with an infrastructure that encourages the collaboration necessary to help companies move their ideas from brainstorming to commercialization.
“We want to be the glue within Medical City where people know they can come into the center and collaborate with not only some of the businesses that are right here, but also the ones that are in the Lake Nona area,” says Barry Brockway, director of operations for GuideWell Innovation.
As the first multi-tenant building in Central Florida designed specifically for life sciences, health innovation, and technology companies, the center’s amenities and the opportunities for collaboration are enhanced by proximity to the Sanford-Burnham Medical Research Institute, the University of Florida Research & Academic Center, and the Orlando International Airport.
The building has 15-foot floor-to-floor heights; a steel frame and concrete floors for sound and vibration damping; a dedicated mechanical penthouse and roof space available for mechanical equipment; outdoor gathering space; dedicated loading facilities; separate passenger and service elevators; 22-foot column spacing for optimal and flexible lab and office configurations; vertical connectivity; individually metered power/optional power generation capabilities; and a glass/metal panel energy-efficient curtainwall exterior.
GuideWell Collaborative Resource Ecosystem
Each of the three floors features 30,000 sf housing a variety of companies, with some space still available for new tenants on the second and third levels. GuideWell leased more than 27,000 sf on the first floor for its Collaborative Resource Ecosystem (CoRE). The remainder features common spaces, such as a café; a gallery of exhibits showcasing the latest health solutions and products; and the living lab, which engages the public in market research. Wi-Fi service is free to any guest in the CoRE.
The CoRE provides mature or startup companies with an open work environment, high-end technology, and spaces to convene and hold events in various venues, including a cinema, theater, garage, executive boardroom, studio, workshops, private offices, and conference rooms. Co-work space is a dedicated area where other companies use the GuideWell CoRE to conduct their own projects. The co-work space, currently being used by 70 individuals from 20 outside companies, provides network ports, printers, Wi-Fi, and adjustable height/standing desks.
“The overall purpose for us is to provide a convening opportunity, be that co-work space or venue space that provides positive outcomes for the healthcare industry through innovative ideas, solutions, and products,” says Brockway. “Ideally, all co-work members should have some connection to the health industry, but we do accept members that don’t work with the health industry. For example, we offered temporary office space to the U.S. Players Tennis Association when its building was under construction.”
GuideWell generates revenue by renting its co-work space and venues, and sometimes investing in companies that come into its facility. It has invested in 17 companies to date.
“Our whole model was not to make money from co-work,” says Brockway. “Our model was to get people in there to collaborate, because they should be in that environment for the healthcare industry.”
Five Stages to Commercialization
When Tavistock, the owner of the building, shows prospective tenants the available space on the second and third floors, it typically starts with a tour of the CoRE, so companies can see the venues and amenities GuideWell offers. The CoRE is designed to help companies move an idea from concept to commercialization.
GuideWell envisions five phases from brainstorming to commercialization: curate, ideate, incubate, accelerate, and commercialize.
During the curate phase, company leaders hold strategic meetings to identify a particular problem or objective and ways to address it. The gallery of exhibits can be used to spark inspiration. Meetings can be held in any of the CoRE spaces. Once a vision is created, the next step is to ideate or determine how to proceed to reach an objective or solve a problem.
The ideate stage includes assembling thought leaders who can provide the best insight and create a list of possible solutions. The innovation theater can accommodate 275 people and is equipped with six stationary cameras, four audiovisual ports for additional cameras, four 90-inch monitors, four 55-inch monitors, four projectors, livestreaming capabilities, video recording and conferencing, audiovisual connections, and USB ports integrated in the seating. The theater also can be used for smaller gatherings, along with other rooms for breakout sessions. Private phone conversations can be conducted in the theater or in the wellness room, a small space with two comfortable leather chairs.
The theater, which is GuideWell’s biggest revenue maker, costs between $2,100 and $10,700 to rent for a full day, depending on the size of the group. It is located in the round, or at the center of the CoRE, where a facilitator can stand in the middle of the stage and gather information from the knowledge leaders in attendance. Although the theater has several columns that might obstruct the view of attendees, GuideWell decided to “celebrate” the columns by projecting colors onto them to enhance the user experience. Some companies want the color of their logo to cascade on the columns.
“Normally, when you look at a floor plan, you see how there are little niches cut in and casework built around columns to hide them,” says Max Miller, project manager for DPR Construction. “There aren’t any columns on the floor plan because they are part of the space. We didn’t have to build around them; we are showcasing them.”
In the incubate phase, the list of possible solutions is assigned to small task teams who determine solutions and outcomes. The co-work space and the garage could be used for brainstorming, design, development, and prototyping. The garage features smartboards, patio access, 3D printers, digital whiteboards, and digital prototyping software to advance ideas. Workshop spaces are available for team discussions.
After the incubation phase, the team accelerates by advancing the solution to a prototype or conducting a pilot test for feasibility, and determining the market, customers, potential partners, and delivery channels. The living lab, an interactive and modular space designed for research studies, can be used for focus groups. The studio—highlighted by green screen capabilities, moveable light banks, and video recording—can be used to create engaging marketing and video communications material.
The final stage is commercialization, where the idea can be pitched to venture capitalists in the executive board room or the cinema, which creates a theater atmosphere for viewing video products, 3D renderings, and simulations. The purpose is to let companies view their promotional and training videos or watch a movie as a team-building event. It was initially designed with theater-type lighting and was not utilized much. However, utilization has increased since December 2017, when GuideWell installed additional lighting. It is now used not only as a cinema, but also as flex space to accommodate different uses and varying sizes of groups.
Protecting Intellectual Property
GuideWell has tracked usage of its spaces since it began providing venue rental services in April 2016: More than 850 meetings and events have been held in all of its first-floor spaces; more than 10,000 people have visited the innovation center; and more than 565 tours have been given to prospective tenants and customers.
With so many people visiting the center, it is important to protect the intellectual property of the companies and co-workers using the building.
“Architecturally, it was a weird nut to crack, because there is intellectual property to protect, but we also wanted to spur collaboration between entities that might not have opportunities to communicate,” says Michael Compton, an architect with RS&H. “Initially, we talked about this flowing space with solid walls and everybody secret and private, but then you wouldn’t have those spontaneous discussions between a clinician and a researcher. So, we forgave some of that with the knowledge that they are in an open environment and have to do their own due diligence to protect some property.”
Individuals using whiteboards in the facility are responsible for erasing any company-sensitive information. GuideWell protects the information by securing the meeting spaces and technology while they are being used by a particular company. An information technology specialist maintains tight control on internet access to ensure that information being viewed or shared by one company cannot be intercepted or viewed by other users in the building.
“IT architecture and Internet capability are important for maintaining the security expectations of the co-work members,” says Brockway. “When offering free Wi-Fi, the business providing the service usually has all ports open so the user can open any website. We have restricted the internet ports that are open on our network to protect the co-workers. The firewalls protect all of the data the co-workers are working on and transporting to their platforms via email.
Accessibility
Tavistock and GuideWell want to ensure that access to the building is a central part of the security plan. Normal operating hours are 9 a.m. to 5 p.m., but some events may start as early as 6 a.m. and end as late as 1 a.m. There are four different membership levels to describe the people who use the co-work space on the first floor. Expatriate members and those with a floating desk can use the space during regular business hours. A biometric fingerprint reader enables those with a dedicated desk or office to access the building 24/7.
By Tracy Carbasho
