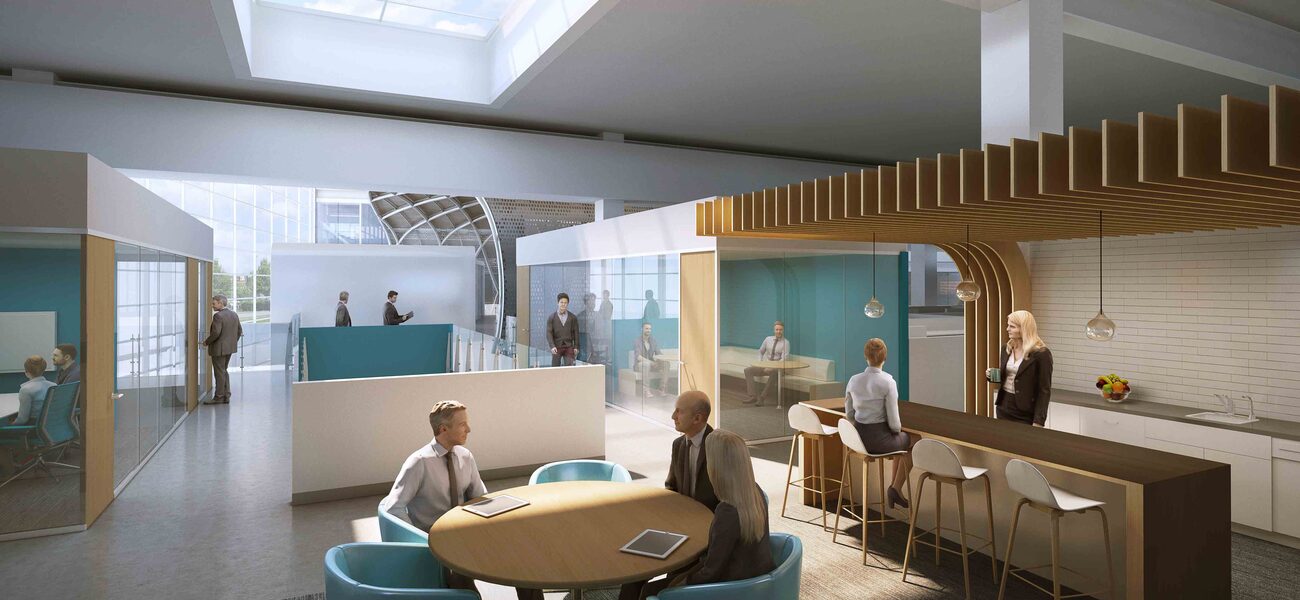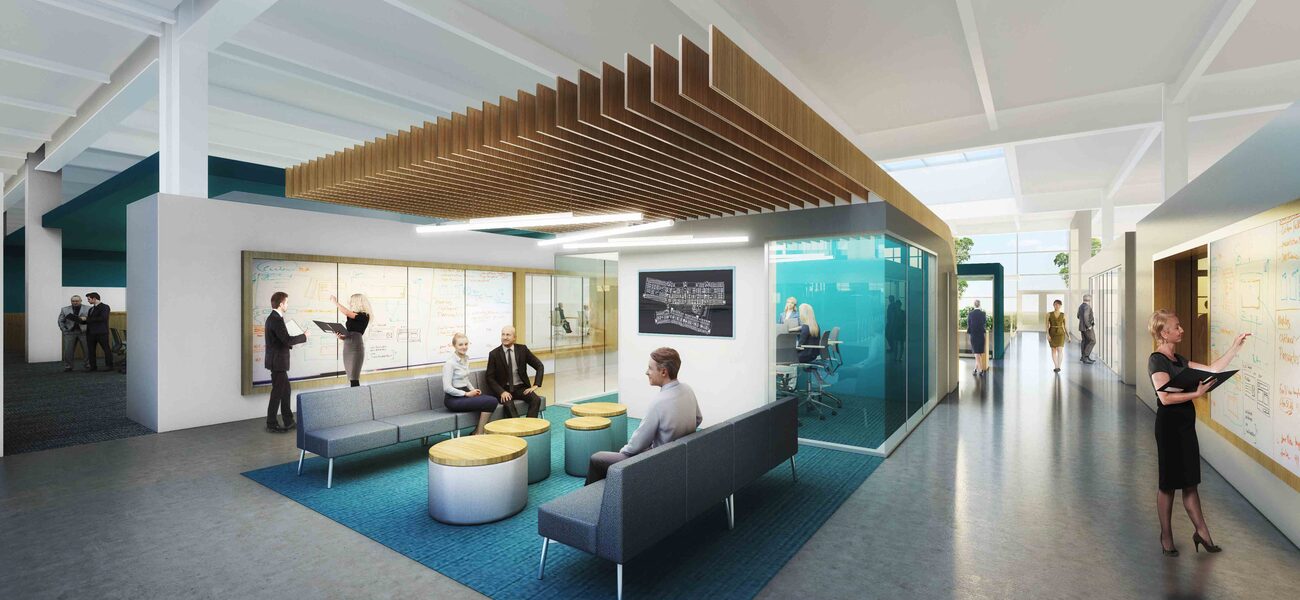Modern research and academic facilities are increasingly adopting design principles typically used by small, fast-growing startup companies that depend on flexibility, innovation, and collaboration to succeed. Open workplace settings, dedicated collaborative spaces, smaller work teams, onsite entertainment zones, and shared support hubs are all examples of design features that are being deployed by larger research institutions and other organizations to improve performance and leverage changing demographics for better outcomes.
Data suggest that large, slow moving companies are challenged when it comes to getting patents as quickly as smaller, more nimble companies. And time to market for new products is often faster for startup companies.
“Clearly, large companies and academic institutions are realizing that organizing themselves like a small institution or company is helping them achieve their business goals,” says Joseph Ostafi, practice leader for HOK’s science and technology group in St. Louis. “This often means working in smaller groups, breaking down barriers and hierarchies, and adapting to emerging cultural changes in how people work.”
Recruitment and retention of quality employees is also a factor for organizations that now find themselves vying for top talent against large enterprise organizations like Google and Facebook.
“There is also a real estate component to the trend. Many organizations are trying to compress their real estate footprint and do more with less, which means having less ‘me space’ and more ‘we space,’” says Ostafi.
Startup workplace settings are often similar to “coworking” environments, which feature open floorplans with flexible desk sharing, advanced telework support, and activity-based work zones, combined with onsite amenities that encourage a healthy work-life balance. These features are designed to attract talent, increase collaboration, and promote a deeper sense of community while optimizing space utilization.
Flexibility + Diversity
Operating like a startup means designing environments that are flexible and diverse. There are many different types of people involved in a typical product development cycle. To increase innovation and speed to market, these different roles need to be able to collocate and communicate. This means creating more collaboration and interaction spaces that can be used for a wide variety of applications and appeal to a broader audience of generations.
“We have found that it’s very important not to apply one standard to everyone across the spectrum of research. There are different stages of research, and each stage—whether it’s fundamental, or applied, or development—has different space needs. So, you really want to look at the relevant key performance indicators and create specific metrics around those stages of development,” says Ostafi.
Another trend being adopted at larger institutions is a focus on the creation of smaller work groups and neighborhoods.
“You can definitely be too big for your own good. What we’ve found to be successful is creating scientific communities and neighborhoods that don’t exceed 50 people. That seems to be the critical mass. If you get beyond that, barriers start to go up,” says Ostafi.
One design feature HOK has found highly beneficial to organizations targeting innovation is dedicated team spaces. These are flexible, secure rooms that are dedicated to specific projects for a certain amount of time, where all the team members and intellectual property for that product lives until it is time for them to move on to the next stage of development.
“The idea of these dedicated team rooms was really kind of an ‘a-ha’ moment, because they enable a fail-fast approach to rapid prototyping. It’s a dedicated space for a certain amount of time, where you can go from an idea to a fully formed concept to a hard premise—whether that takes a month, three months, or a year,” says Timothy O’Connell, director of science and technology at HOK in Washington, DC.
Changing Demographics
One of the main drivers influencing the modern workplace is a massive influx of millennial and multicultural workers. Millennials now represent the largest demographic in the global workforce, constituting more than 30 percent of total workers. By 2025, millennials are expected to represent three-quarters of the global workforce. In addition to having very different expectations of their work environment than baby boomers and gen-x workers, millennials are considerably more diverse—with more than 25 percent of them speaking a language other than English at home. This impacts space planning in a variety of ways.
“Accommodating a younger more culturally diverse workforce means breaking down traditional office barriers and providing a lot of choices for environments. Millennials want flexibility and options for how and where they work. They’re also more apt to be working from anywhere at any time. They want a more naturally integrated work-life balance. And they expect technology to be ubiquitous,” says Ostafi.
This means providing a variety of spaces with comprehensive wi-fi coverage and easy technology access, as well as dedicated work zones integrated with casual social hubs and semi-private unplugged zones, where people can tend to more personal affairs.
Case Studies
Examples of these trends can be found in a range of projects HOK recently worked on. One example is a relatively small 15,000-sf facility in Cambridge, Mass., focused on bringing medical devices to market.
“That project was for a large company with no presence in Cambridge that wanted to go there because that’s where the talent is. For them, it was all about space utilization. They were willing to pay the additional money it took to make the space extra flexible as long as it meant maintaining a small footprint,” says O’Connell.
That facility features five dedicated team rooms that can transform into two large project rooms by removing wall partitions. The building’s social hub can also be quickly converted into a 40-person conferencing space. The team rooms allow for focused work in a quiet environment that also serves to protect intellectual property, as the facility hosts multiple guests and partners from the Cambridge community.
Another case study involves a large San Francisco-based tech conglomerate that moved five separate but complementary companies into one building.
“They wanted to collocate these different, relatively small companies into one facility, because they are all interdependent. The parent company had very strict space standards that we needed to adhere to, which were essentially 130-sf per-person for non-lab personnel, and 205-sf per-person for lab personnel. But it still divided up very nicely into connected, alternative, unplugged, and base zones,” says O’Connell.
Another example is a medical device company in the Midwest that experienced a tremendous amount of ad hoc growth over the past 15 years. As a result, critical adjacencies in their existing building were broken, and the only way out of the problem, without disrupting their current operations, was to build a new facility. This provided an opportunity to culturally reset how workers engaged with each other by breaking down barriers that were limiting company growth.
“In that case, it was very important for them to have strategic adjacencies that allowed them to quickly deliver critical feedback directly to the people designing the equipment, so they could get their product to market faster. It was also important for them to have quiet zones. As you can imagine, pairing engineers with sales and marketing people in the same space can be a challenge. You have introverts and extroverts all in one area, so, you need to be cognizant of that kind of dynamic, and understand that different people solve problems in different ways,” says Ostafi.
“Ultimately, it comes down to understanding the cultural DNA of your institution, understanding what makes you successful—what makes you innovate—and then building your workplace standards around those things. That’s how you behave like an entrepreneur,” says O’Connell.
By Johnathon Allen


