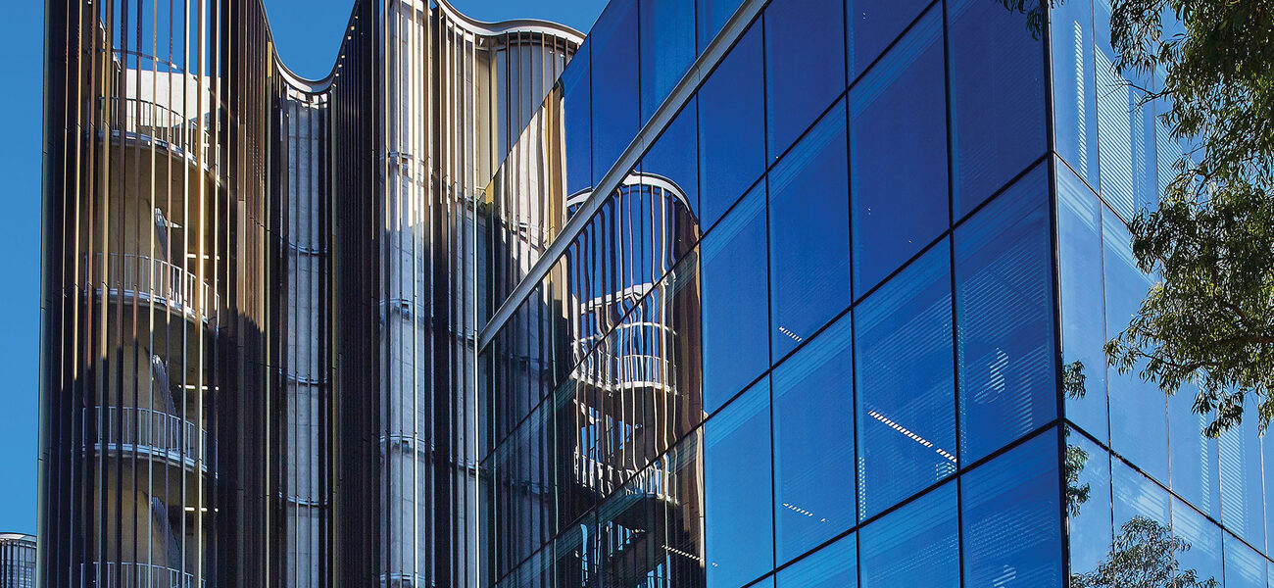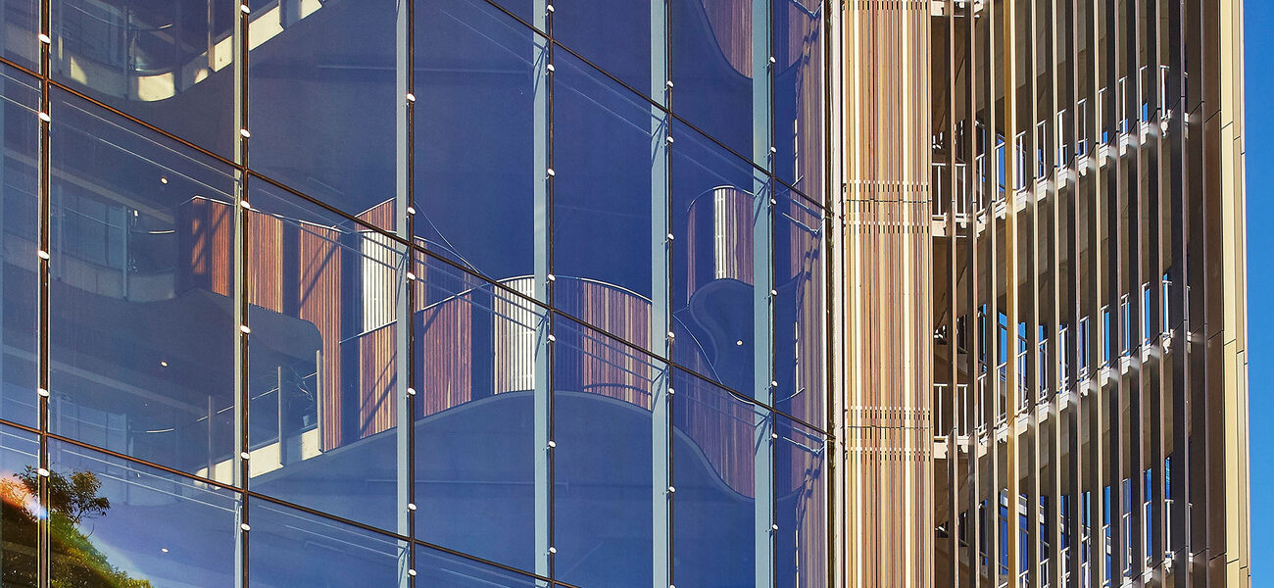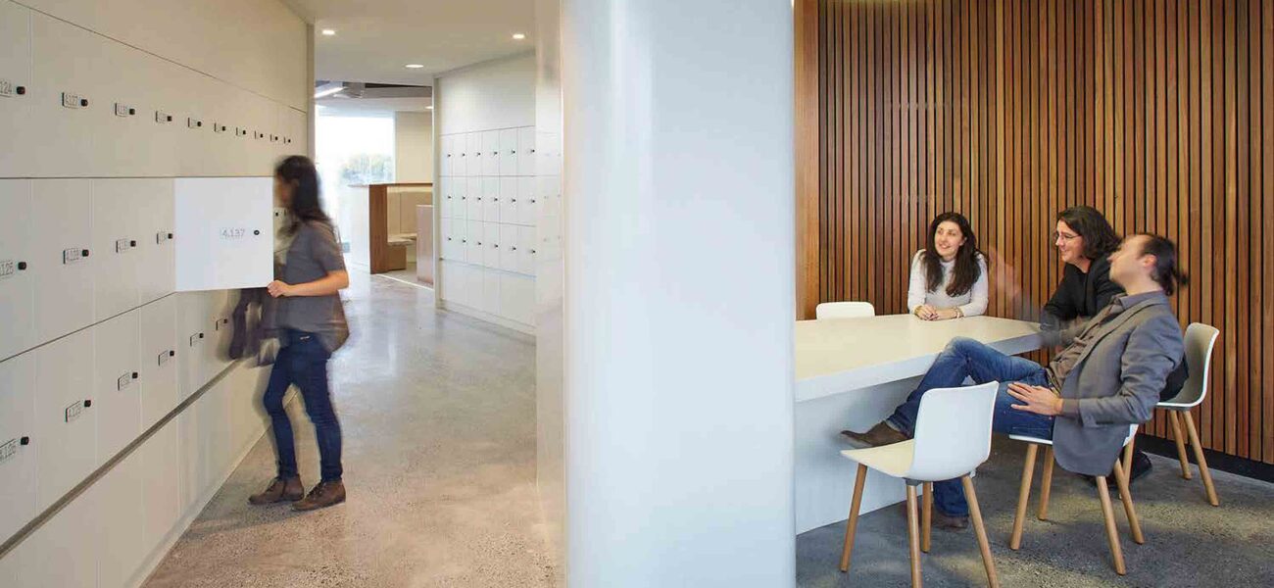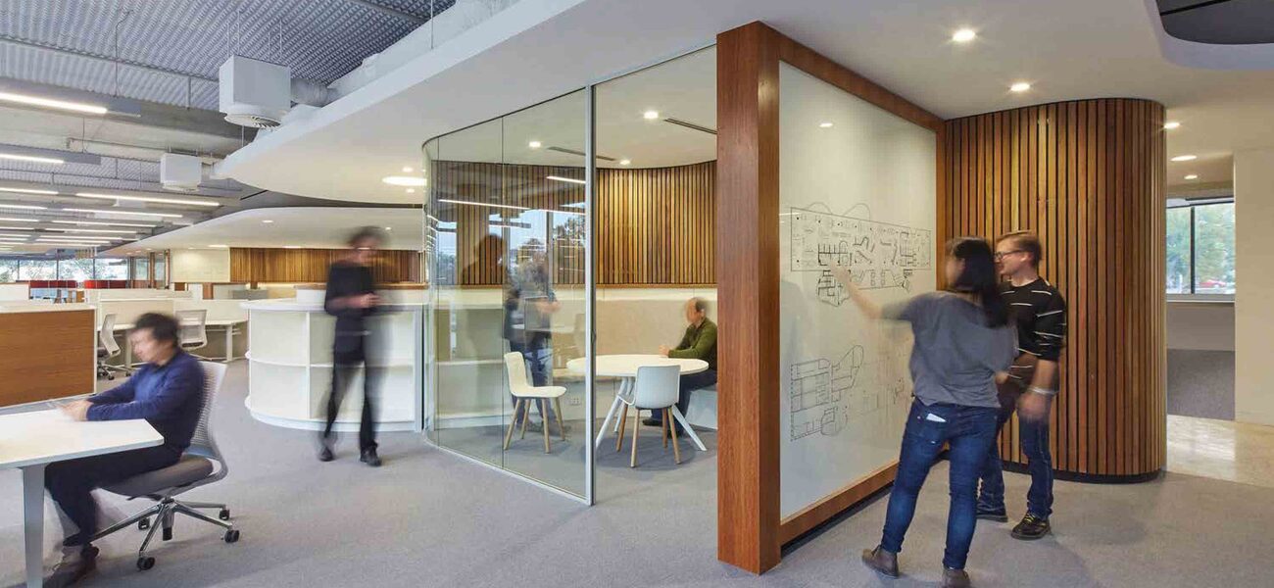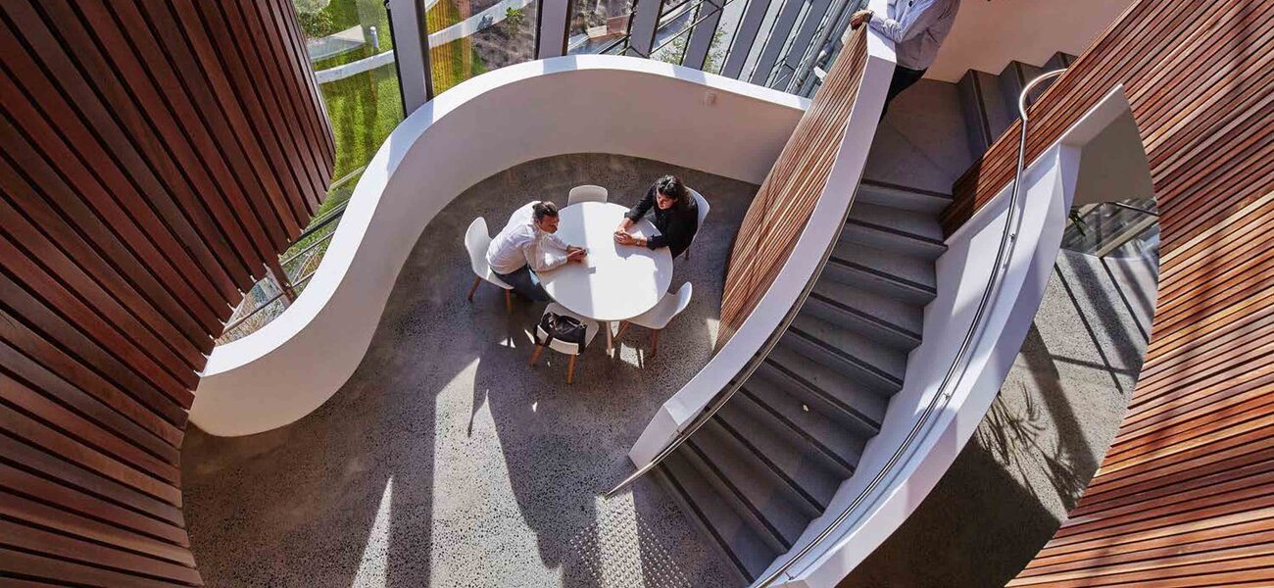The Novartis headquarters in Sydney, Australia, demonstrates how to create a multi-tenant space where employees at all levels can choose their work setting depending on their activities, as long as there is abundant space for collaboration and informal interaction across all sectors. To create appeal for Novartis employees and attract new tenants, the redesigned floor plan offers several options for activity-based workspace, and has multi-purpose furnishings, demountable walls for offices and meetings rooms, and cast-in-place conduits for data and power in the slab with floor boxes.
The design reflects Novartis' core focus on promoting a healthy, varied work environment. “It’s about giving people more options of places to work, not about what is taken away, so they feel they got more than they gave up. That is the key to this change,” says Gary Wheeler, global leader for interior design/workplace strategy at HDR.
The 100,000-gsf, six-story building offers 16,500 nsf of leasable space on a typical floor. There is also a roof garden and one level of underground parking.
A simple security system is a key factor in accommodating more than one occupant per floor. “By adding security at the bottom of the grand staircase, which is wide open, and by adding security at the elevators for people going in or out, you can have a single tenant, or two, or three sharing a floor,” says Wheeler. Regular employees can use a swipe pass to enter the building and access their designated office area. Visitors must stop at the main floor reception desk and wait for a building employee to walk them to the elevators or staircase. The security system has the added advantage of allowing tenants to keep track of who is signed in and out, and who has been using their space.
Shared Space
While tenants on each floor have their designated space, they can also use shared areas, including ground floor conference space and an outdoor dining area and terrace, for additional work space. Not all the tenants are related to Novartis, so these shared spaces provide an opportunity for employees from different companies to meet informally, and potentially collaborate professionally. Of the shared spaces, the most consistently used are the open work areas at each level of the building’s grand staircase. These are bright, open concept spaces with great views and comfortable seats for small group meetings. “It’s probably one of the best uses of space I have ever seen. We turned a staircase into a workplace instead of wasted space. I have never been to the building once when these spaces are not fully occupied,” says Wheeler.
The loss of privacy and personal space was an early concern for some Novartis employees moving from offices or cubicles to unassigned space. The design team used a scenario-building discussion to air concerns and expectations people had for the converted space. “Their key desired element was teaming and collaboration, so we showed them through exercises how that is enabled by this new way of working,” says Wheeler. “The space is the enabler.” There are still some private areas, including a few huddle rooms, telephone rooms, and conference rooms with doors that shut, but all spaces are unassigned.
Sit Where You Like
Each day, employees report to their designated sector, or hub, then choose a seat depending on whom they need to work with, or the type of work they are doing. Since most employees use laptops, connectivity is easy. “Say you work for pharma; you may work on the third floor in a designated team. Within that team, everyone moves around depending on their work for the day,” says Wheeler. Employees can log into the internal intranet to find each other in real time—they can see on the floor plan where colleagues are sitting. “We can have a workplace anywhere we need to have a workplace. Workstations can be for group sessions or individuals, or they can be drop-in, because we can reconfigure those spaces ourselves,” Wheeler says. The call center is one of the few departments that is not laptop based. It is enclosed with high fabric panels, and the ceiling is treated with a sound-deadening material. “So often, when you call into a call center, you can hear everybody else talking in the background. You don’t have that here,” says Wheeler.
With virtually every part of the building available for workspace, there is always adequate seating. There’s even a small group meeting area adjacent to the storage lockers where employees leave their personal belongings, and whiteboards line many dividing walls to enable impromptu discussions. “The whiteboards are almost as important as technology. Staff will walk up and start using the whiteboard instantly,” says Wheeler. “It’s important to give people spaces they can use quickly, that they don’t have to register or book.”
Flexible Design
The building’s core placement, with most mechanical systems located on the outer walls, is an asset in creating flexible space. “With this design, for both the original use and for new multi-tenant use, we did not have to compromise on quality of space or flexibility,” says Wheeler. The cast-in-place conduits with power and data coming from the floor makes moves within the building much easier. This is a common building practice in Europe and Australia, where 80 percent of the buildings have under-the-floor power sources, including many older buildings that have been retrofitted. In the US, less than 20 percent of buildings are built this way. “You can lift a tile, move a desk, and access power, so you have flexibility to move without tearing down and rebuilding,” says Wheeler.
An additional feature of the Novartis building that makes the space flexible are the open ceilings. Most moves are simple, and take less than a day, although complicated changes, such as switching out walls or moving an entire team, can take a day or so. These moves may require submitting a planning request to the facilities department to make sure changes don’t conflict with code requirements. Overall, one of the few limitations to the flexibility of the building is the power supply. “We have wireless to use our laptops anywhere, but power is still in the floor, the wall, or the ceiling. Until we have electricity distributed remotely and easily, we will not have total freedom; we will still be attached to an outlet,” says Wheeler. “It’s my prediction that in the near future, we will have power that is easily distributed.”
“Employees report having the opportunity to grow, think, and be part of a team,” says Wheeler. “We go to work to share and to have communication. Within our design, we try to create that atmosphere for knowledge sharing by providing the places you meet and the support mechanisms you need. Although your personal workspace is smaller, your options of places to work are increased, as are your opportunities for collaboration and teamwork. We can work anywhere, any time, but yet we still need that foundation of coming back together.”
By Mary Beth Rohde
| Organization |
|---|
|
HDR, Inc.
|

