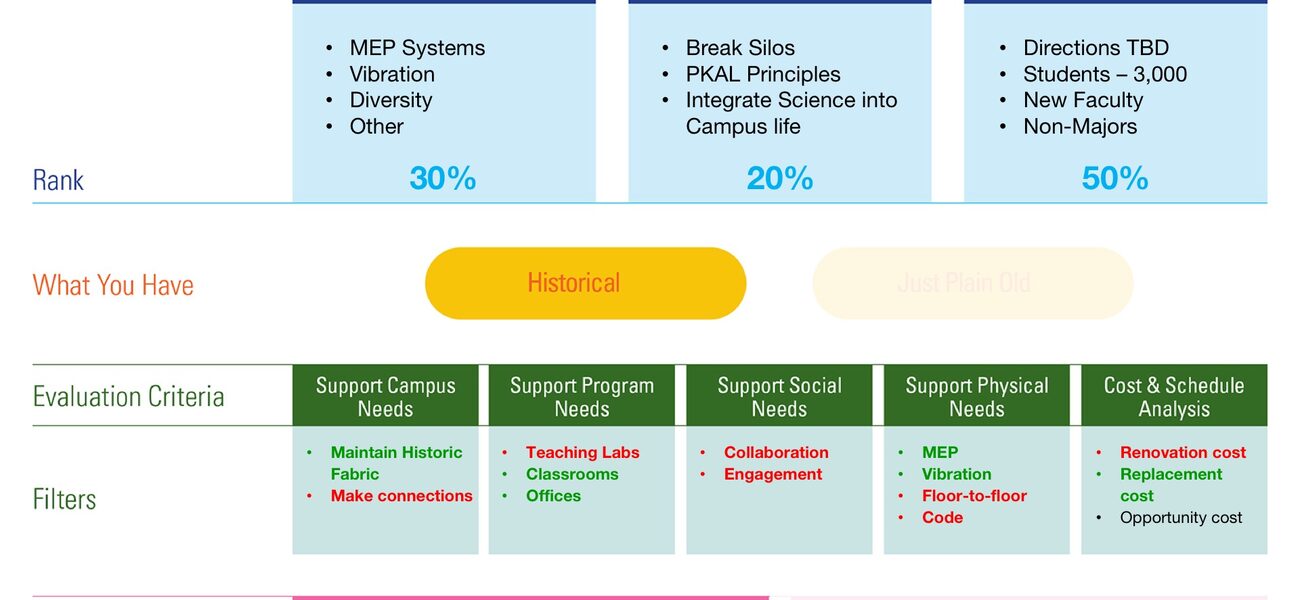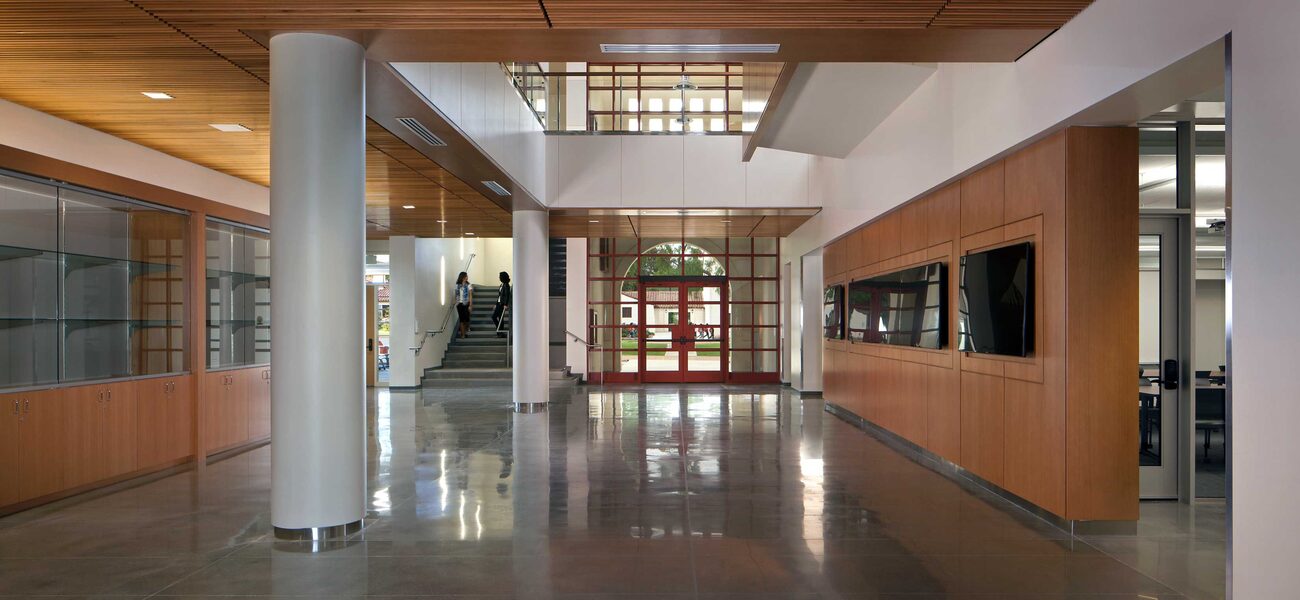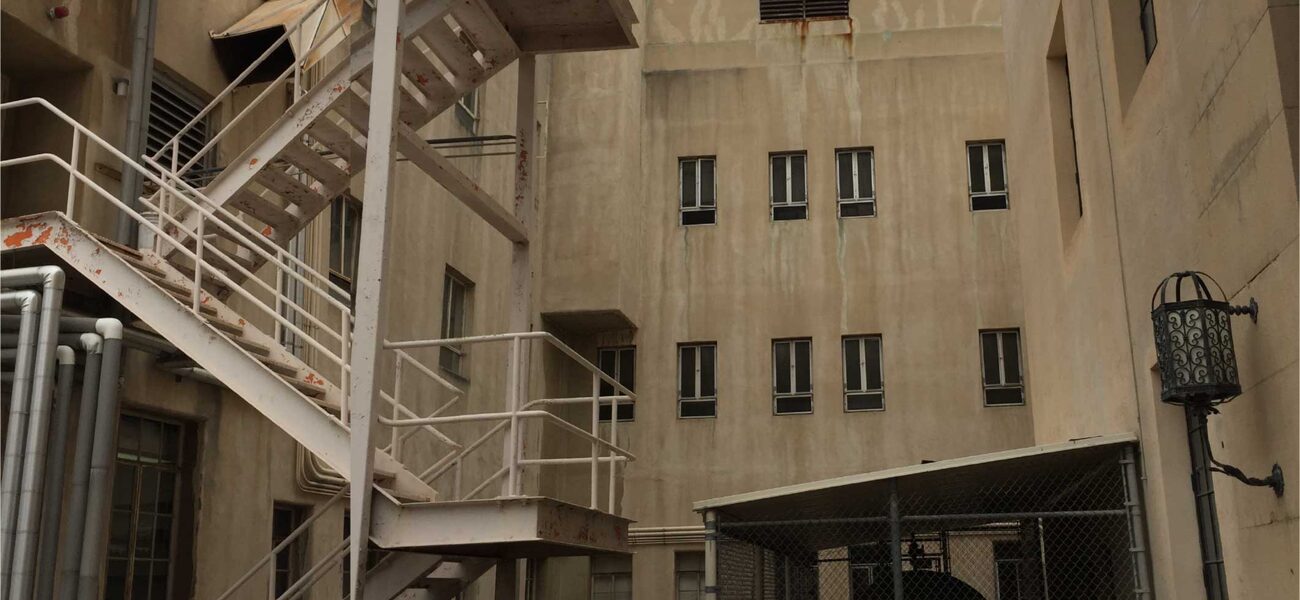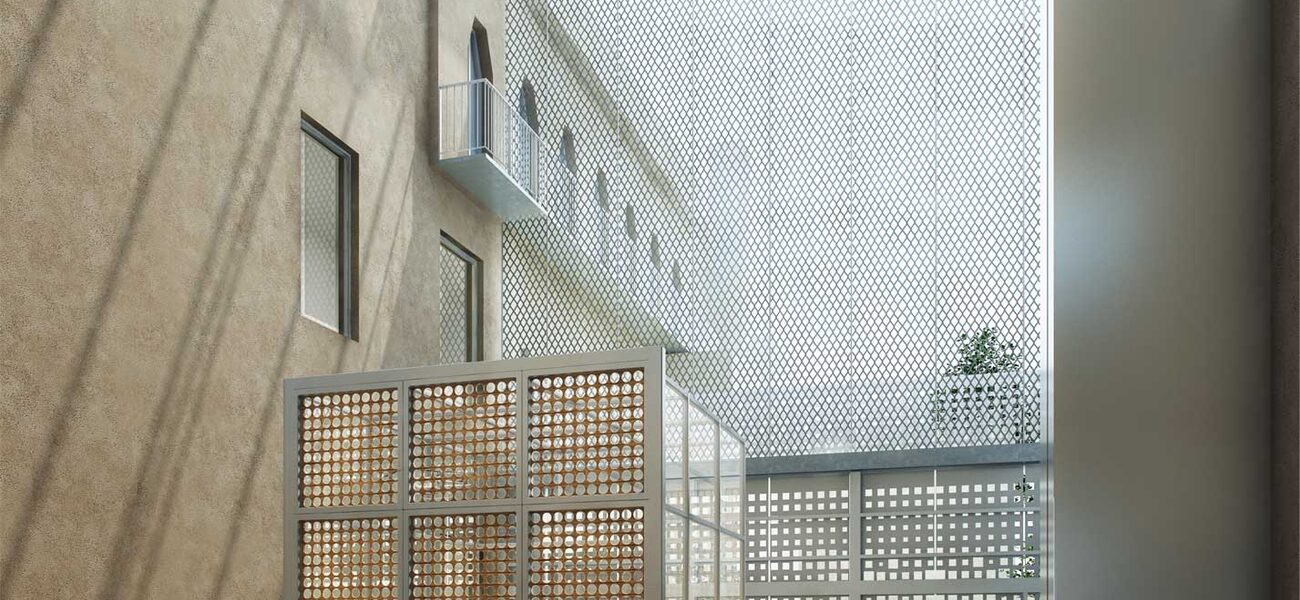As academic institutions seek to bolster their competitiveness with new STEM capabilities, a fundamental early project question is whether an existing building can be renovated or new construction is necessary. The answer can have as much to do with shifting program priorities or campus culture as it does with infrastructure or cost—and it may not be obvious at the outset.
Rather than progressing directly from preliminary goals and assumptions, the path to the final decision often takes several twists and turns, and the outcome might represent a significant departure from initial plans. CO Architects has developed a roadmap to keep planners on track throughout the process.
“When starting what looks to be a renovation project, we hypothesize what we think the project brief is and what the goals of the renovation are,” says Andrew Labov, CO Architects’ science & technology principal. But the hypothesis is just a starting point, “made on the basis of limited evidence,” he emphasizes, and it often shifts upon further investigation.
That’s what happened with a trio of recent STEM facilities designed by his firm. On one project, the building under renovation couldn’t accommodate the stringent code and infrastructure requirements for a piece of new equipment, which had to be installed elsewhere on campus. On another project, the building targeted for refurbishing emerged as a physical impediment to important campus connections, so it was demolished and replaced by a new structure with a different orientation. In yet another remodel, unexpected mechanical space allowed for the fit-up of higher intensity laboratories than originally envisioned.
“In all three projects, we wound up doing something different from what we thought we would do at the very beginning. What happened?” asks Labov. “What were the triggers? Were there any common factors that can shed light on why our initial assumptions or hypothesis changed as the project developed?”
The Roadmap
Labov and his colleagues answered these questions by drilling down into the three projects in a retrospective look to determine what caused them to veer off in different directions. This “reverse-engineering” approach revealed certain overarching factors that they then organized into a generic roadmap outlining the decision-making progression. Labov compares the roadmap to a “Cliff Notes snapshot of key issues,” which can be used to guide the preparation of programming documents for future projects. “It is a transparent communication tool for the client and design team, so everyone agrees on the common values of the project.”
The roadmap identifies four primary waystations on the journey to solve the renovation/new construction riddle: goals, current building status (“what you have”), evaluation criteria, and final recommendations.
Goals: Every project starts out with a set of goals or rationales, which fall into three general buckets—growth, culture, or capability—in varying proportions, and sometimes overlapping. The capability category includes a gamut of infrastructure-related issues, ranging from MEP systems to programmatic diversity and instructional technology. Cultural goals revolve around breaking down silos, sharing resources, promoting faculty-student interaction, and facilitating department reorganization. Growth can take the shape of new programs, faculty, students, or equipment.
The categories were then studied and ranked according to their role in the overall project. “Some projects were more heavily weighted towards growth, while others were more heavily weighted towards capability.”
What you have: The next step is a quick look at the status of the existing building, assessed as either “historical” or “just plain old.” Neither creates an imperative in itself, but the designation is a significant influence on the final recommendation.
Evaluation criteria: This is an evaluation of the targeted building according to how it can support a variety of needs. The filters applied include campus, program, social, and physical needs, as well as cost and schedule. For example, there might be a campus need to transform the institution’s image, to support recruitment, attract grants and donors, or maintain the historic fabric. Program needs range from wet labs to classrooms to new equipment. Social needs—which Labov says have become more important with STEM projects—generally target collaboration and engagement. Physical needs relate to MEP, vibration, floor-to-floor heights, and code compliance. The cost and schedule analysis includes renovation, replacement, mitigation, and opportunity costs.
Recommendations: Exploration of all these areas, followed by an evaluation of their impacts, leads to “a series of recommendations to either renovate entirely, build new in some portion, or to entirely replace the building.”
Project #1: Caltech
The World War II-era Kármán Laboratory at California Institute of Technology in Pasadena was erected for hydrodynamics research into the ideal hull shapes for submarines and other naval vessels. The structure originally consisted of a high-bay basement housing several two-story water tunnels, and a single floor above grade. A second and third floor were added in the early 1960s.
Renovation targeted two new high-tech research initiatives—space solar power, and autonomous systems and technologies (drones and robotics)—both with extensive interdisciplinary connections. Growth—in program, faculty, students, and equipment—was the main driver of the project, but the cultural transformation from defense practices of opacity and secrecy to the openness and collaboration that characterize today’s STEM facilities also played a role.
While described as “just plain old,” the building was able to support most of the needs laid out in the evaluation criteria. Red flags, however, cropped up when dealing with two pieces of unique equipment. The solar power initiative called for the installation of a chemical vapor deposition system in the basement, replacing the water tunnels. The height of the space and MEP updating weren’t issues, but cost was. The system’s high-hazard designation required construction of a new areaway 22 feet down, with a new exit stair, two blast doors, and a million-dollar price tag.
“At some point, someone asked, ‘Is this an appropriate activity to place in the middle of the campus?’” relates Labov. Ultimately, it was located elsewhere.
On the other hand, the architects came up with a creative solution to accommodate an unusual need of the autonomous system program: flying space for the drones. A small back courtyard that previously housed nitrogen storage tanks was transformed into a mesh-covered arena equipped with a first-of-its-kind outdoor wind tunnel to test the drones under variable environmental conditions. Built out of modular components, the arena can be expanded as the program grows in the future. The testing activities are supported by indoor “maker and marker-spaces” for troubleshooting both hardware and software, shared by researchers and students working on special projects and team competitions.
The project shows that even an old, bunker-like building can be repurposed for unique engineering labs. “We also learned that it is okay to ask the client, ‘Are you sure you want to do this?’ especially related to the chemical deposition piece. But even with 10-foot floor-to-floor heights in the basement, we accomplished quite a bit, which was somewhat of a surprise,” notes Labov.
Project #2: Cal State Channel Islands
The campus of California State University Channel Islands was formerly a state mental institution. Built during the Great Depression, it is composed of California Mission Style courtyard buildings laid out in a series of quadrangles to more easily contain patients on site. Based on a projected influx of 3,000 new students, the initial assumption was to repurpose a historic residential building, Sierra Hall, into faculty offices and conference rooms, and put classrooms and laboratories into an adjacent new structure.
Several obstacles emerged. Sierra Hall’s 9-foot floor-to-floor heights impeded easy connections between faculty offices and new teaching labs in the adjacent structure with its taller floors. From a cultural perspective, the imperative to move from a campus originally designed for containment and isolation to one focused on new departmental connections and the integration of science into campus life could not be satisfied by the original plan. Moreover, the very location of the existing building seriously impeded the development of a new major campus circulation system that could connect its two main quadrangles for the first time.
Especially given high renovation costs, these drawbacks indicated that an entirely new building was necessary.
“The benefits were that they got 21st-century labs with all their day-one program, they got capacity for growth, and they got a building that really supports all of their principles of undergraduate STEM education and putting science on display,” says Labov. “The lesson here was that the good of the campus really took precedence over the good of the building, because a secondary location that seemed like a backwater site became an important front door for the campus.”
In addition, the new construction turned out to be “budget neutral or even less,” due to the time saved by demolition instead of renovation.
Project #3: UT Welch Hall
The renovation of historical Welch Hall at the University of Texas Austin was a complicated phased project, targeting the east and west wings of the original 1929 chemistry building, and touching on a small 1961 addition and a 270,000-sf 1978 expansion. When CO Architects renovated the east wing in the first phase with low-intensity chemistry labs, the assumption was that the types and intensity of labs would be similar in the second phase west wing renovation. In the four years between phases, however, several things changed, including a new emphasis on growth, an interdisciplinary reorganization of the College of Natural Sciences, and a phased plan to renovate the 1978 structure in the complex, entailing the need for surge space in the 1929 building. This meant the west wing renovation would need to house a much more fume hood-intensive program, with labs flexible enough for a wide variety of fluctuating occupants.
Two key findings in the course of evaluating all three existing structures influenced the project trajectory. One, the presence of a wing-by-wing, rather than floor-by-floor, mechanical system in the 1978 building opened up new design possibilities and streamlined the renovation process, significantly reducing the number of occupant moves required during refurbishing and narrowing down the types of new labs moving to the 1929 building.
The other was the discovery of an available penthouse in the adjacent 1961 building that could house heavy-duty air handlers to serve higher intensity labs in the west wing renovation. Instead of engaging in light chemistry as originally planned, the new occupants coming from the 1978 building required a much higher fume hood density than the attic in the original 1929 building could support.
The solution was two-fold: Rather than developing labs specific to the individual users, the planning team created a series of generic labs, with two floors of low hood intensity labs and one floor of high hood intensity labs.
Planners then took advantage of the mechanical penthouse, which had been added to the 1961 building in the late 1990s to serve future renovations. Sitting empty, it was the perfect place to stack the requisite two-story AHUs in an efficient layout, leaving just ductwork in the attic of the 1929 building.
“If we didn’t have this penthouse, we either would have had to build it or we would have had to change the entire project,” says Labov. “It was like a gift from the past, a reminder to think about the next generation of architects while designing a building.”
In conclusion, he observes, “It’s not always obvious what to do with these old buildings, but by using this map and by asking the client the right questions, you can guide them on a journey to unexpected places.”
By Nicole Zaro Stahl




