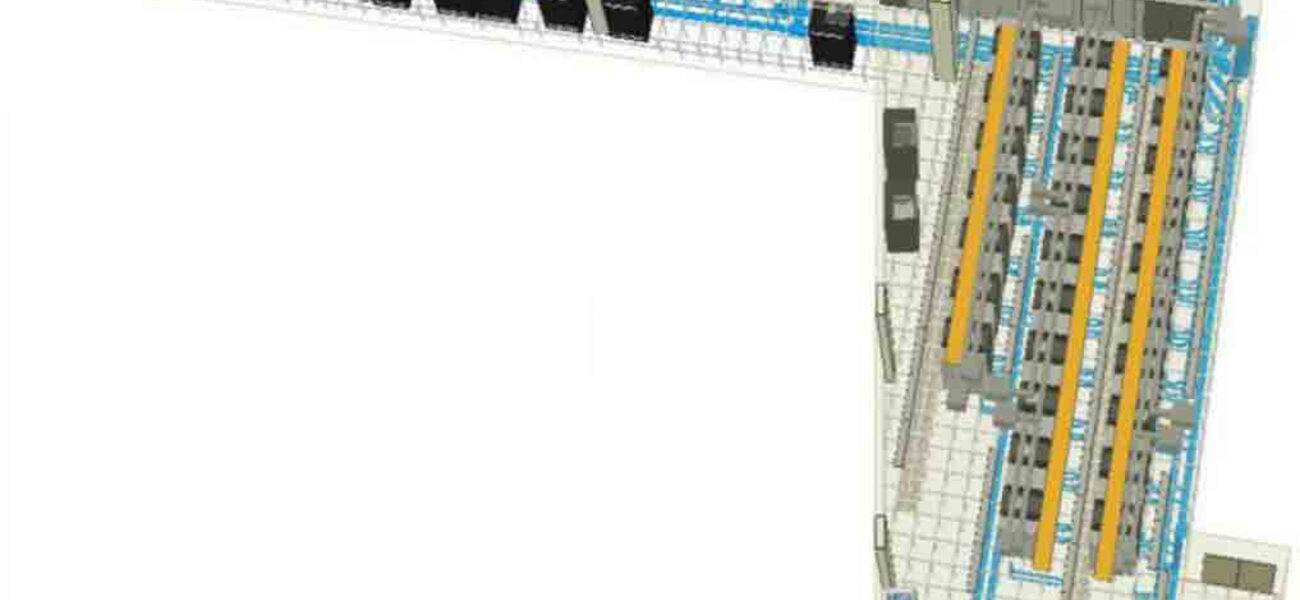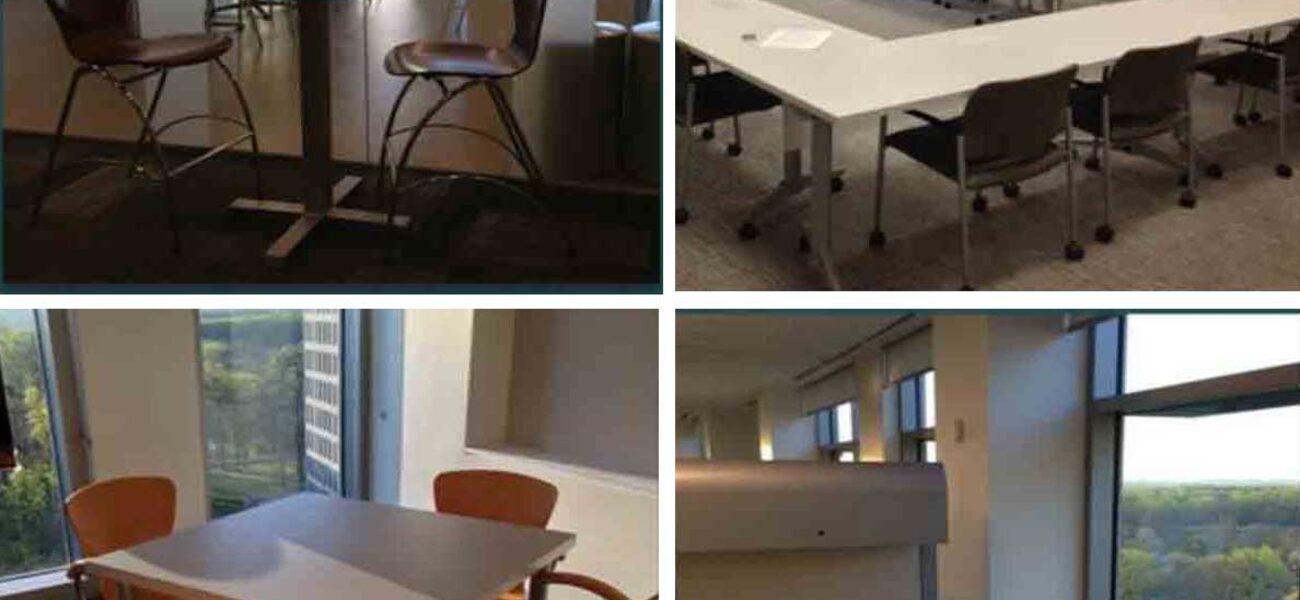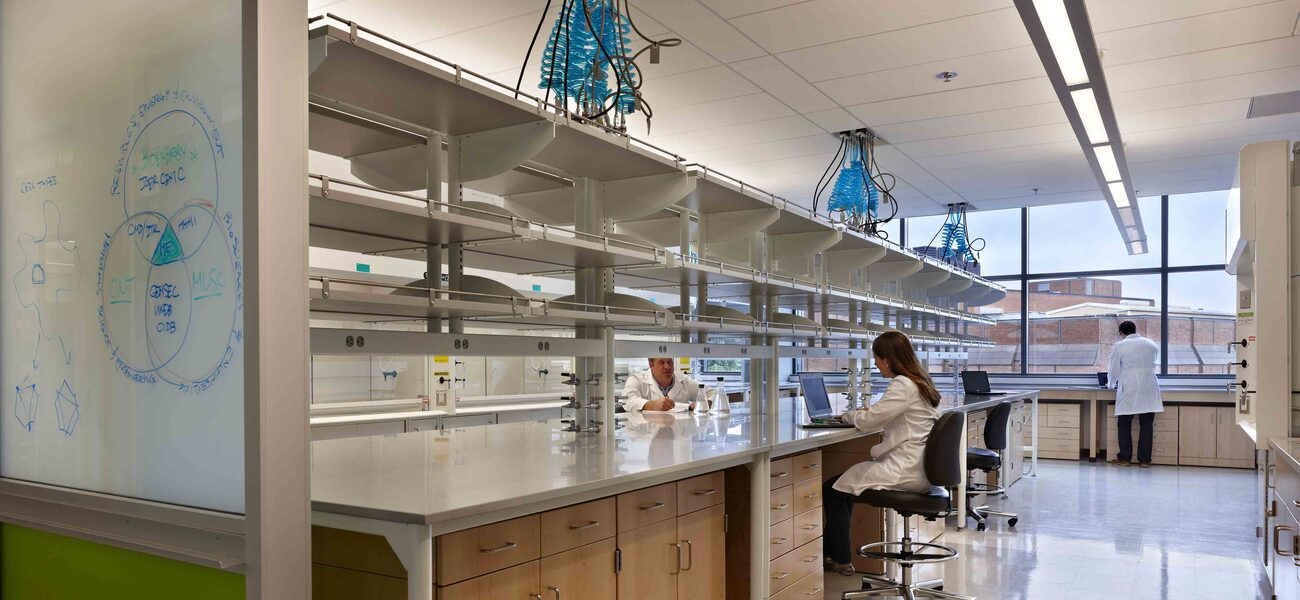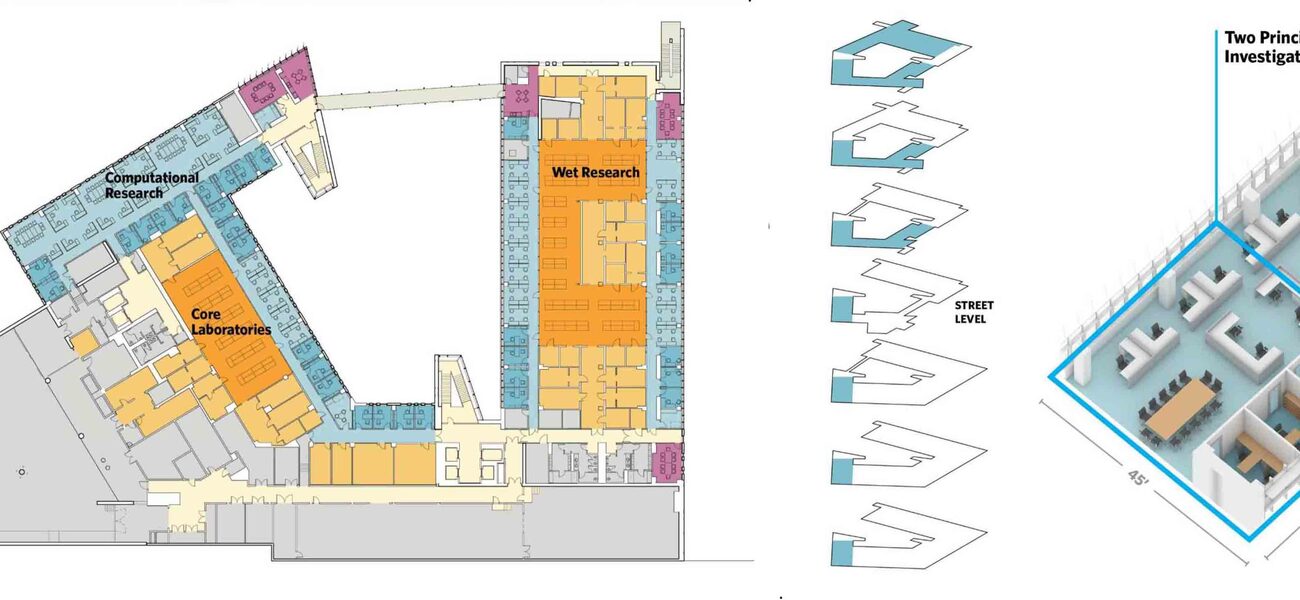As interdisciplinary team research and translational medicine become increasingly critical to advancing medical treatment of complex diseases, information itself—the visualization, shared storage, analysis, and harnessing of data—is becoming the most important driver in scientific research. The resulting shift to a higher ratio of dry (computational) space versus wet labs is forcing building designers to examine new ways to foster an open, collaborative culture while accommodating computational science needs.
“We should not build for the type of research we were doing 20 years ago, but instead focus on the research we will be doing in 20 years,” says Dr. Gary S. Firestein, dean and associate vice chancellor of translational medicine at University of California San Diego, and director of UCSD’s Altman Clinical and Translational Research Institute (Altman CTRI). When the facility’s planning began more than a decade ago, the design team opted for a 2-to-1 dry-to-wet space ratio. “There will always be a need for traditional wet labs, but there will be more and more work in other areas. That’s where we anticipated the field was going.”
The National Institutes of Health (NIH), the largest funder of biomedical research in the world, has shifted significantly from an 80-to-20 wet-to-dry lab ratio in the 1990s to an even 50-50 split by 2010, says Judy Quasney, RA, director of the Office of Workplace Solutions at NIH’s National Institute of Allergy and Infectious Diseases (NIAID).
“I think, in the very near future, we are going to be at 30 percent traditional lab space and 70 percent is going to be a whole host of other things, like instrumentation and computational science spaces,” says Quasney.
“With all of the advances in science, engineering, and medicine, computation is playing a much greater role in research,” adds Susan Oehme, AIA, associate partner at ZGF Architects LLP, which designed the 359,118-sf Altman CTRI. “I think we’re going to be seeing a lot more of this type of space.”
The necessary data analysis also has brought together disciplines that didn’t typically work together, including non-scientists, notes Quasney. The Precision Medicine Initiative (PMI) Cohort Program, an NIH initiative to develop a cohort of at least a million people to harness data for personalized medicine, hired a director who came from Intel Corporation.
“I think it is particularly significant that he is the first senior member of the NIH leadership team who is not a traditional scientist by training,” noted Quasney.
Turning Challenges into Opportunities
The UCSD Altman CTRI was designed to provide three kinds of space—computational, wet labs, and clinical research space—with shared collaboration areas. “They needed to have the dry space collocated with the wet, because the work being done is so closely related,” says Oehme.
The challenge of a 50-foot grade change across the site ended up presenting opportunities. The design team narrowed the floorplate to 45 feet and, because dry space is more flexible and can be exposed to natural light, they wrapped the site with a narrow bar of dry space abutting a courtyard below street level. Upper levels of the seven-story facility became primarily dry research space that encircled the central “heart” of the building’s collaboration spaces.
While Firestein says he would have liked the wet and dry space interspersed, it proved to be impractical. The wet and dry floors are instead stacked in different parts of the pentagonal-shaped building and connected by a covered walkway.
“ZGF was innovative about putting the building together so it didn’t feel cramped, had a light and open interior, but didn’t feel like a government building with everything loaded toward the front,” he adds. “It’s largely open space. We didn’t go all the way to an open floor plan, but there are definitely fewer offices and fewer walls. Even the office doors aren’t solid doors; they have translucent glass, to let natural light in and to keep people from hiding out.”
Differing Space Needs and Flexible Infrastructure
The dynamic nature of infectious diseases means NIAID must maintain an agile environment. As a government agency, it also must be accountable to federal mandates, grantee partners, and taxpayers.
Its new 500,000-sf headquarters in Maryland, completed in 2014, took 10 years to plan and construct. The facility consolidated four buildings into one, affecting about 40 percent of the staff, while federal guidelines required a 30 percent reduction in personal workspace.
The project’s research and development computing facility (RDCF) comprised about 40 percent of the total cost, and affected almost 50 percent of the building systems structure.
“The entire facility is dedicated to the RDCF in one way or another,” says Quasney.
The biggest challenge was ensuring reliability, she adds. Because of site limitations, they could not achieve maximum system redundancy in the RDCF, but used the base building chillers to provide the desired level of auxiliary cooling in an emergency.
“A computational facility is very reliant on its redundancies, not unlike a high containment laboratory,” she says. “So, for us, this was comfortable from a technological standpoint, but it took quite a bit of investment and unique engineering solutions to make it work.”
For security, the RDCF had to be “camouflaged” in a remote area of the building. This affected the location of other spaces throughout the facility, because the RDCF required two-thirds of a floor. For added security, laboratory instruments are directly connected to the RDCF instead of going through a third-party vendor. This cost a bit more upfront, but will save money in the long run, says Quasney.
Dry space requires about one-half of the space per PI than wet space, notes Oehme, and the space tends to be efficient and more cost-effective because it doesn’t require as much infrastructure. But institutions aren’t necessarily building smaller facilities as a result; they are still designing large facilities to take advantage of efficiencies.
Few institutions are comfortable committing 90 percent of a new building to dry research, notes Gary Cabo, AIA, LEED AP, principal at ZGF, so it’s important to design flexible interior space and not overbuild the systems that support wet research.
In the past, ventilation systems were often overbuilt so they could support wet lab research if needed. Now, designers are decoupling the cooling from ventilation to achieve better energy efficiency, and unless it’s a hood-intensive environment like a chemistry lab, ventilation has been cut back. Most of the expense in dry labs is to cool the heat emanating from equipment.
“A byproduct of being more efficient in energy systems is that it allows the spaces to be purposed per scientific need, unconstrained by the building infrastructure. It is a good economic decision as well as a good planning decision.”
At the Altman CTRI building, they opted to wire the building with 10 GB fiber optic cable, eliminating the need for each department to have its own server area, thereby reducing air handling and cooling costs, says Firestein. And every part of the facility is designed to be flexible, with modular lab space, and bays and other equipment on wheels. “The open space can be configured any way you want.”
Having robust building systems that allow institutions to change quickly without renovation or retrofit is equally important, says Nicole Cooper, associate partner at ZGF. It’s not just flexible space, but also plug-n-play services.
The NIAID’s office and lab space is designed with demountable walls and modular standards based on equity and everyone having an assigned workspace, explains Quasney. Thirty percent of the office space is closed, both single and double occupancy, and 70 percent is comprised of open workstations. Each of the 10 floorplates is nearly 50,000 sf, with 32 full and four half modules per floor, each of which can sustain from six to 12 people. The facility also includes 127 team rooms scattered throughout, community use spaces, 54 privacy rooms, privacy nooks, 33 resource libraries, three quiet reading rooms, and 10 tech hubs.
Collaboration vs. Integration
The NIAID project conveys a new workforce philosophy: Space is a collective resource, not an individual resource. The central emphasis is not only collaboration, but also taking it a step further, to integration, says Quasney.
Collaboration involves two or more parties working on a shared interest, but still working somewhat independently and usually for limited duration, she explains. “Integration, on the other hand, isn’t about coming together for one distinct action. It is about people recognizing that their joint effort is far more important than their individual actions. Creating this whole that is much stronger than the sum of the individual parts.”
Researchers collaborate with computational scientists who harvest, organize, and validate data at each step, and outline correlations. When the computational scientist is integrated, it helps shape the experiments’ outcome: Without computational assistance, the experiments couldn’t be as targeted, move forward as quickly, and be as defining, explains Quasney.
Unified communications systems in the NIAID headquarters allow staff to access data and printers anywhere within the building, and easily connect to colleagues around the world via the latest technology.
“One of the important features is our conference center. We have had 1,200 conferences in the first 18 months, up 1,000 percent from before the building opened. Attendance ranges from 50 to 350 people, and this is in the heart of the building, bringing folks together, and talking about this forever-churning area of infectious diseases.”
Planning for Computational Space
Planning for, or anticipating, computational needs can be challenging. A University of Washington project ZGF has worked on evolved significantly from Phase 1 (a 90,000-sf molecular science building constructed in 2012), to Phase 2 (a 78,000-sf nanoscience facility currently under construction). The evolution actually began within Phase 1, when a major tenant emerged that was computationally based.
Luckily, the lab spaces were designed to be flexible, so the change could be accommodated easily and with minimal cost. The wet lab space has removable benches and casework that could be adjusted to desk height. Lessons learned in Phase 1 were applied to the new building, where the College of Engineering is currently planning desk spaces with increased density of the computational space.
NIAID left about 20 percent of the RDCF space vacant for future needs, but it was more by chance than design. Because of the restrictive floorplate, they initially designed with as high density as possible, and left the remaining space vacant, says Quasney. “We understand that while we are looking at it for 25 years, it’s a uniquely customized data center, and that type of thing changes rapidly.”
ZGF’s Cabo notes that academic institutions may make computational space decisions based on the age of existing buildings. Buildings from the 1920s through 1940s tend to have a large floor-to-ceiling height, providing more flexibility to retrofit with wet or dry labs. Buildings from the 1960s and 1970s tend to have a bare bones structure optimal for dry labs, so institutions with these facilities will lean toward creating more wet space in new buildings and retrofitting the old ones with dry space.
Cultural Change
The change to a more dense computational structure and increased interdisciplinary research requires cultural change as well.
The reaction to UCSD’s Altman CTRI building has been mostly positive.
“We had lots of concern from people before they were moving in about privacy versus open spaces,” says Firestein. “As they have moved in, we have had very positive feedback. They really like the natural light and the open spaces.”
NIAID has four generations in its workforce, with about 60 percent retirement eligible, so it needed to create an environment attractive to younger generations, says Quasney. But the new NIAID culture has been a struggle for some people, even though they engaged staff early on in the planning stages. In addition to workshops and other communal preparations, NIAID hired a workplace psychologist to help staff privately.
Quasney believes that, overall, the change has gone well. Two years post-occupancy, she still receives positive comments. People enjoy the energy of the building, the openness, and crossing paths with people they don’t normally see.
“There will always be 10 to 15 percent who won’t be satisfied, but most have realized the benefits of being under one roof, and the cost savings, as well. Whatever we save can go back into research. That’s where we’d rather put our money.”
By Taitia Shelow




