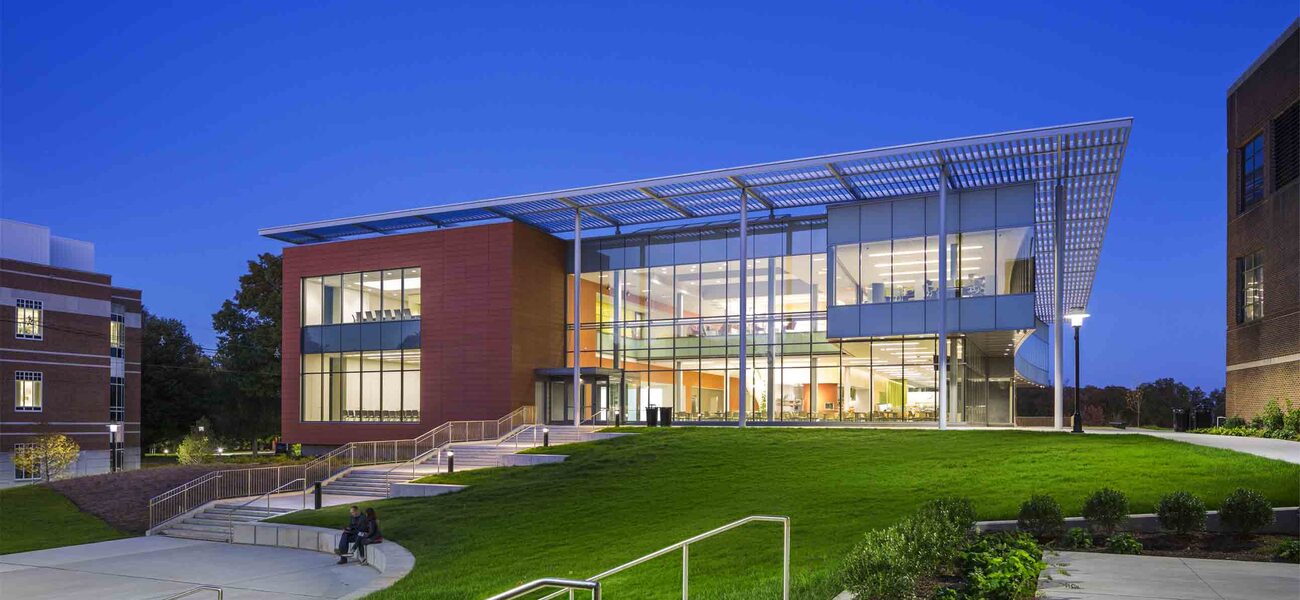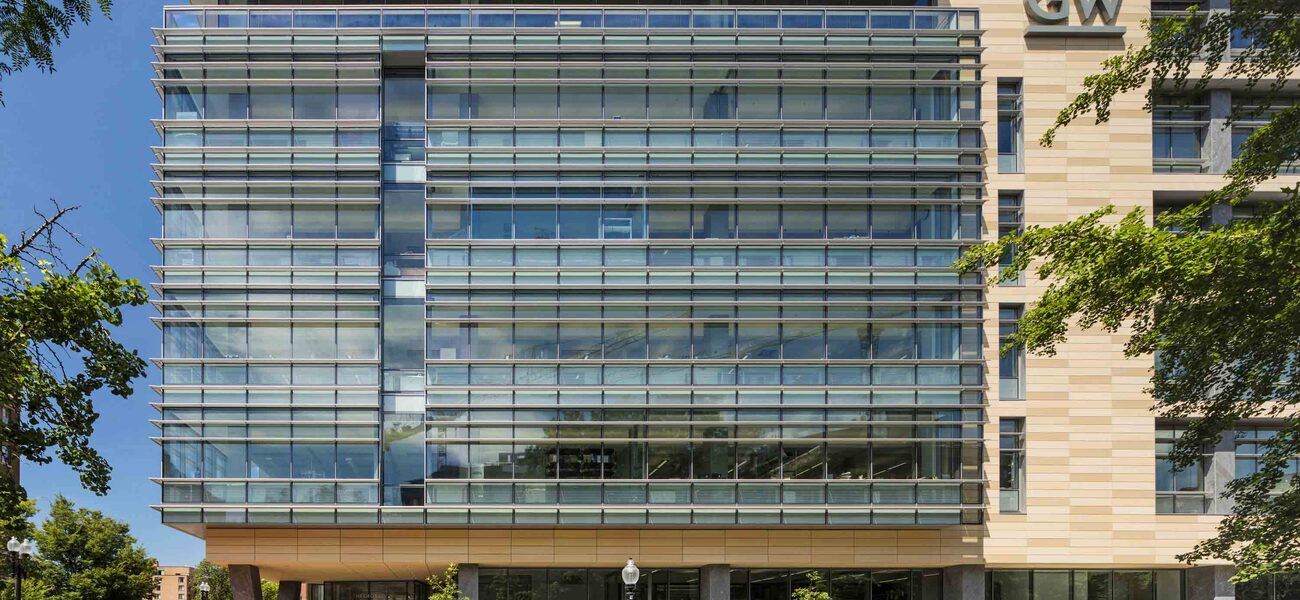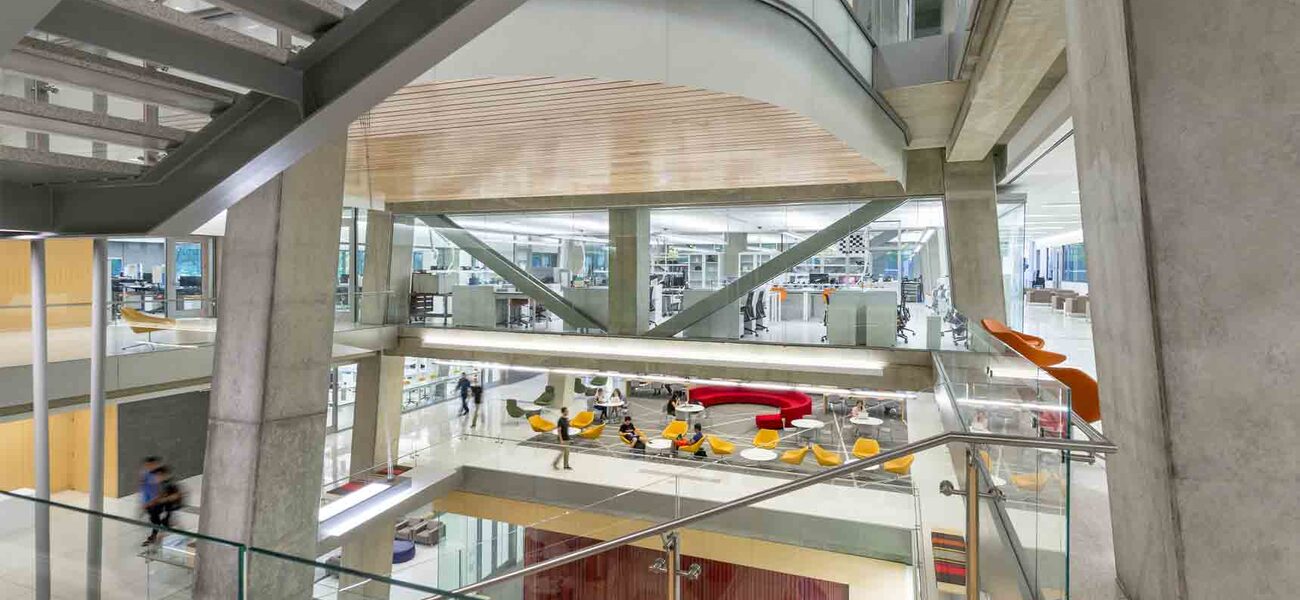Leading-edge interdisciplinary facilities like the New Jersey Institute for Food, Nutrition and Health (IFNH) at Rutgers University, as well as facilities in Wisconsin and Washington, D.C., are transforming academic research culture through the use of open building designs that foster cross-discipline collaborations and “emergent outcomes.” This approach to culture-driven facility design is also being successfully deployed at other universities across the country in an effort to improve the way research institutes operate and compete for grants and contracts.
One of the goals of the IFNH is to address the problem of childhood obesity in New Jersey, a state that ranks among the worst in the nation. Systemic failures like obesity are best addressed through interdisciplinary approaches, so, in addition to providing modern space for research centers, such as the Center for Lipid Research and the Center for Digestive Health, the building also houses a student health clinic, a children’s academy, and a healthy eating courtyard.
At the center of the building is an open staircase, conceived to integrate the building vertically with a vibrant three-story-high wall lined with 6,500 living plants.
“Transformation—not just change—was one of our major goals,” says Peter Gillies, director of the IFNH. “We learned that culture is a really important design element. That was our light bulb moment, when we realized that we were trying to design a building that creates a certain kind of culture.”
The goal of supporting highly interdisciplinary activity quickly established the need for an open-concept, shared-space building. As a result, the 80,000-sf IFNH features flexible, open, modular wet and dry laboratories, with lots of team and multipurpose spaces. The building also has high-tech meeting and conference rooms wired for internet conferences and online teaching.
“More than 60 percent of STEM students end up working in the private sector, where many biotech, pharma, and food companies are using open-concept shared labs. Unfortunately, most students have no experience working in these kinds of shared labs and open office environments. One of the major benefits of the new building is that, in addition to introducing students to the modern workplace, we’re also introducing faculty to it,” says Gillies.
Another important aspect of the new building is the principle of self-assembly, meaning that the institute will learn, evolve, and grow organically—similar to a neural network—in contrast to a more traditional approach driven by existent policies and processes.
“Engagement and self-assembly lead to what we call ‘emergent outcomes,’” explains Gillies. “These are novel things you weren’t predicting when you designed the building on the basis of its component parts. Emergent outcomes are the real value proposition of interdisciplinary open-concept spaces. The productivity equation is not one plus one equals two. It’s one plus one equals five.”
The self-assembly approach carries with it the need to rethink the structure of the institute’s leadership team, as well as the role of advisory boards and the joint finance committee.
“From a long-term leadership perspective, you don’t want an institute to be the personification of the current director. One way to get around that is to create a culture that is larger than life, larger than the director, so it carries itself forward,” says Gillies.
The IFNH is chartered to be a cross-university entity—combining programs and faculty from nine schools and 28 departments—in an interdisciplinary matrix.
“We realized that along with building a new institute, we were actually creating a new leadership model at Rutgers,” says Gillies. “Having open-concept interdisciplinary space is a real leadership challenge. You need to design a building that allows for the creativity of interdisciplinary work, but you also have a responsibility to manage the inherent chaos.” The response was to form an internal advisory board consisting of stakeholder chancellors and deans, and a joint finance committee consisting of key financial officers from the major academic and staff organizations.
Interdisciplinary Collaboration in Action
As the building came to fruition, so did the emergence of unexpected, but high-value, activities. It quickly became apparent that the Center for Childhood Nutrition Education & Research, and its related laboratory school, should partner with both the Center for Health and Human Performance and Harvest, the institute’s healthy eating courtyard, to operate the Culture of Health Children’s Academy, a pre-school with a focus on nutrition, cooking, and physical activity. All of this could be further integrated with the institute’s clinical facilities, to launch a community-based longitudinal study called the New Jersey Healthy Kids Study.
The goal of this project is to define what “healthy and fit” really means for New Jersey’s culturally diverse population of obesity-prone children. Notably, these activities were not on the radar screen at the inception of the building project, but they were the “emergent outcomes” of an interdisciplinary building and faculty who joined the institute as resident researchers. “It is my hope and expectation,” says Gillies, “that the legacy of the institute will be written by such emergent outcomes.”
Wisconsin Institutes for Discovery
The University of Wisconsin’s 330,000-sf Institutes for Discovery building is another facility transforming academic research through innovative space design. Featuring an immersive community-like environment, the $175 million research facility is designed to drive interaction between the public Wisconsin Institute for Discovery and the private Morgridge Institute for Research, as well as external organizations in both the public and private sectors.
The Discovery Building’s ground level is a true town center, with a flexible “forum,” food venues, meeting spaces, interactive visitor information screens, and areas for outreach and community events. Upstairs on the research floors, it flips the traditional model of locating people along the perimeter where the windows are, instead clustering researchers together in a central secured lab environment that increases researcher interaction. Open community meeting and atrium spaces are located at the perimeter, in addition to the main floor.
“With these types of buildings, we are seeing a convergence of disparate program elements that we’re not used to seeing inside a research building or even under the same roof,” says Jeffrey French, FAIA, a principal at Ballinger. “We’re also evolving from the mere additive characteristics of collocation to the more synergistic qualities of truly interdisciplinary collaboration.”
The building—imagined as a structure with no corridors—features three 80-sf modular lab pods, able to accommodate a broad array of disciplines, with a mesh of programmed spaces and collaboration zones deployed between them.
“There are two institutes in this building, but you can’t find the boundary between them. It’s an imaginary line, primarily for revenue, tax, and real estate purposes,” says French.
George Washington University Science Engineering Hall
Similarly, George Washington University used the design of its new 500,000-sf Science and Engineering Hall as an opportunity to transform and modernize their culture with a greater emphasis on interdisciplinary research.
The new facility, which opened in the spring of 2015, combines four schools, four deans, and 10 departments into a single eight-floor building with a 50,000-sf floorplate.
“These people came from 12 different legacy buildings across campus—some of them as small as a townhouse, and they had a very established individualized community. So this was a huge cultural change,” says Craig Spangler, AIA, a principal at Ballinger.
To support this cultural change, the building is designed so that no floor is dominated by any one department, and all departments are within two floors of one another. Teaching spaces dominate the lower floors to enable a smooth flow of student traffic, and research dominates the upper floors, but neither area is exclusively teaching or research, to insure an engaged learning and discovery environment throughout the building. Cross-discipline interactivity is baked into the design, with engineering labs located next to robotics labs located next to chemistry labs.
“The transformation into an interdisciplinary teaching and research culture became hugely important in this building,” says Spangler. “Not only did we have to organize the upper floors to be able to morph between teaching and research, we also allocated research space thematically. This was a critical strategy, because it enabled the researchers to easily build upon synergies, and enhance the interdisciplinary objective.”
Lessons Learned
Of course, open-concept interactive spaces that transform academic culture don’t come without inherent challenges, most significantly occupant concerns over privacy, noise, and security.
To manage these issues, space types in the University of Wisconsin’s Discovery Building are categorized in one of four ways:
- Open – in relation to both sound and visual access
- Transparent – where sound is mitigated but visual connection is still active
- Translucent – where both sound and visuals are mitigated to provide privacy
- Solid – used for containment, microscopy, and certain lab support functions
“One thing we learned is that more transparency is better than limited transparency. When there is an abundance of transparency, no single place in the building becomes a fishbowl,” says Spangler.
While design measures can be taken to provide for the necessary levels of privacy, security, and sound control, pre-existing bias and resistance to change can present larger social barriers.
“In some ways, the architectural challenge of designing spaces that foster intellectual collisions is easier than the people challenge of managing programs and space across the organizational silos of a university,” explains Gillies. “People can be very fearful of these open concepts, so you have to either find people who have been in these environments before, or identify faculty and staff who are willing to be early adopters and champions.”
The IFNH achieved full buy-in from faculty and staff by making participation voluntary, and hiring only new research faculty who were a good cultural fit for the vision and mission of the institute. “Our takeaway from the experience here is that one should design for the culture you seek, not for the culture you have,” says French.
“You need a different strategy if you are pushing people into this kind of space. But we had the luxury of asking people if they wanted to try a bold experiment and work in a different kind of environment. As a result, all of our researchers elected to work in this building. Some people adapted really quickly. Others took a little while. But our overall experience is that after about four to six months, people really like it. You just have to be patient,” says Gillies. “If there’s one thing I’ve learned from this project, it’s that culture is as important as concrete in the design of an interdisciplinary research facility.”
By Johnathon Allen



