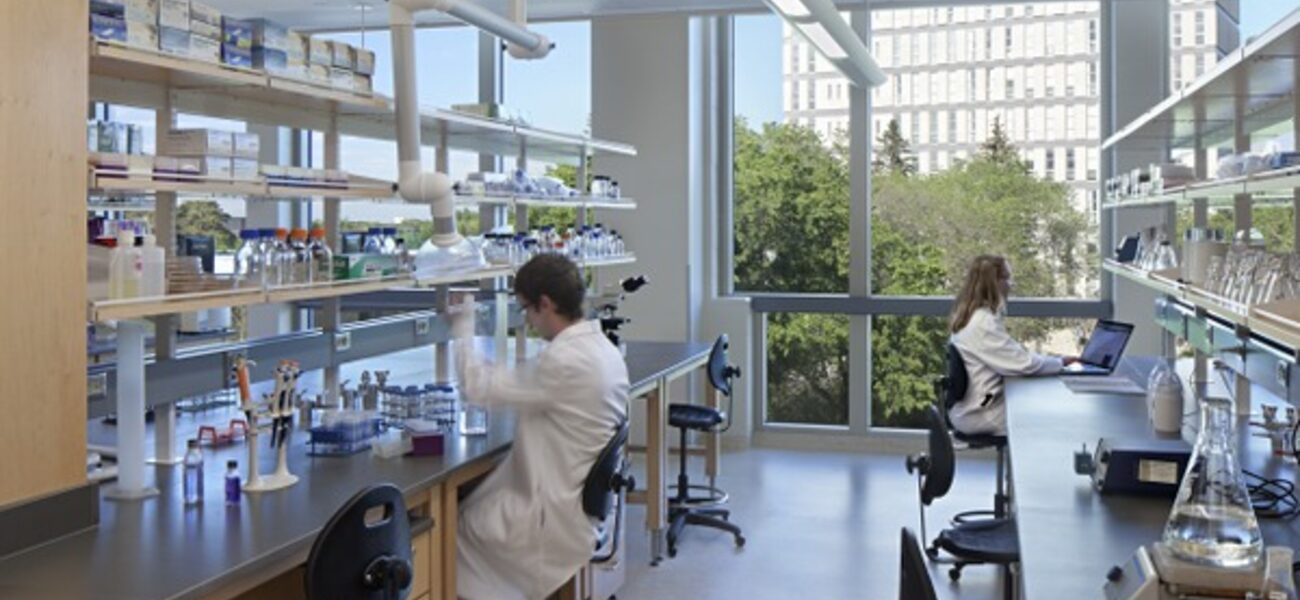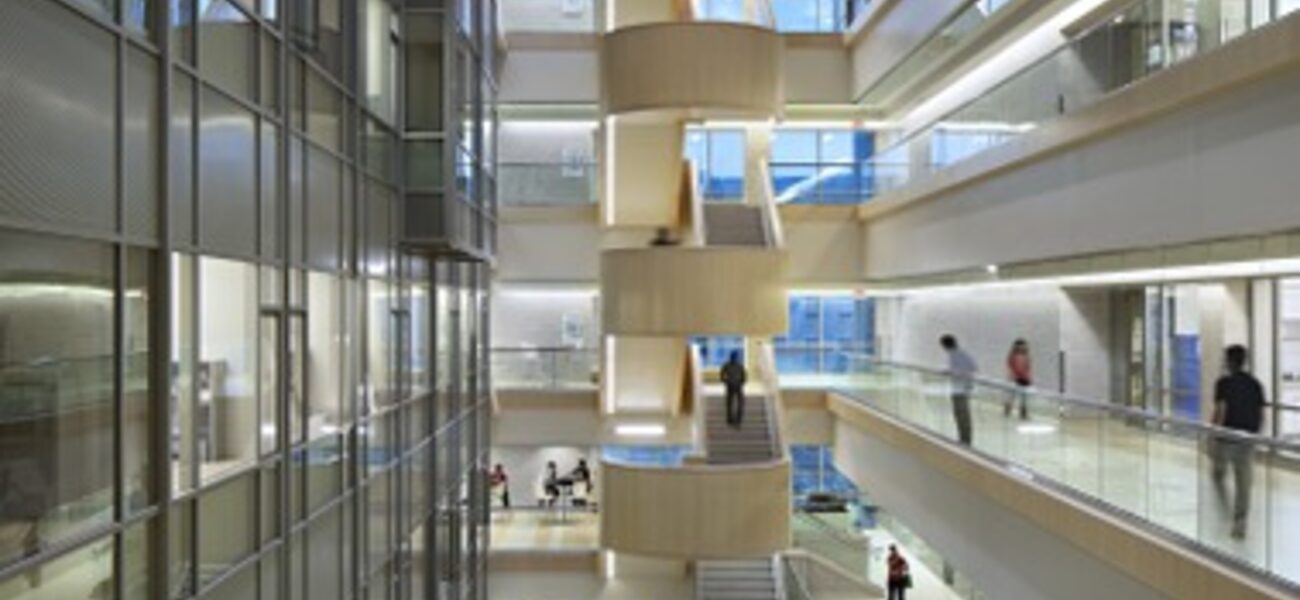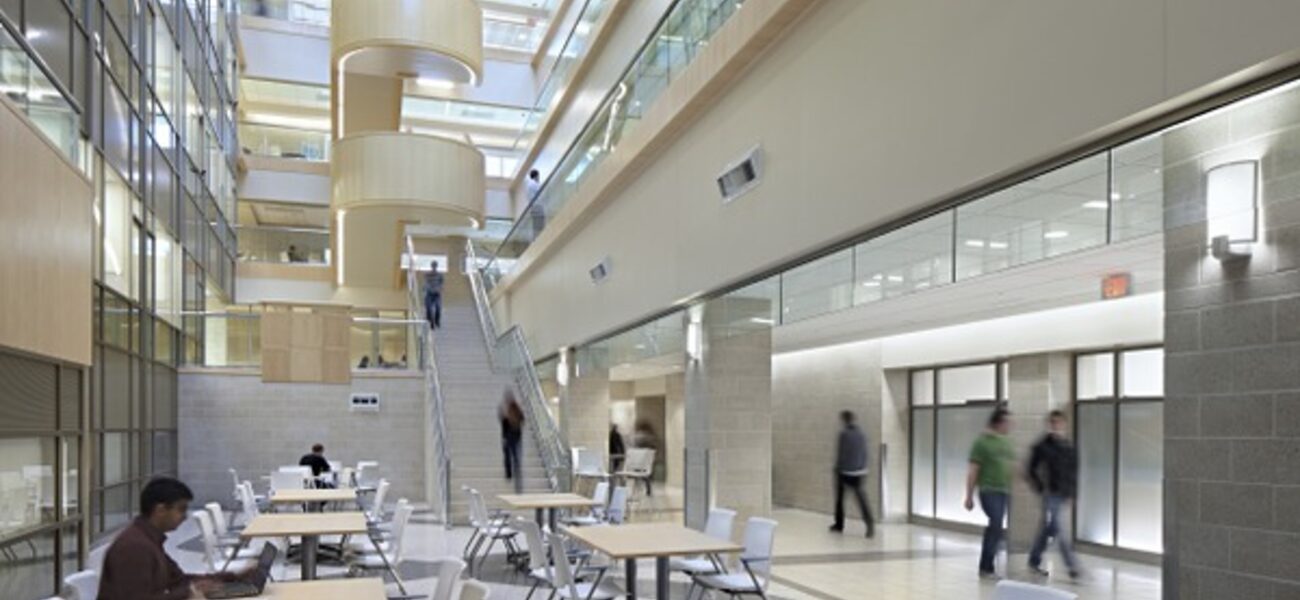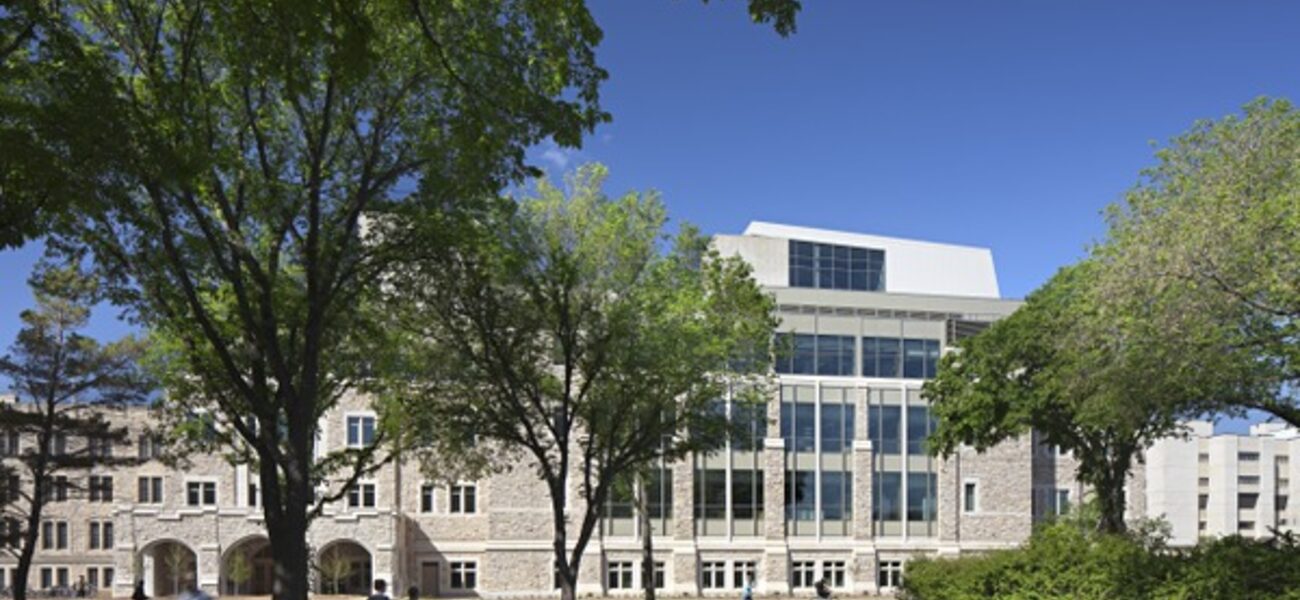The University of Saskatchewan has renovated and modernized its health sciences education and research facilities to accommodate shared operations, space, and technology, using change management strategies to help faculty, staff, and students move from silos to a team-based model. The transformation incorporates institutional, as well as physical, changes, including restructuring established administrative processes and hierarchies.
With about 20,000 students, 1,000 faculty, and 2,500 staff, the University of Saskatchewan is a Canadian public research university located in Saskatoon, one of 15 universities in Canada called the U-15, which have research medical doctoral capacities. There are about 220,000 people in Saskatoon, and about 300,000 people in the immediate region. The northern region of the province has many areas underserved by health professions. The provincial government, which funds capital projects for post-secondary institutions, has been making major investments in health sciences education and research in the last decade to better serve communities across the province. Health districts in the province also underwent a reorganization, which required the University to establish new relationships with all the hospitals and many private clinics in the province.
These external changes required the Health Sciences Colleges at the University of Saskatchewan to:
- Build new research space
- Upgrade to meet regulatory health and safety requirements
- Renovate to address deficiencies in animal facilities identified by the Canadian Council of Animal Care
- Update educational instructional facilities, including library facilities
Two new 200,000-sf wings, each built over four years, for a total project cost of about $415 million, wrap around an existing 1970s-era building on the health sciences campus. The interface between new construction and the existing structure is created with a series of interior atria. Phase one, completed in 2012, houses health science research programs, with new wet lab space and a shared vivarium. About 80 researchers and 200 graduate students currently use the space.
Phase two, completed in 2013, houses all non-lab activities and instruction, a new health sciences library, clinical teaching spaces, and about 100 faculty offices and classrooms.
“The goal was to accommodate research, provide access to shared equipment, and make the space adaptable for the future. To be successful, the university needed to rethink how they were doing things on all levels,” says Chuck Mummert, an architect with Flad Architects.
Shared Operations
Shifting from a departmentalized environment requires restructuring who assigns and manages space, and centralizing some common operations and services. “We had to rethink how we make decisions, and who is in charge, which has been challenging,” says Brad Steeves, director of operations for the health sciences group at the University of Saskatchewan. Various strategies were used to determine office assignments, from drawing names out of a hardhat to creating a complex formula based on highest professorial rank and amount of research funding.
After an initial governance approach wasn’t meeting the needs, a Health Sciences Council, run by a vice provost and assistant vice provost of health, now makes space and funding decisions, in cooperation with College deans. New lab manager positions were created, so these staff—representing neuroscience, cardiovascular/pulmonary, cancer research, immunology/microbiology, drug discovery, and molecular design—can oversee daily operations.
A new operations unit manages shared receiving, shipping, and ordering, to reduce the administrative burden on researchers. “We had people receiving things at their desks, or having to leave their desks to accept a delivery. The new system means less time away from research,” says Steeves. An online booking system, currently used in the cancer research department, helps manage the use of shared equipment. Researchers log in to see availability, user fee, and requirements for a trained technician to assist. In addition, CO2 and nitrogen gas are supplied from central storage tanks located outside the facility, and can be piped into labs as needed.
All departments share a new 20,000-sf vivarium, located two levels below the atrium, rather than using small animal research areas on each floor or conducting animal research within labs. Several behavioral testing rooms, on the floor above the vivarium, are accessible to the neuroscience suite. “Previously, it was common in our building to share an elevator or hallway with a cage of rats being transported to the lab,” says Steeves. “It has been a cultural change for the researchers to realize that now they can go to the vivarium instead of taking the animals to their own space.”
Strategies for Change
Change management strategies helped resolve conflict over space assignments, sharing equipment, and shifting from a focus on individual research to team achievements. “We were a little naïve going in that everybody would be happy in a shared environment. We were very focused on making sure we had everything in the building, but we also needed to manage that cultural change,” says Steeves. Staff from the NIH visited the campus to conduct focus groups, trainings, and pre- and post-occupancy surveys, and acted as a neutral party to hear concerns and help implement institutional support for operating in a less siloed way.
To ease the transition, researchers were able to view and use a full-scale mockup demonstrating how various laboratory casework configurations might fit-out the new building. This included several moveable components, so users could, to some degree, configure their own space. Providing some flexibility allows functional adjacencies, and offering options for lab benches lets researchers adapt the generic design for greater user satisfaction.
“Within 24 hours of people moving into the labs, there was reconfiguration of some of these mobile instrument carts into a little bit of a different design than we had originally envisioned. It let people put their mark on the space, which has been quite successful,” says Steeves. As researchers receive more funding, additional modifications may happen in the support spaces or procedure rooms. So far, the open-concept labs have not required much modification, except to make room for new equipment.
Building Relationships
The new research wing is organized into interdisciplinary research clusters, where faculty have assigned offices on multiple levels close to the lab in which they work. This approach brings together staff who work in similar areas, and models for students how to work in a team environment. Students have opportunities to learn from faculty in various disciplines for a more holistic approach to patient care. “This was central to our initiative. We had done a good job at teaching students to work from a siloed approach, but they need to be part a team in the health regions in which they will work,” says Steeves. Other benefits include increased faculty and student recruitment, additional grant funding, and steadily improving research outcomes. “This was critical, to demonstrate to the government we were on the right track, because historically the university did not have a great research reputation,” he says.
Graduate student offices, shared by up to four occupants, flank the atrium, with visual and physical access to the labs. Various unassigned meeting areas accommodate collaborative work. “Providing more interactive workspaces helps improve the relationship between the faculty and the students, because they see each other more. The building becomes a place where they can exchange ideas without needing to reserve a room,” says Mummert. The renovation also physically links the health sciences campus to the Royal University Hospital, allowing hospital clinicians to partner with university researchers. For instance, a neurosurgeon might collaborate on epilepsy research with neuroscientists and graduate students, rather than setting up an individual lab.
Steeves says that while the new physical space is working well, the university continues to work on operational details related to procedures, policies, and recognition processes for research. “The change management process really should start well before you move people in. Collective goals of team science need to be continually enforced and supported. We continue to work on that,” he says.
By Mary Beth Rohde
Editor’s note: The National Cancer Institute provides resources, called a Team Science Toolkit, for institutions seeking to establish a collaborative, interdisciplinary environment.




