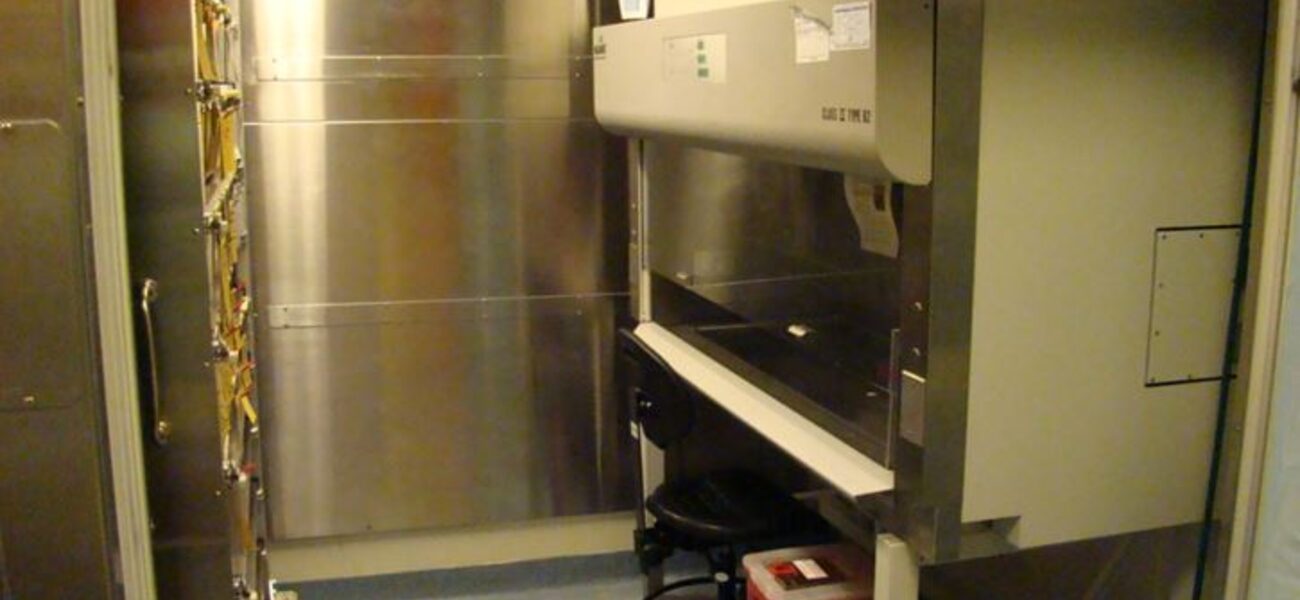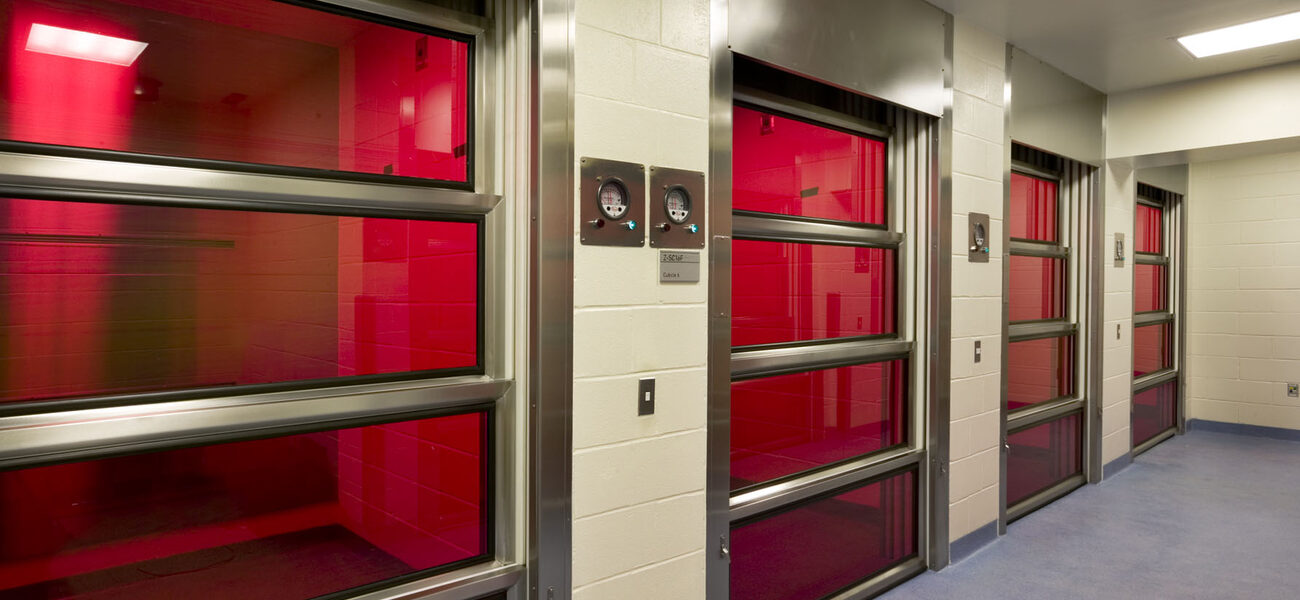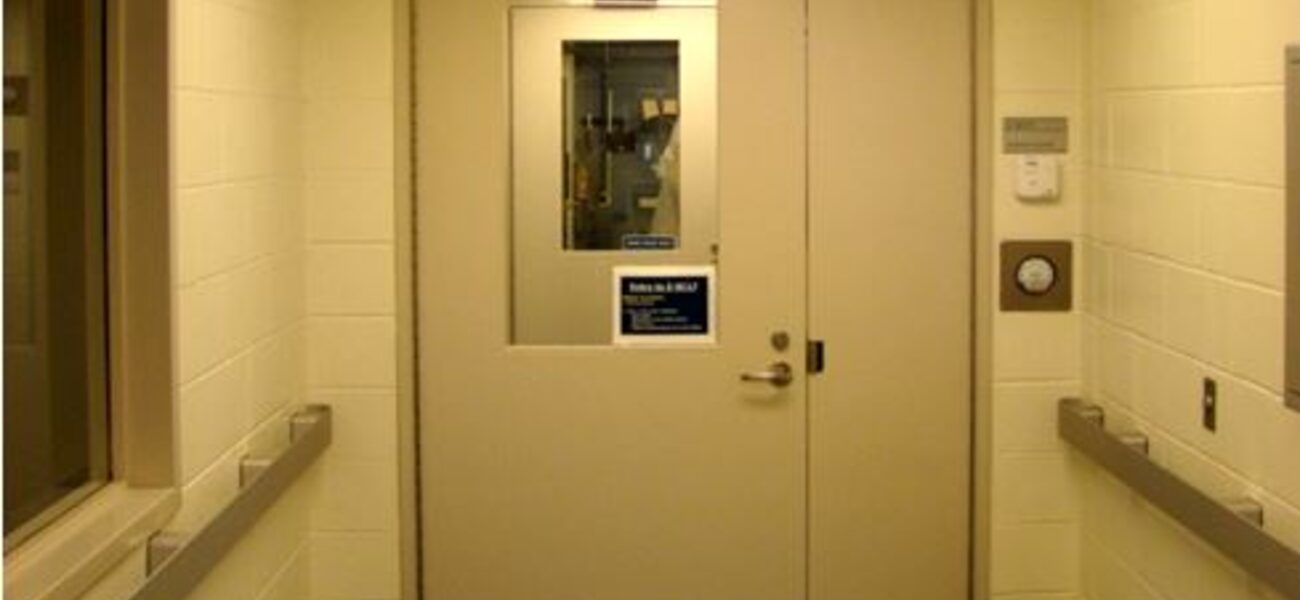The strategic use of specialized doors and biocontainment cubicles in Weill Cornell Medical College’s new academic research facility maximizes flexibility by allowing the floor plan to be easily reconfigured for different levels of containment and program size.
The modular plan consists of a series of containment suites, occupying 7,000 sf, which are organized so they can be operated at varying animal biosafety levels (ABSLs) based on programmatic need, depending on which doors are sealed to create the perimeter and which of two airlocks is used for access. The design provides the ability to efficiently expand or contract the amount of space assigned to a specific containment level, allowing the management of various types of hazardous agents.
“These types of facilities are incredibly expensive to build and operate,” says Neil Lipman, director of the Center of Comparative Medicine and Pathology (CCMP) at the Weill Cornell Medical College. “In Manhattan, it probably costs us about $1,500 per sf to build typical vivarium space. I would venture to guess that a hazardous materials suite costs twice that. And their lifecycle expectancy is often 20 or 30 years, so you need to have the flexibility to accommodate programmatic needs that will certainly change over time and are almost impossible to predict.”
The new containment facility, which is located in downtown Manhattan, houses four contiguous suites each containing five cubicles. The facility sits within a barrier vivarium, and is adjacent to a series of eight wet labs that can operate at up to BSL-3 and is accessed independently. Each suite holds at least two Class II biosafety cabinets, which are used for animal manipulation and cage changing. All materials leaving the facility are generally decontaminated by processing through one of two bulk pass-through autoclaves.
“The suites are arranged in series, each of which can be operated at ABSL-1 through ABSL-3, based on the position of doors that separate the suites and which of two anterooms is used for entry,” says Lipman “Then it’s just a question of how many suites need to operate at a specific biosafety level.”
Hazardous agents used in the facility fall into three groups: biological hazards, hazardous chemicals, and radionuclides. Biological hazards primarily consist of bacteria and viruses, while hazardous chemicals include carcinogens, mutagens, teratogens, and toxins; radionuclides consist of energy-emitting substances.
“We are managing a very diverse and constantly changing use of agents,” says Lipman. “Animal models are also evolving. And, of course, we have faculty turnover. Very often, an entire program can come or go resulting in different containment needs. This design gives us the ability to rapidly change focus and scale up or down based on programmatic needs.”
Biocontainment Cubicles
Modular containment cubicles—which can be constructed in situ as part of the building or purchased as manufactured units complete with ventilation systems, filtration, and other features—are fundamental to the design and function of this type of facility.
While they can vary in size based on application, containment cubicles tend to be small. According to Lipman, 6 by 8 feet is the ideal size for the type of applications present in the new facility.
“There are a number of advantages to using containment cubicles,” says Lipman. “They are actually small rooms next to one another. So, in one cubicle, you can house rats that are exposed to one agent. Next to it could be mice, in another cubicle rabbits, with various hazardous agents employed.”
Cubicles are big enough to hold two single-sided cage racks, or can be configured with a rack on one side and a biosafety cabinet on the other.
“That way you can close the door and have a contained space where the animals are handled without exposing the surrounding areas,” says Lipman.
Another advantage is the ability to control directional airflow dynamics. Cubicles can be ventilated at very high air-change rates—upwards of 100 to 200 air changes per hour and maintained at negative pressure. And exhaust from these cubicles is carbon and/or HEPA filtered as necessary.
“You can also individually control light cycle and temperature in each cubicle for special studies,” says Lipman. “If you’re doing select agent work, you can lock the door and have control at the cubicle level.”
Specialized Doors
Highly sophisticated partition and cubicle doors are essential to the design. Sealed partition doors are used to subdivide the facility into larger or smaller suites based on their position. When closed and locked down, the partition doors function as walls. In the alternate position, they are locked open to allow for seamless passage. A combination of interlocks with other doors ensures pressurization is continually maintained.
While the ABSL-3 and the BSL-3 suites are completely separate, locking pass-through cabinets allow for animal samples to be passed into the wet laboratories and vice versa.
According to Lipman, choosing the right type of cubicle door is a major consideration. Bi-fold swing doors create an air disturbance when opened, making them less than ideal for biocontainment settings. They also need clearance to accommodate door movement.
Cubicle doors that slide vertically or horizontally are also available as preferred options. Horizontal sliding doors can be found with either center-opening designs or telescoping designs.
“The problem with a center-opening, horizontal sliding door is that you need to have wall space for the door to open against,” says Lipman. “With a vertically or horizontally telescoping door, you can put multiple cubicles side by side without the door opening being an issue. So they are very space efficient and cause minimal air disturbance.”
The main disadvantage with vertically telescoping doors is that they are expensive and mechanically complex, which can increase maintenance costs.
Obviously, this type of configuration requires a complex pressurization plan—with air pressure engineered so that air flows from the lower level zones to the higher levels of containment.
A large number of biosafety cabinets are used to meet experimental needs. Hard-ducted Class II Type B2 cabinets providing 100 percent exhaust are installed in higher containment areas to support studies with volatile hazards.
The facility also features thimble-connected and moveable Class II Type A cabinets placed throughout, which provide the flexibility to move cabinets in or out of cubicles based on programmatic needs.
Always Learning
Memorial Sloan Kettering Cancer Center has a similar facility, administered by the CCMP, which has been operational for about eight years. This facility provided useful experience and information that led to select design modifications in the second iteration.
“I think the most important thing we learned along the way is that the number of biosafety cabinets in this type of facility can be considerable,” says Lipman. “This work is very intensive, requiring significant animal handling and manipulation; which means almost every cubicle can need a biological safety cabinet in it.”
As a result, all of the cubicles in the new facility were sized large enough to house a biosafety cabinet.
Another major challenge is that this type of facility entails a very high level of design and engineering complexity—including systems for ensuring proper air balance and consistently stable pressurization. The highly complex door controls, interlocks, and ventilation systems can also be problematic.
“It’s certainly an expensive concept,” says Lipman. “But what it provides you is a containment facility that is truly flexible, that can be scaled up and down to meet the changing needs of an academic setting.”
By Johnathon Allen
This report is based on a presentation by Neil Lipman at Tradeline’s Animal Research Facilities 2014 conference.



