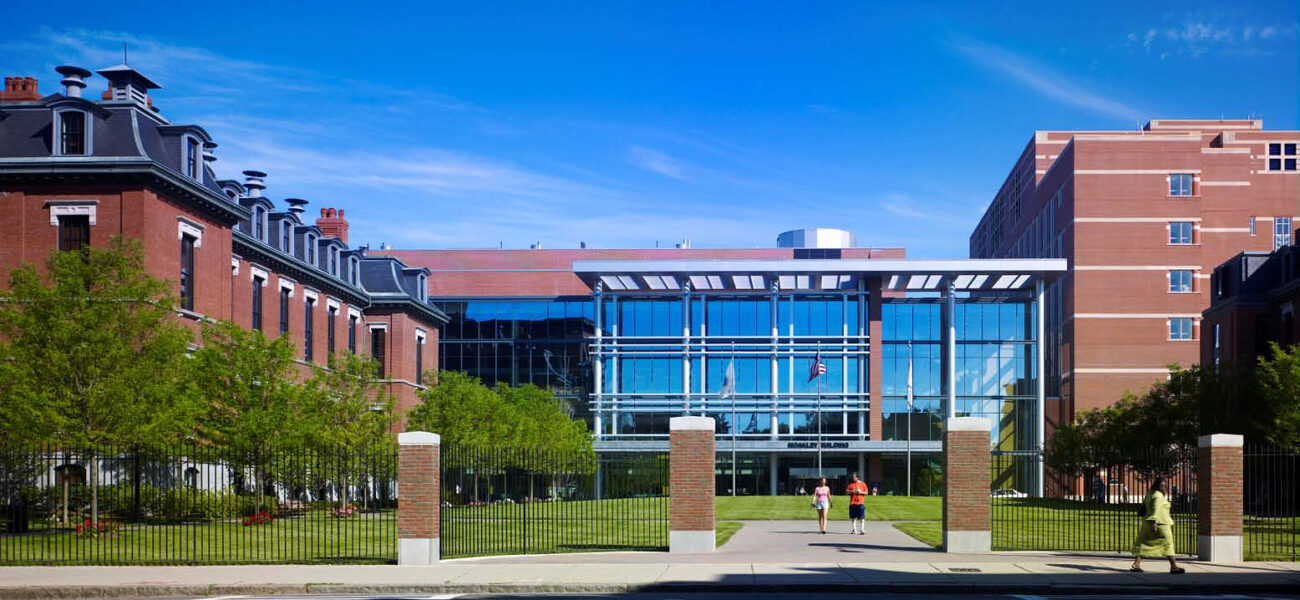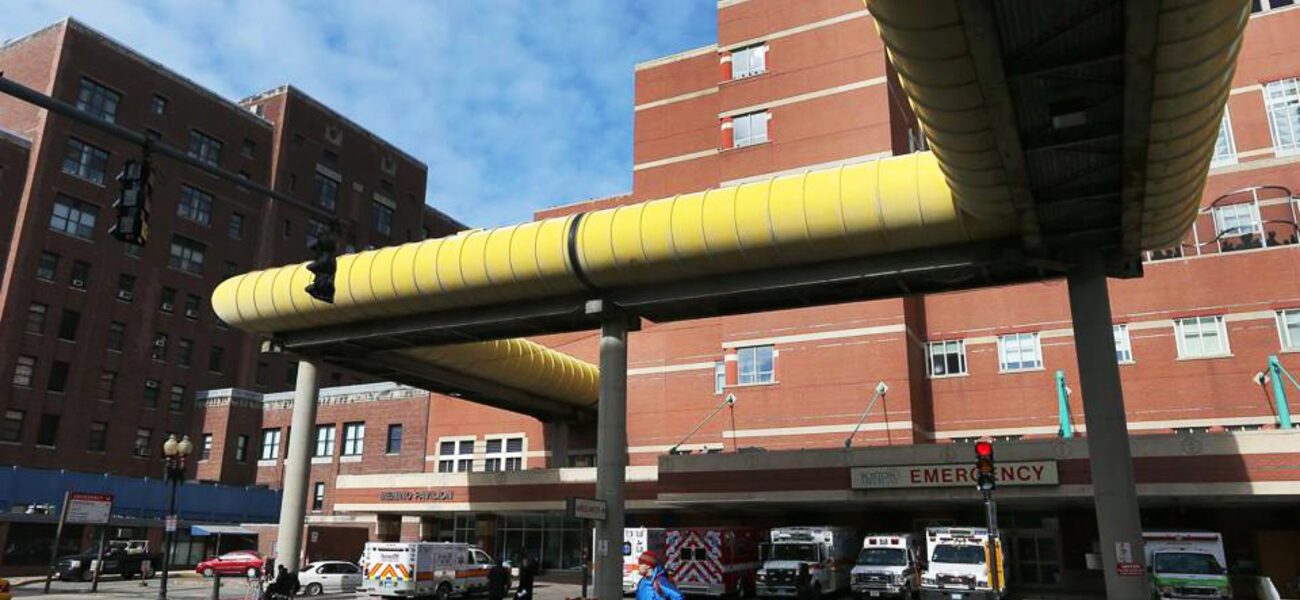Boston Medical Center (BMC) is responding to the changing healthcare climate with a new facilities master plan that will redesign clinical campus space and shrink total square footage in a way that reduces capital and operating expenses while improving efficiency. The plan includes a $300 million construction and renovation project that will consolidate the hospital’s two existing campuses while maintaining the same level of services. It also provides flexibility to add 1.2 million sf of space in the future, as needs arise.
Since the Affordable Care Act (ACA) is based on the Massachusetts healthcare reform model, BMC’s approach could represent a potential new direction for large academic medical centers across the nation.
“As we began moving into the implementation of this plan, it became apparent that this was far more than just a construction project,” says Bob Biggio, vice president for facilities and support services at Boston Medical Center. “We are changing the way we do work across almost every single department on the campus.”
BMC is the largest provider of trauma and emergency services in the northeast—caring for about 26,000 inpatients and 1.2 million outpatients a year—with a nearly 30 percent growth in outpatient volume over the past five years and a 7 percent decrease in inpatient volume. These factors, coupled with a decline in federal funding and ACA-related reimbursement cuts, forced BMC to reassess its space planning and operations strategy.
“Sweeping healthcare reforms are changing the way we deliver care and run our hospital. And one of the most important steps we can take is the fundamental redesign and modernization of our clinical care environment,” says Biggio.
The plan calls for expanding outpatient facilities and the gastroenterology department, adding eight operating rooms, and creating a modern brand identity that unifies a previously sprawling historic campus.
One of the ways the plan will lower BMC operating costs is by closing the Newton Pavilion on the former University Hospital campus, which will reduce its footprint by 330,000 sf.
“It is a smaller footprint,” says Biggio, “but it’s far more efficient in terms of the volume of patients. It also expanded our capacity in almost every service line, except for inpatient beds.”
Right-Sizing
BMC was borne of a 1996 merger between the former Boston University Medical Center Hospital and the Boston City Hospital. As a result, it had two ERs and two clinical cores, as well as other redundancies.
“It was the first time in this country that a municipal hospital merged into a private entity,” says Biggio. “As a result, we have two campuses. So we analyzed our real estate footprint and looked at how we could realign things to improve our position going forward.”
The long-range plan calls for BMC to merge its east clinical campus into the west campus to reduce operational redundancies and free up buildings for sale or rental. As part of the consolidation, BMC sold three buildings in its portfolio for approximately $160 million.
Proceeds from the sale are being used to help fund construction and renovation projects, which include an over-street pedestrian bridge that will allow for easy transport of patients from the helipad to the medical center, a trip currently conducted by ambulance. The project will also allow BMC to enhance and enlarge its emergency department (ED) and trauma capacity by almost 30 percent.
“While that may seem counter-intuitive in light of healthcare reform,” says Biggio, “we see about 130,000 patients come through our ED annually. The next largest care provider in the city—Massachusetts General—sees about 90,000 patients with an emergency department that is about 50 percent larger. So our ED is significantly undersized, even for the volume that it sees today.”
Know Your Inventory
In order to develop a complete inventory of BMC’s existing real estate footprint, Biggio’s team methodically documented and barcoded every room on the 2.5 million-sf campus. After looking at utilization and occupancy levels, it was determined that separation of the two campuses created significant inefficiency and service duplication that couldn’t be eliminated without moving to a consolidated footprint.
“To make educated decisions on where to go, you first need to know what you have,” says Andy Pecora, project designer and associate with Cambridge-based Tsoi/Kobus & Associates. “Not only what the architectural and aesthetic qualities of the buildings are, but also what the bones are; what the floor-to-floor heights are; the footprint sizes; if you have space in your penthouse or basement to allow for excess mechanical systems.”
“We also have a lot of historic buildings on site that we have to preserve,” says Richard Kobus, senior principal with Tsoi/Kobus. “But they have limited utility, and we have to be honest about that. We don’t want to put high-tech spaces in historic, low-tech buildings. We also have buildings that are simply tired.
Unified Campus
To drive maximum operational savings and improve efficiency, BMC merged its management and support structures as much as possible.
“We anticipate $25 to $35 million in annual savings once we get all of our inpatient operations into one footprint rather than separated by a city block, like they are today,” says Biggio.
As part of the plan, BMC will install a 2-megawatt central emergency generator on the roof of a building spanning Massachusetts Avenue that connects all of the inpatient facilities.
“That building is built like a bridge. Its weight-bearing capacity is startling. So we are putting a 2-megawatt unit there that will allow us to completely island our inpatient capacity. It doesn’t assume every outpatient procedure would continue, but all of the inpatient capacity could stay operational for an extended period of time.”
BMC is also installing a new boiler plant and moving all utilities out of basement rooms.
“We are basically designing it so that you could submerge the basement of all the buildings and we would still be able to function with our inpatient and surgical capacity,” says Biggio.
Flexibility for the Future
Phase one of the plan is focused on right-sizing and centralizing key connections for patients, staff, and utilities, while laying the groundwork for future plug-and-play expansion opportunities.
“Even though we’re selling real estate assets that will help support the campus redesign, we made sure to preserve our ability to grow in the future,” says Biggio. “We’ve set it up so we can add over 1 million sf of space going forward.”
For BMC, getting it right meant taking the time to understand the distinct programmatic demands, how patient populations are changing, and how those factors influence future facility needs. The team spent more than three years developing a long-term vision that achieved the key goals of consolidating operations, building a single brand identity, and enabling flexibility.
“This is an early example of the kind of consolidation that is possible and the kind of savings that are available if you take the time to develop a long-range vision,” says Kobus. “But it’s a slow process. We had to go through a number of iterations to get to where we need to be. The world is changing very rapidly and we can’t predict the future. So we need to build in flexibility.”
By Johnathon Allen
This report is based on a presentation by Biggio, Pecora, and Kobus at Tradeline’s Facility Strategies for Academic Medical and Allied Health 2014 conference.


