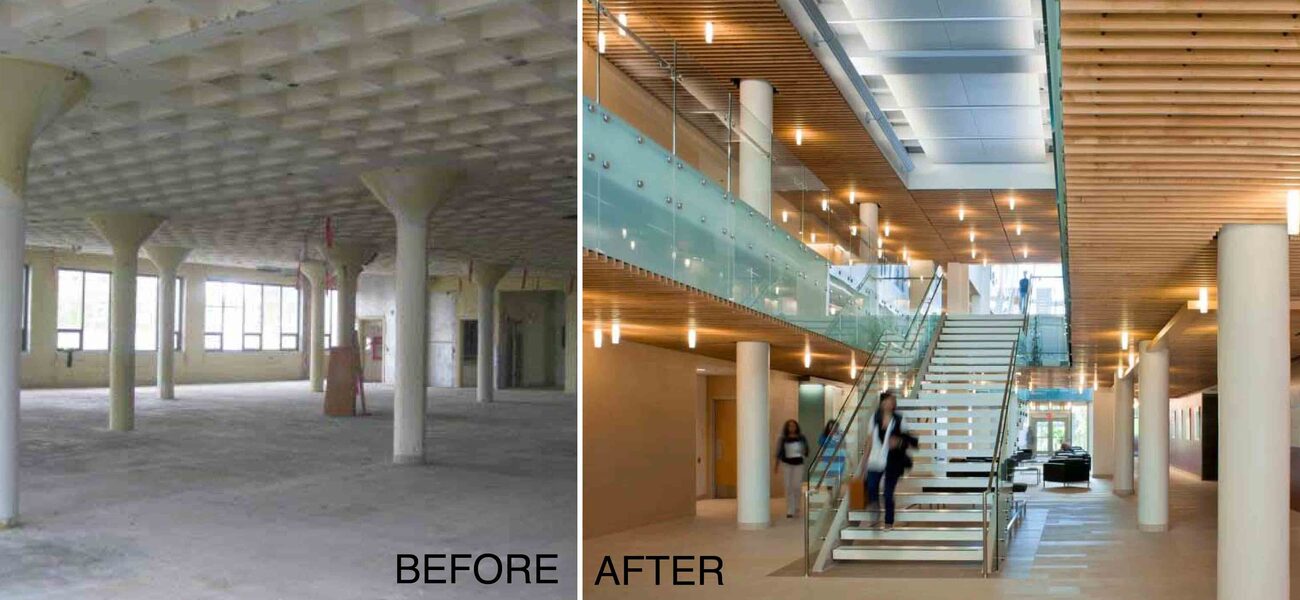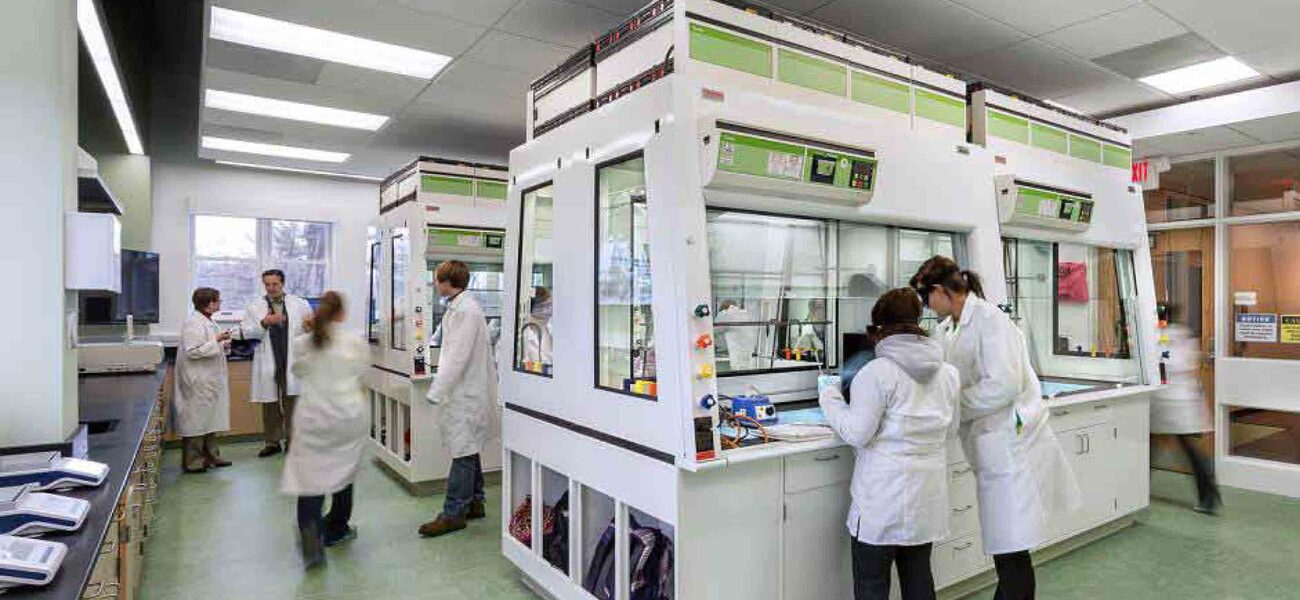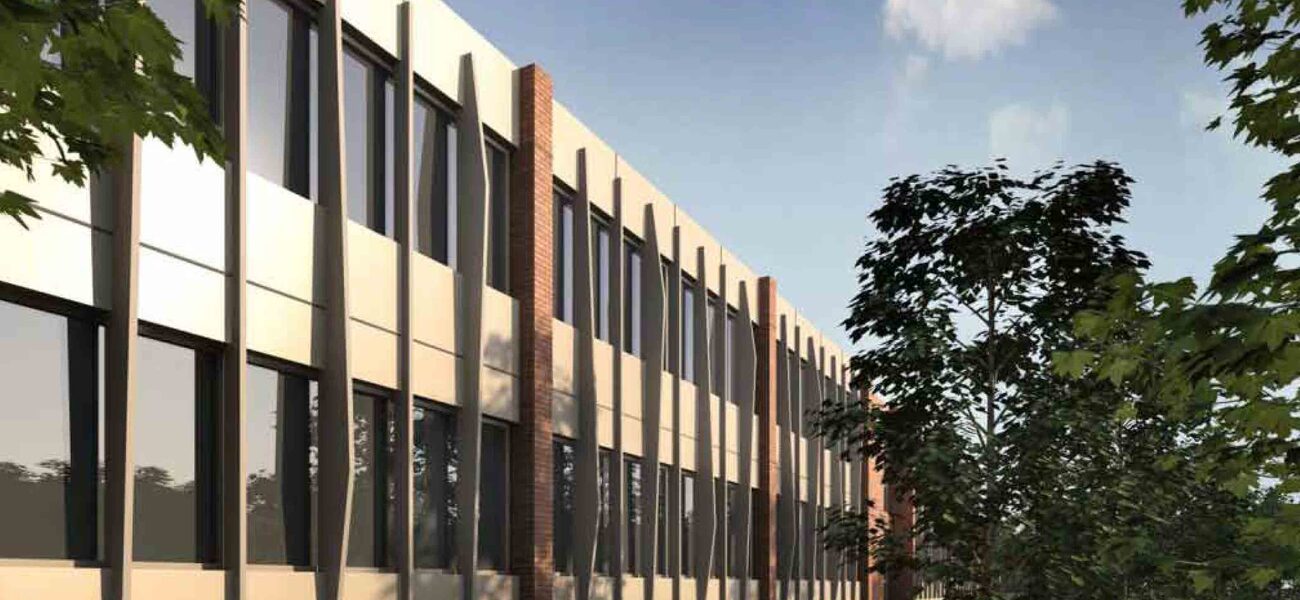With careful planning, institution-wide involvement, and innovative thinking, sustainability goals for science, technology, engineering, and math (STEM) facilities can be met by renovating and remodeling instead of more expensive new construction, without compromising the educational mission.
Climate change and the resulting mandates and initiatives to reduce energy consumption—as well as aging campus facilities, financial pressures, and efforts to preserve open space—have all impacted the way educational institutions look at facilities projects, according to Shirine Boulos Anderson and Steve Mahler, principals at Ellenzweig. In many cases, renovation instead of new construction is becoming the most responsible solution.
Construction costs peaked in 2008, and the recessionary market crash benefitted institutions by lowering those costs. But as the economy improves, cost indices are escalating at about 4 percent per year and could keep increasing, says Mahler. Add to that rising energy costs and demand for more advanced STEM facilities and the infrastructure required to support them, and the financial pressures increase even more.
Creating an Affordable Solution
These demands can all be addressed while still achieving educational goals. Boulos Anderson, Mahler and Jacob Knowles, director of sustainable design at BR+A Consulting Engineers Inc., suggest following a three-pronged approach:
- Develop a campus energy master plan with a path to net zero.
- Embrace transformational renovations and renovations/expansions to meet the pedagogical mission, improve cost/benefit ratios, achieve carbon mitigation, and inspire innovation.
- Create new synergistic relationships between institutional players to effect significant change.
A campus energy plan should start with tracking energy consumption, so institutions can analyze usage and determine where savings opportunities lie, says Knowles.
An emissions inventory involves holistically examining all aspects of an institution’s fossil fuel combustion; purchased electricity consumption; institution-funded staff and faculty air travel; and student, faculty, and staff commuting, says Boulos Anderson.
After determining what the energy issues are, institutions should then develop a campus energy strategy that looks at:
- Reducing demand
- Maximizing infrastructure efficiencies
- Recycling waste energy
- Implementing use of renewables
A master energy plan should examine the advantages of converting to or upgrading central utilities. Central utilities provide flexibility and better management of peak demand, maintenance and operations, and efficiency. They can be a place to capture waste with cogeneration and redirect it, as well, says Boulos Anderson. “Also, I think the promise for the future is that fuel source management can occur at the central plant,” she says.
Dramatic shifts in energy performance are achievable, notes Knowles. For example, it’s possible to achieve more than 400 percent efficiency with heat pumps that simply move energy from one place to another, he says. “Heat pumps are electrically operated, which means you can use renewable sources to power those heating and cooling plants.
STEM buildings are the most energy-intensive buildings on a campus, says Boulos Anderson, typically using about 25 to 35 percent of the total campus energy.
“In very high-performance new STEM buildings, energy use can be brought down significantly, although it is rare to find a building that is performing at the level of 100 or less KBTU per sf per year,” she says. “You gain a lot more bang for your buck in trying to retrofit and convert the systems in all of your existing STEM buildings.”
Not every project is going to be able to eliminate fossil fuel usage in the next five, 10, or even 20 years, cautions Knowles, but maximum efficiency can be achieved. For these types of facilities, a zero-net-energy-ready approach should achieve a roughly 70 percent energy usage reduction.
“At that point, you have done about as much as you can do at the building level, and you need to be supplementing that remaining energy consumption with renewable sources of energy,” says Knowles.
For buildings that haven’t been built or are being renovated, an energy model is critical to help institutions benchmark and anticipate performance, test different strategies, and optimize the ultimate solution for the project, he adds. An energy model is created using specialized software where design criteria for the building envelope and engineering systems are input and manipulated to produce the best energy performance for the building.
Ultimately, one of the most important assessments is whether the building slated for renovation or expansion can actually meet the pedagogical mission, says Boulos Anderson. “This is a critical issue,” she says. “The building should also be an educational tool, showcasing renewable energy strategies, where possible.”
Successful Case Studies
The Warren Alpert Medical School was Brown University’s first initiative to move teaching from the main campus into a new downtown district. Brown leaders are committed to energy conservation and signed on to the Sustainable Campus Charter, says Mahler.
Originally, the faculty wanted a new building. But the $400-per-sf price tag did not meet cost constraints, while renovating an existing structure cost about half that price. But, turning a 1920s factory building, filled with columns and supports, into flexible teaching and lab spaces required a transformative approach.
Two 225-seat lecture halls and three 60-seat classrooms on the first and second floors were accommodated by a structural intervention in which trusses and steel beams were introduced into the floor plate to create large, column-free spans within the concrete framework.
“This was actually done quite economically,” says Mahler. “Similarly, the vision called for a major open spine running through the building to integrate all of the different uses and levels onto a sort of ‘public street.’”
The old concrete, brick, and window façade was transformed with large, untinted, high-performance windows while respecting the historic structure and its environs. The concrete building exterior was re-insulated using non-expanding foam insulation. The façade retrofit, coupled with the addition of condensing boilers in the building (because it is remote from the main campus utilities), enabled the design team to dramatically reduce energy consumption, says Knowles. The heating energy use was cut in half, and overall, the design achieved a 40 percent energy reduction compared to the ASHRAE 90.1 (2007) baseline, and earned a LEED Gold designation.
In the Cabot Science Center at Harvard University, renovation of the 7,500-sf Jacobsen Lab also achieved LEED Gold. The lab was divided by a double-loaded corridor with shafts and structure, little lab support space, and a seminar room, says Boulos Anderson.
The new configuration integrated the corridor into the lab area, creating a single flexible laboratory with increased research benches, and locating the fume hoods on either side of the existing shafts; the write-up space was moved outside the lab so it could be zoned to have fewer air changes per hour. Additional lab support space was captured by infilling an open adjacent area. The space is bright and sits between two older existing buildings, she adds.
A renovation and expansion project at the State University of New York (SUNY) College at Oneonta updated a 1970s-era building of 58,000 sf and added about 17,000 sf to accommodate the anthropology, physics, and chemistry departments.
A science commons connects the addition to the existing building, and shared facilities are stacked above this area, says Boulos Anderson. “It is a lively hub woven into the existing building to break up the relentless corridor.”
The science commons became the main entrance to the building, and the addition provided outdoor space for students. Building-integrated photovoltaic sunshades not only save energy but also show students technology in action.
The original building exterior was a drafty exposed concrete. The renovation included cladding the exterior, as well as installing a high-performance glazing system and solar shading with vertical fins to minimize solar heat gain.
The first floor houses lower-intensity spaces, such as labs and classrooms not driven by fume hoods. This allowed the university to use chilled beams in more than 50 percent of these spaces. With this technology, the existing building’s 12-foot floor-to-floor height, while a constraint, still allowed a 9-foot-3-inch ceiling height. The most energy-intensive chemistry lab spaces were placed on the second floor, with the organic chemistry labs closest to the main supply and exhaust equipment, says Knowles.
On the second floor, in fume-hood-intensive labs, the design team suggested an all-air system. With the use of low-face-velocity fume hoods with minimal CFM when the sash is closed, the exhaust airflow rate was dramatically reduced.
“We were still able to provide chilled beams where applicable on that floor, and ultimately make an efficient system,” adds Knowles. “That also allowed us to use ultra-efficient pendant lighting, which provides an even light distribution and less glare, and enhances the perceived brightness of the space. All these things start to domino into one another to create a more sustainable overall package.”
A smaller transformative renovation at Marywood University in Scranton, Pa., involved chemistry laboratories: one organic research lab, one organic teaching lab, and lab support space. The university’s needs were met by using flexible, moveable casework systems; overhead modules; dropdown snorkel exhaust; and filtering ductless fume hoods, dramatically reducing energy consumption in the teaching lab, says Boulos Anderson. Fixed systems like sinks are on the perimeter. The design allows the university to easily change out equipment and instrumentation.
Although the more environmentally friendly ductless fume hoods cost $25,000, as opposed to $10,000 for traditional fume hoods, the reduced HVAC infrastructure requirements nearly cancel out the difference. In some cases, in harmony with other demand-reduction strategies, significant first-cost savings can be achieved. The filters in the filtered fume hoods need to be replaced every two to five years, depending on intensity of use, but this cost is more than overcome by the energy cost savings and reduced maintenance on the smaller HVAC infrastructure.
At another SUNY campus, the University at Buffalo, the 292,000-sf Cooke and Hochstetter Halls is generally considered one of the worst buildings on campus, says Mahler. Another 1970s-era building, it has leaky façades, small windows, an odd mix of classrooms and labs, and an HVAC system that used 100 percent outside air.
“Replacing a building like this is a good option sometimes, but the university cannot afford to replace this much space,” he explains. Cost estimates are $550/sf for new construction vs. $370/sf renovated.
The design team concept moves all of the lab spaces upstairs, so the main floor can be a public floor with lecture halls and interaction spaces, connected to an efficient HVAC system with return air and energy recovery. “We are proposing two small additions in order to be able to open up and to consolidate interaction at the central core, and connect through that via two public ‘streets’ to create a better flow,” he says.
The leaky exterior is proposed to be replaced with a high-performance exterior, including a rain screen terracotta system, large windows and sunshades, and glazing at the central interaction core.
“We are proposing the introduction of a heated air plenum, basically a glass chimney that would preheat air going up to the new air handlers on the roof, and a similar kind of a chimney to enhance natural ventilation,” says Mahler. “This is part of the energy strategy for the future.”
In Conclusion
Moving from standard buildings to high-performance buildings and beyond requires a new kind of interaction and synergies between design teams, owners, and other participants, particularly the users who operate the buildings, notes Mahler.
“Having the decision makers all involved in the planning discussion will get buy-in, so that you can make bold moves as you plan for your campus,” adds Boulos Anderson.
These facilities can also become part of an institution’s educational mission, she adds. “Making the technology visible entices people to change their behavior.”
The Jacobsen Lab at Harvard has a digital counter of CFM air change rates. Now, every time labs are renovated, the university installs one at the entrance. “The students compete between research groups to have the lowest rate of exchange every month,” says Boulos Anderson. “The faculty has gotten involved as well.”
“Displaying in real-time the use of energy, say in the science commons of the building, teaches the students to be more conservative and not leave their fume hood sash open, to turn out the lights, or not leave doors open,” she says.
The most important thing to keep in mind is that renovation projects can achieve an institution’s financial, educational, and sustainability goals.
“One might think renovation projects don’t have the same opportunities that new construction projects have to achieve high performance. I think the opposite is true, that renovation projects are an impetus for innovation,” says Knowles.
By Taitia Shelow
This report is based on a presentation Boulos Anderson, Mahler, and Knowles gave at Tradeline’s College and University Science Facilities 2013 conference.



