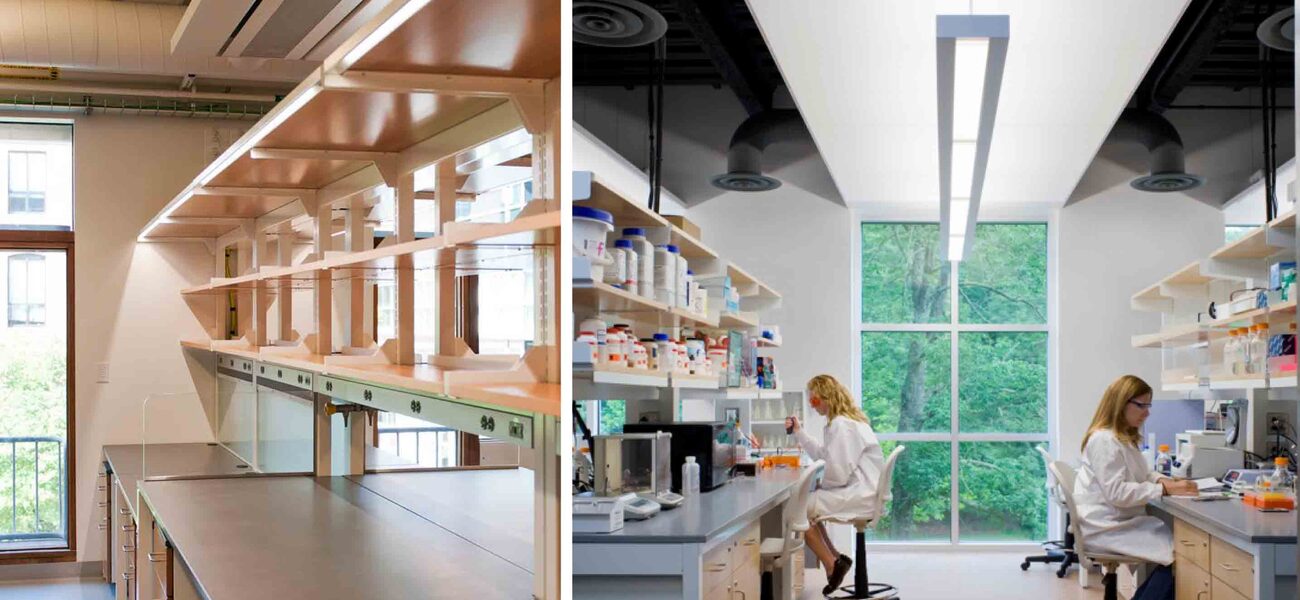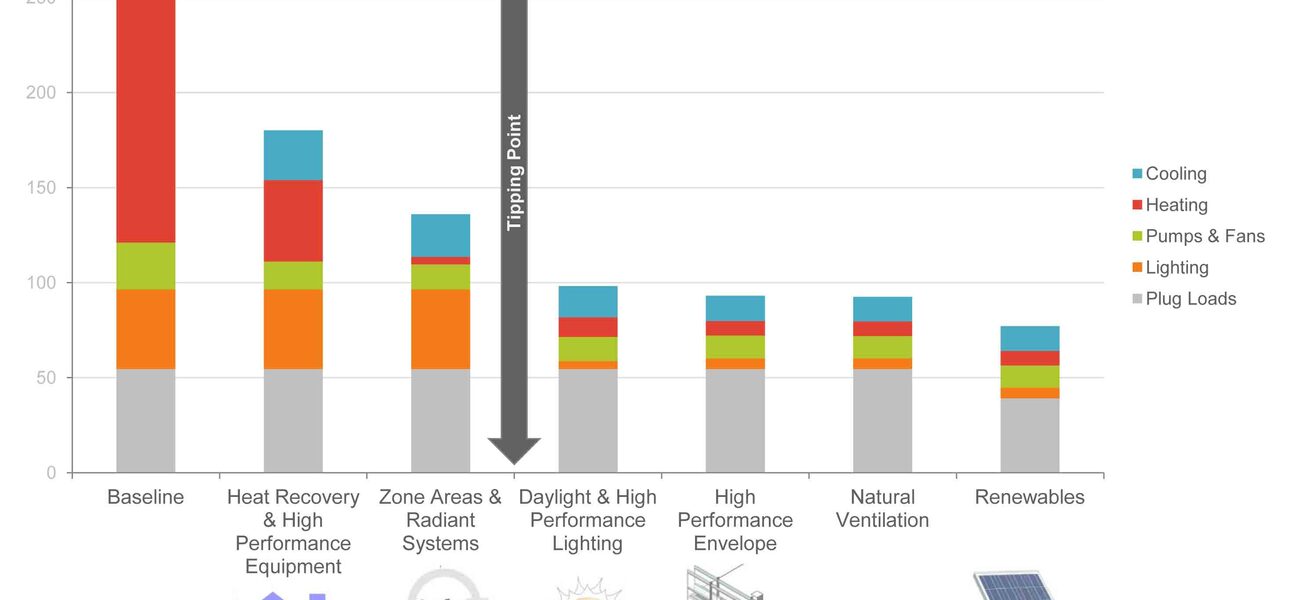An evidence-based approach to designing and analyzing research laboratories—one that focuses on practical and interrelated reductions in energy use—offers long-term cost benefits that trump popular but often-underperforming symbolic gestures. Traditional thinking suggests that sustainable construction of research labs, which are among the most energy-intensive facilities in the world, costs many times more than the non-green alternative. Not so, say the designers at Payette, a Boston architectural firm. Sometimes, for example, eliminating unseen “thermal bridges,” such as metal connectors and z-clips that draw heat away from a building’s interior, can yield a larger return than replacing exterior glazing.
“On a previous renovation project, the owner had suggested we consider replacing the existing glass,” says Jim Collins, president of Payette. “When we did the energy analysis, we found that it would be more effective to address the thermal bridging due to the exposed concrete frame and leave the existing glass unchanged. Our analysis showed significantly more energy was lost due to the thermal bridge, so much so that the glass was actually the more sustainable element of the façade. This allowed us to redirect limited financial resources targeted for the façade to a more effective approach.”
Payette has debunked the assumptions of several accepted “truths” about sustainable design. Collins recently asked one of his engineers for the rule-of-thumb rating of an equipment room plug load. The answer was easy: 20 W/sf. Yet, MIT recently metered the peak load in one of its cancer research laboratory equipment rooms at only 10.4 W/sf. “I can’t speak for every research building in the country,” says Collins, “but if it were true that the actual loads were in the range of 10 to 15 watts per square foot, and the design was based on a metric of 20 watts per square foot, we’d have a peak load profile that was well over-designed.”
The key to Payette’s approach is to design around observed use, not traditional engineering assumptions. Relying on industry standards is both unrealistic and unhelpful, insists Collins, because of the constantly dropping costs of emergent technology. “Think about the price of the first plasma screens: $10,000, maybe? Today, an even bigger plasma screen might cost only $100. So, what was the benchmark cost of a plasma screen over 10 years? Who cares what it was. All we need to know is what it costs to buy tomorrow.”
Payette has found their own past work to be guilty of overdesign. “We have gone back to get post-occupancy energy information from three or four of our projects,” says Andrea Love, Payette’s building scientist. “Most of them had dramatic reductions in the plug loads compared to what we designed them for.”
These effects ripple out: According to Payette’s calculations, the difference between high-range and low-range plug load intensity can make for as much as a 50 percent difference in cooling equipment size. Not only that, but the equipment often operates less efficiently when used under peak.
Controlling Artificial Lighting and Sunlight
Sufficient lighting is obviously critical to laboratory work, but what is “sufficient?” Do you need to light the space behind the researcher, or only the bench itself? The industry standard is tipping away from ambient coverage to task lighting. Combined with sensor-assisted daylight dimming, a task-oriented model can reduce energy by nearly 60 percent over a traditional ambient, time-clock-only model.
Collins and his colleague, Jeffrey DeGregorio, designed their own task light: an LED mounted on the end of a shelf that focuses all its light on the bench below. Its close proximity to the bench means that it needs considerably less power to create the same brightness afforded by ambient fixtures, and incorporates many additional energy-saving features like occupancy sensors.
There is another interesting side-effect of these task lights that has yet to be fully explored: “Often the floor-to-floor height of a laboratory building provides a 6-inch vertical zone to accommodate the light fixture,” says Collins. “What happens if the light fixtures are not there anymore or are only half an inch deep? What does that mean for retrofits? What does that mean for how we evaluate existing building floor-to-floor heights in accommodating laboratories? What does that mean for the floor-to-floor height of a new lab building?”
As important as it is to control the light inside the lab, it is also important to control the amount of sunlight streaming in the windows in order to balance the benefit of natural light and warmth with the downside of overheating.
“Architects are sometimes symbolically sustainable,” confesses Collins. “In other words, they put sun shades on buildings to be a metaphor for sustainability. Sometimes they really work. Other times, they are an acknowledgement of an interest in sustainability, but they do absolutely nothing at all. We have the tools in-house to create models that can inform us how truly effective these approaches are, so we have the moral obligation to recommend them because they work.”
To make that determination, Love runs iterative models, considering not only the impact on summer weather, where the sun shades form a part of the cooling system, but also the potential heat gain during the winter season.
In addition to heating and cooling benefits, sun shades cut down on glare, but that relationship is more complex than you might expect, explains Love: If occupants have glare for a large portion of the day, they will lower window blinds, sacrificing any ability to harvest daylight or heat. By controlling glare to create a comfortable environment for building occupants, you allow your building to reap the rewards of carefully honed sun shading. Otherwise, you built an expensive system that will never properly function.
“It becomes an integrated part of your heating/cooling strategy,” says Love. “It is a part of the system rather than an add-on that is there to provide an aesthetic and visual benefit.”
The Domino Effect
This cumulative and holistic approach to green design is not accidental. Heating and cooling generate more than half of a typical building’s fuel consumption, while plug loads and lighting generate an additional third. By reducing the size and consumption of those loads, new possibilities to further reduce present themselves.
Love says: “If you control the loads through some of these strategies, now you have other technologies that you can use to minimize the air change rate. We know that the more air you move, the more energy it takes. You then can decouple ventilation requirements from the heating and cooling requirements with systems like passive and active chilled beams.”
Chilled beams use natural convection to allow cooled or heated air to circulate downwards into the space. They plug into the end of existing ductwork and use a cold or warm water loop to further chill or heat the air already circulating through the ventilation system. One design consideration of chilled beams is that their specific air displacement pattern (imagine a waterfall of cooled or heated air coming out from either side of the beam) means that they operate most efficiently in specific laboratory locations, such as directly above a lab bench. Modeling technology utilizing computational fluid dynamics can help determine whether chilled beams are the right fit for a given space.
Another important factor to facility ventilation is not just reducing air change rates, but controlling where they go. Zoning low-ventilation write-up zones separately from high-ventilation laboratory spaces, for example, has the benefits of both reducing ventilation rates and permitting operable windows (and therefore optional natural ventilation) in the non-lab spaces. Natural ventilation, as an essentially no-cost air solution, can even make some non-laboratory spaces viable for small-budget projects. An atrium, for example, may still be an added premium, but by taking advantage of pre-existing infrastructure, like a smoke evacuation system, you can naturally ventilate them at no additional HVAC cost.
Building in a Shoebox
One of Payette’s favorite tools is Love’s shoebox model: a computer-simulated energy model of the annual energy usage of a space. Typically, these models are built for whole buildings, but this can take a long time and be slow to run. The shoebox model, rather than modeling the building as a whole, simulates a repetitive building component, such as a typical lab bay or office. This allows Love to quickly build and run the simulation early and iteratively in the design process.
Love then takes that typical lab bay simulation and tests different strategies against it, she says, “not necessarily trying to figure out energy usage to the third decimal point, but really trying to understand what the space is sensitive to. What is going to make that little bar of energy go down a little bit or a lot? What drives the energy usage?”
This technique has allowed Love to uncover a tipping point for green system improvements. She explains, “Once you have reduced this huge portion of the pie that was the ventilation energy, the other strategies start to matter more and drive energy usage. Now your lighting system is a big component of your energy.”
Even often-overlooked overhauls like a high-performance building envelope or triple-glazed windows begin to matter once the rest of the facility is working at high capacity. “People often think triple glazing is more expensive,” says Love, “which it is. But it allows you to eliminate the need for perimeter heating, so you have started to offset that cost. You have saved money on the HVAC side by putting triple glazing into the envelope.”
Payette has the data to back up their claims. “As a research project, we paid our engineers to design a small job two ways,” explains Collins, “one with a perimeter heating system, fully designed so it could be bid, and one with triple glazing in lieu of perimeter heating. A local CM found that the triple glazing was less expensive. We now have a research paper that says: ‘Look, trust us.’”
By Braden T Curtis
This report is based on a presentation by Collins and Love at Tradeline’s 2013 International Conference on Research Facilities.


