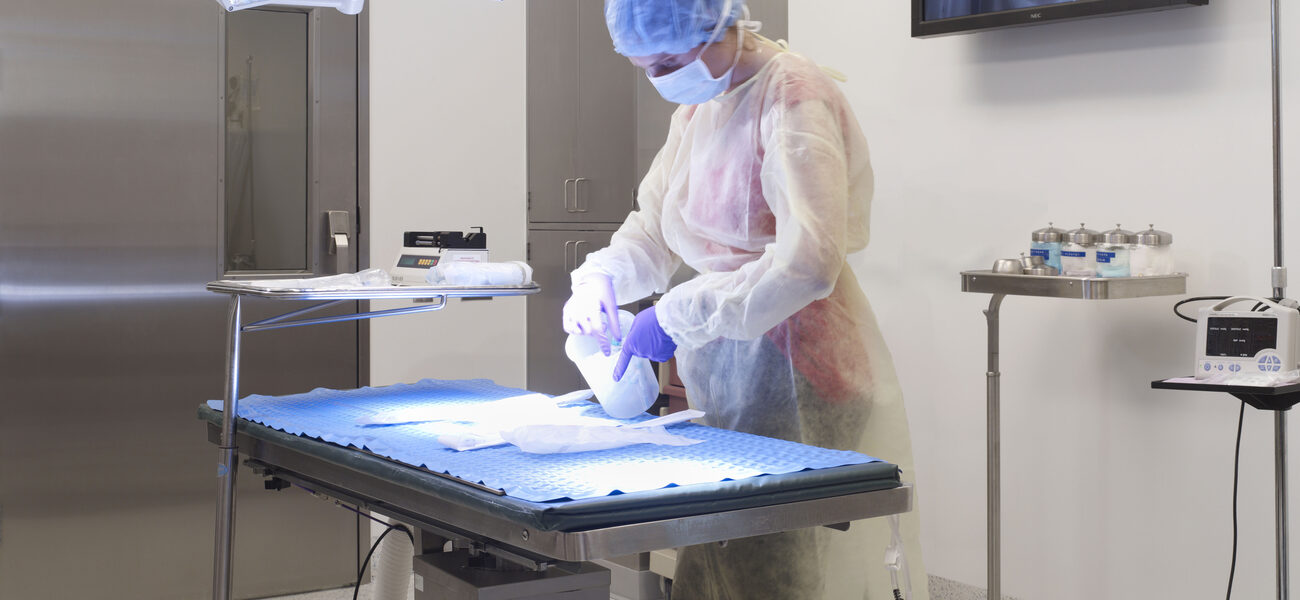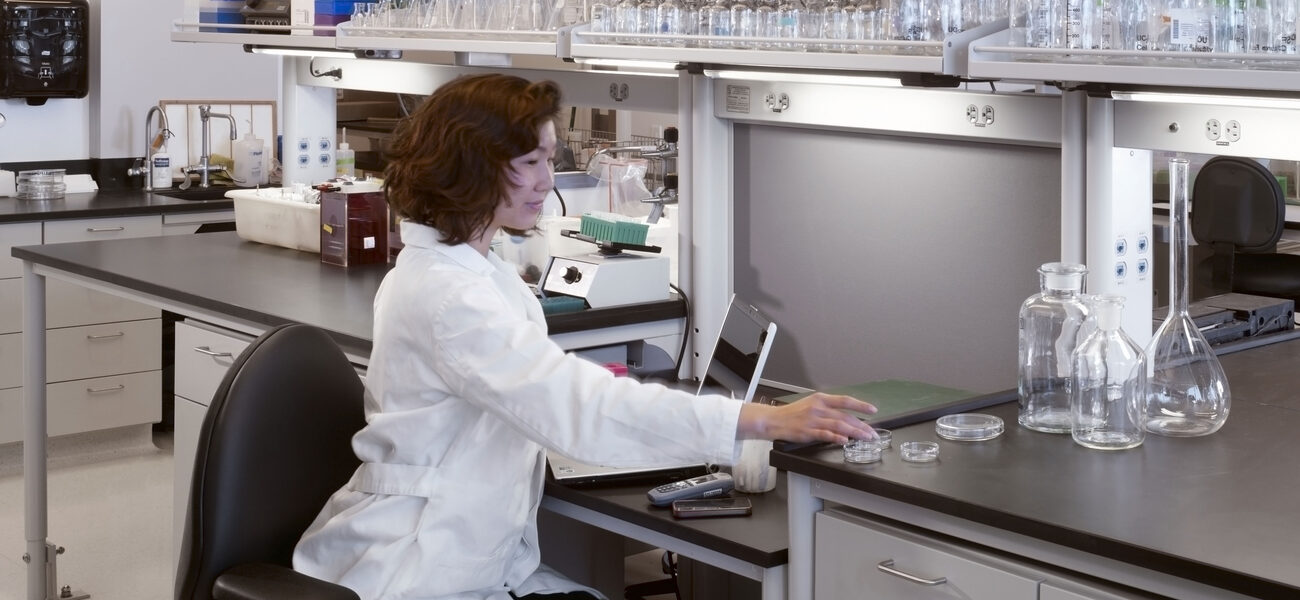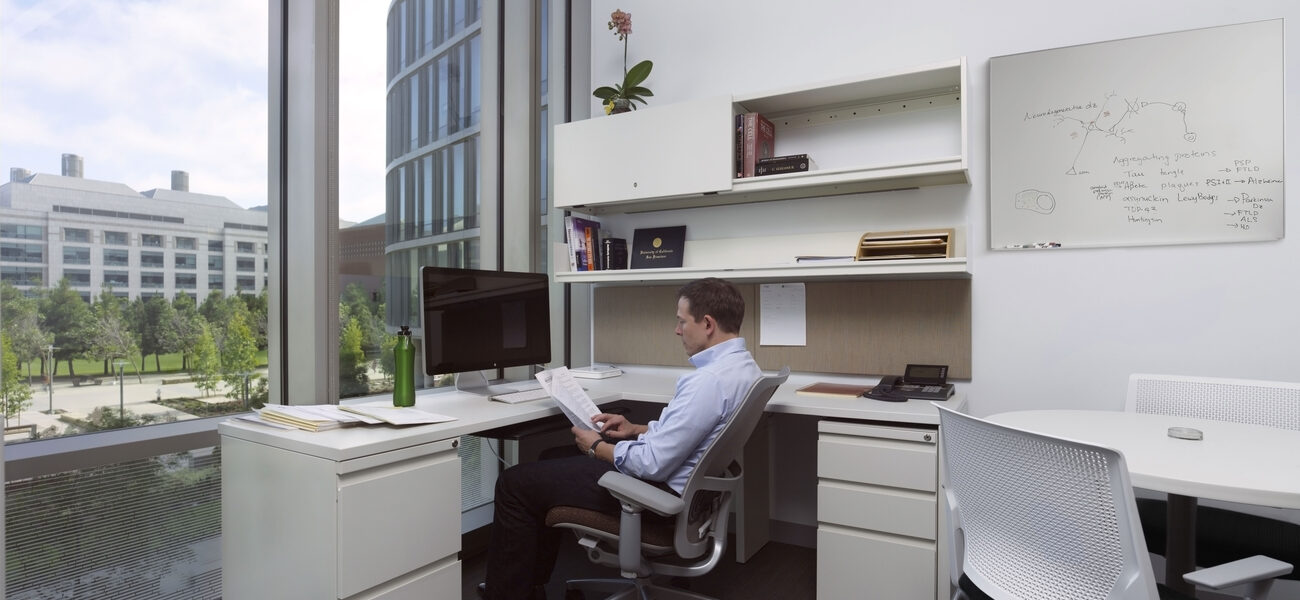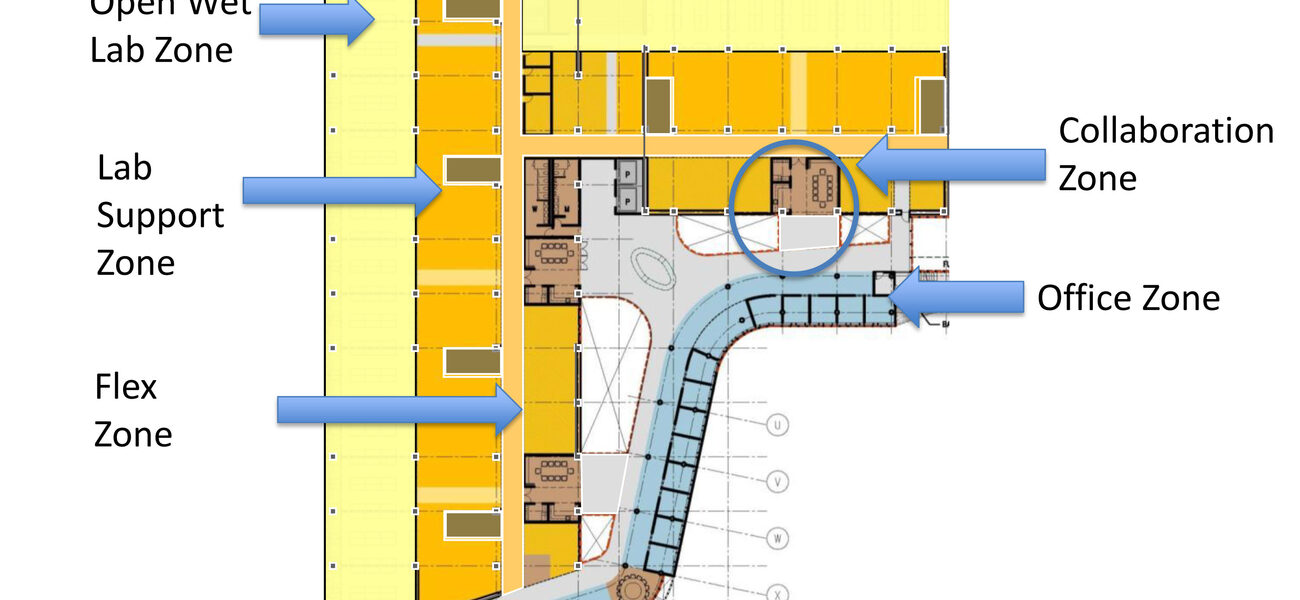The five-story, 237,000-sf Sandler Neurosciences Center creates a new hub for the Mission Bay campus of the University of California, San Francisco, with the consolidation of the Department of Neurology, the Neurodegenerative Disease Research program, the Center for Integrative Neurosciences, and the Institute for Neurodegenerative Diseases. The 38-year lease, after which UCSF will own the building, represents the first time the University of California System has used a public-private-partnership funding model for a solely programmatic facility.
The interdisciplinary facility houses 700 people from 20 different sites, who focus their research on neurology, psychiatry, anatomy, physiology, and otolaryngology. The Center’s researchers are dedicated to the discovery, treatment, and cure of diseases of the brain—such as Alzheimer’s, Lou Gehrig’s, and Parkinson’s—in a collaborative environment with a flexible, universal design that will endure programmatic changes.
The ground floor contains the clinical research unit and space for an auditorium. Above that are three floors of wet space, including one floor that is shared among the three major programs, giving researchers maximum opportunity for collaboration and joint ventures. The building is topped off by the vivarium and a research lab. The University decided to forego a cage wash area in favor of using one in a different building.
A typical floor plan contains a wet lab zone on the north and west sides of the building exterior to capitalize on the most attractive views and abundant natural light. A lab support zone provides equipment corridors, cell culture facilities, and cold rooms, served by oversized utility shafts to accommodate future changes in equipment and fume hood capacity. There is also a flex zone that can be used as needed for future equipment.
On the south side of the building, facing the courtyard, is an office zone, which provides natural light and views of the garden area. Collaboration zones are sandwiched in between the faculty office and wet lab areas to encourage interaction through the conference rooms and copy, coffee, and mail areas. A first-floor atrium provides additional opportunities for chance encounters with colleagues.
The building also includes a 3,000-sf BSL-3 facility, one of the largest in the country, and there are plans for a medicinal chemistry lab, which will help to foster clinical translational research.
| Organization | Project Role |
|---|---|
|
Skidmore, Owings & Merrill
|
Architect
|
|
Skidmore, Owings & Merrill
|
Structure
|
|
WSP
|
MEP Engineer
|
|
Research Facilities Design (RFD)
|
Lab Consultant
|
|
Clark Construction
|
Builder
|
|
ThyssenKrupp
|
Elevators
|
|
Schneider Electric
|
Building Controls
|
|
HuntAir
|
Air Handling Unit
|
|
Walters & Wolf
|
Punch Windows
|
|
Walters & Wolf
|
Curtain Wall
|
|
Willis Engineering
|
Precast Concrete
|
|
Hamilton Scientific
|
Fume Hoods
|
|
Hamilton Scientific
|
Lab Casework
|




