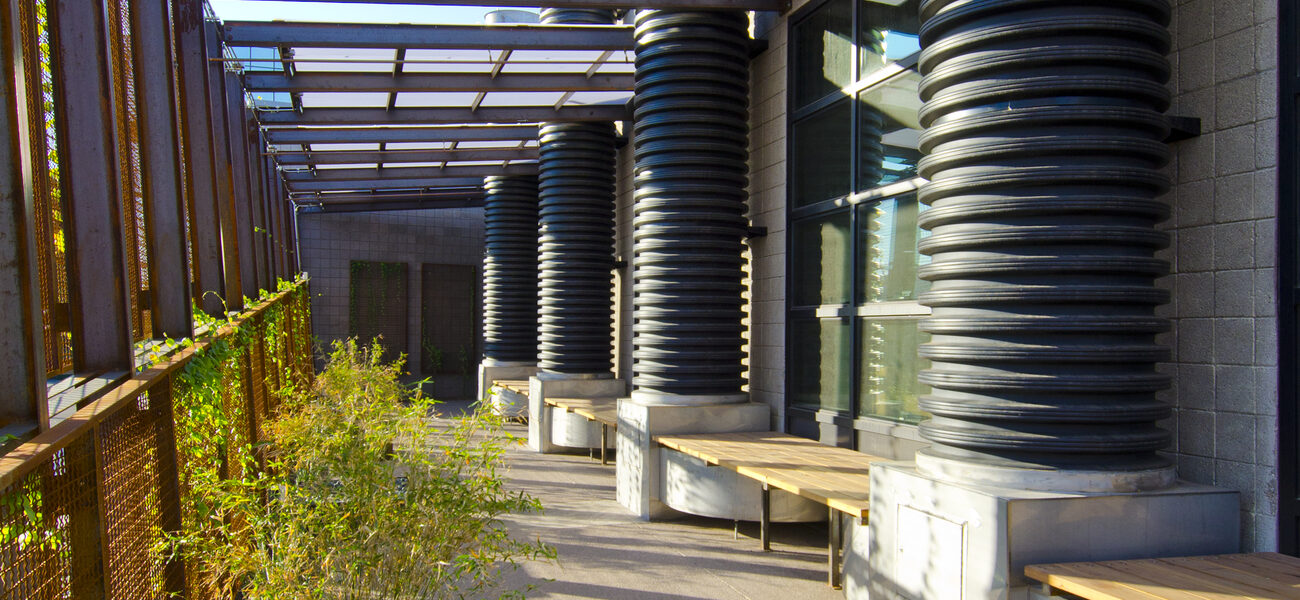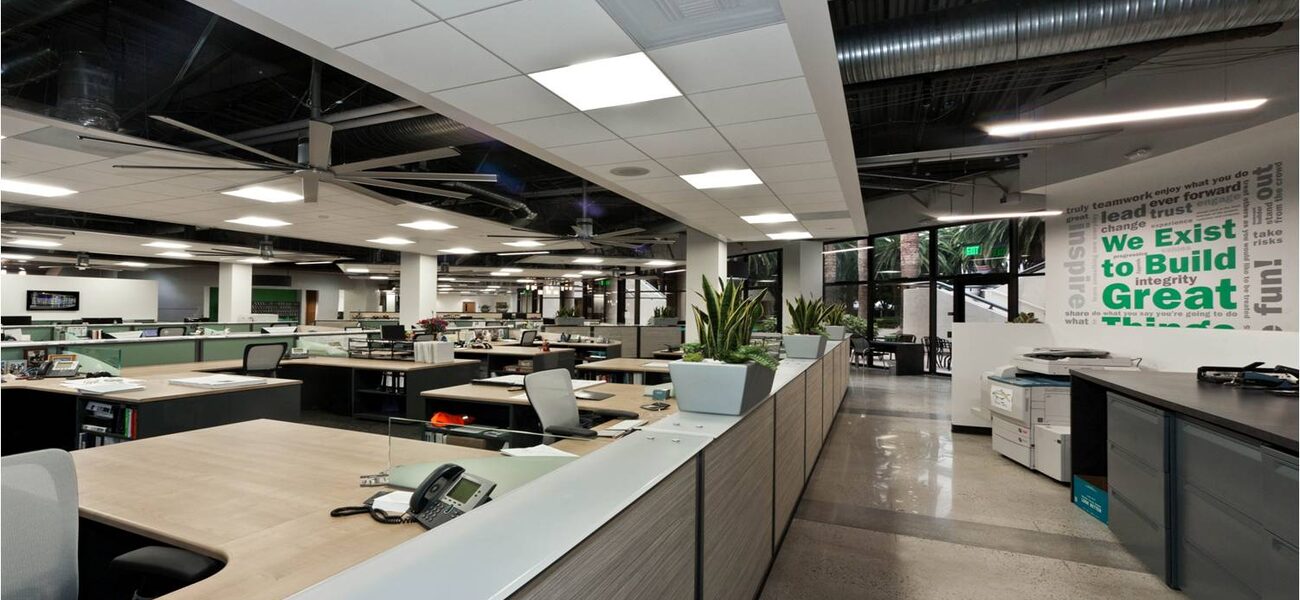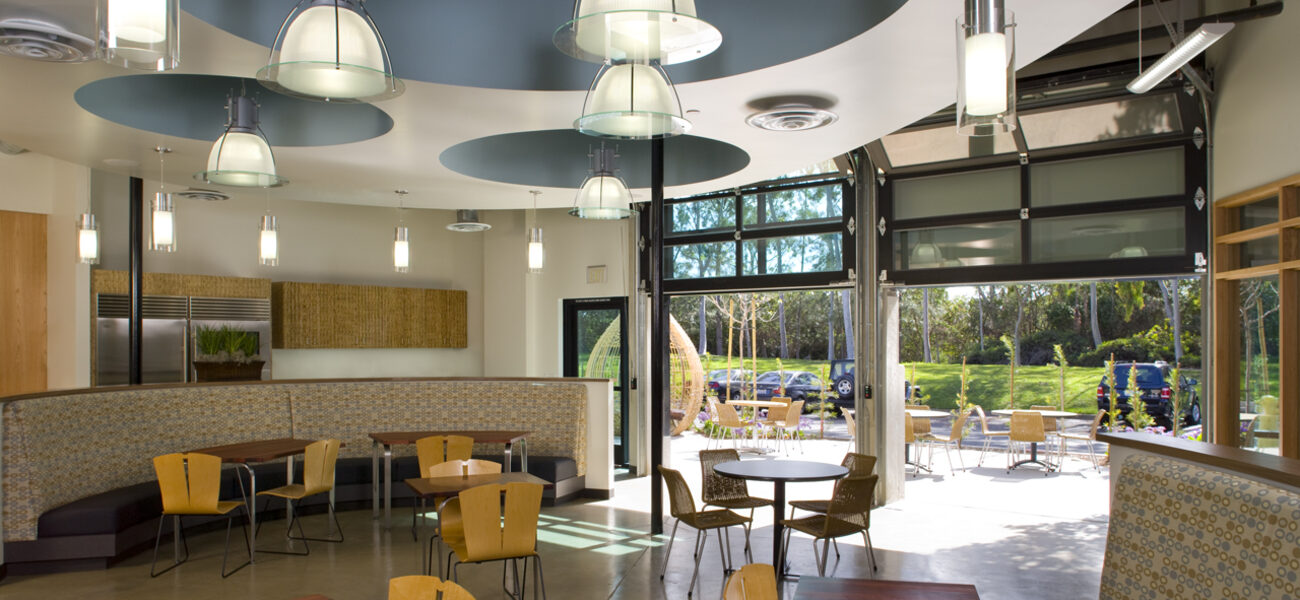Renovating facilities using sustainable design can be an economically feasible means of making older buildings relevant again. Elements such as passive ventilation and natural lighting reduce utility bills by more than 75 percent and increase the appraised property value, with the potential to achieve net-zero energy consumption and a 10-year return on investment.
In renovating two older buildings it owns in San Diego and Phoenix, and a building it leases in Newport Beach, the design team at San Diego-based DPR Construction tackled numerous challenges in developing an overall approach that can be duplicated at other facilities, says Whitney Dorn, DPR’s sustainability manager.
Using a charrette process, they met with all relevant parties to establish project goals. “We started with overall company goals, then married them with the specific needs of each building and the people using the buildings. That combination helped achieve what’s best for everyone.”
The biggest surprise was how much the natural ventilation systems—a major design element—impact space planning. Workspaces have to be located in a way that will not impede the natural airflow, explains Shayne Rolfe, principal of sustainable design for DNV KEMA’s sustainable buildings and operations group, who worked on all three DPR projects.
To make each site net-zero on energy, they also need to generate power on site to compensate for the energy the buildings consume. In San Diego, there is a 64-kw roof-mounted photovoltaic array as well as a solar thermal water heating system. The Phoenix office has a 79-kw photovoltaic array above shade structures in the parking lot. Newport Beach is not yet net-zero, but photovoltaics are being installed.
“We designed each building as net-zero, using the same design principals, regardless of whether they have power generation or not,” explains Rolfe.
Challenges and Goals
DPR’s first project was its outdated 34,000-sf 30-year-old San Diego building, which had good bones but had lost its luster, says Dorn. Innovation immediately became the prime objective.
“We felt net-zero energy could change the industry, so we wanted to focus on how we could deliver that,” she says. “But that had to be in partnership with respecting the individual. You don’t want to focus on having the most energy-efficient building without having incredibly happy and productive people.”
To those two goals, they added:
- Bring the outside in.
- Be honest.
- Deliver a 10-year payback.
“Being honest is about making the best of what we had in the building,” explains Dorn. “And we held ourselves to a 10-year payback because if we didn’t, there would be nothing innovative about the approach.”
Adds Rolfe: “Bringing the outdoors in and net-zero energy led us to design a building that was predominantly passive.”
Achieving Passive Design
They first examined how the climate and design affect the human comfort range in each location. ASHRAE standards put the comfort zone at between 68 and 75 degrees with 50 percent relative humidity. But the design team took into account the extended comfort range—how people actually feel in the space, based on air velocity, clothing, and the indoor construction materials. In a naturally ventilated building in a mild climate, the extended comfort range can reach 87 degrees, meaning air conditioning isn’t needed until the temperature surpasses that mark.
From the beginning, DPR engaged employees in discussions about the interior climate, how to dress comfortably, and to anticipate problems, says Dorn. They kept the dialogue going throughout construction and after the buildings were occupied.
Newport Beach is one of the mildest climates in the United States, and occupants can be comfortable there in any building, without air conditioning, 58 percent of the time, says Rolfe. But DPR’s goal was to increase the percentage in their 16,000-sf building, which reopened in 2012.
“Through a simple design, we made it comfortable about 80 percent of the time during the cooling season, mainly just by opening some windows,” he says, adding that the space requires heat during the winter.
But it took significant time and effort to convince the building’s owners to allow operable windows, because they were worried about the exterior appearance, says Rolfe. The design team used the setup of the existing windows, which were at a low level on the prevailing wind side and a higher level on the leeward side. Cool air flows in the lower windows, heats up during the day, and rises naturally, then exits through the higher windows.
“We spent a lot of money on internally framing the windows, so when those windows are closed, there is no impact to the façade,” explains Rolfe. “We have cross ventilation, but it is fully air conditioned, as well, so you can close the building.”
In San Diego it’s possible to live comfortably without air conditioning about 50 percent of the time, says Rolfe. To expand the comfort range in that building, which reopened in 2010, they re-insulated the roof; opened up the front of the façade; and let air flow through the building and out through roof monitors, which serve both as daylight elements and exhausts for the building.
For natural lighting during the day, they added solar tubes, which are similar to skylights but provide indirect light like a light fixture. Daylight bounces around a reflective surface in the tube and provides a soft, subtle, low-contrast light, says Mark Roddy, design director of SmithGroupJJR, who worked on DPR’s Phoenix project. Skylights, on the other hand, introduce light, heat, a view of the outside, and shadows moving across the space throughout the day. And solar tubes don’t require structural changes, but skylights might, adds Rolfe.
They were able to add operable windows and keep most of the original glazing on the existing (windward) side of the building, because of San Diego’s comfortable climate.
“After a lot of analysis, and after being told we couldn’t do it, we proved that 1970s glazing was all we needed to maintain comfort levels in the space, which goes against every recommendation,” says Rolfe. “We didn’t have to add insulation to the walls.”
“Phoenix was a bigger challenge than San Diego, because the building had been basically abandoned,” says Dorn. “It hadn’t had a tenant in it for a long time.”
Phoenix also has a hotter climate, and wind movement varies throughout the day, adds Roddy. Operable windows were one solution, but where the similarly sized Newport Beach building needed only 43 windows, in Phoenix they utilized 108 windows and still needed other design elements. To create better airflow, they developed a thermal chimney/shower tower mechanism. Other upgrades include shading the building, which reopened in 2011, installing a new roof, and re-insulating.
“We had to do vastly more to this building than we did to the other two buildings,” says Rolfe.
Thermal Chimney and Shower Tower
To protect the core of the Phoenix building from the external heat and bring the airflow inside as far as possible, the DPR design team developed a thermal chimney/shower tower system, which is uncommon in the United States.
Four shower towers throughout the building are 36-inch ducts made from HDPE pipe, with internal showerheads and irrigation sprays that drip water. Air flows into the building through the operable windows and the towers, where it is cooled and humidified by the water. The process creates a negative pressure behind the water, sucking in air from the top inlet and pushing it into the workspace.
“The height and the water flow drive the design of these towers. The higher we can get it between discharge and air inlet, the more velocity the air has, which then draws more air into the building,” says Rolfe. “Each tower delivers the equivalent of about four tons of cooling, so we were able to reduce the total load on the building passively.”
The thermal chimney is basically a large heat element constructed from sheet metal. The chimney heats up, along with the air inside, and the air rises and exits out the top of the chimney, creating a negative pressure that draws air from the interior space. The thermal chimney and shower towers work together, much like the concept of high and low windows, to create a constant flow of comfortable air.
“The thermal chimney is the engine of the whole system in Phoenix,” explains Rolfe.
The architects and designers tried numerous iterations before devising a cost-effective thermal chimney that allows hot air to exit but not enter the space, he adds. It became a major design element in the building, since they needed a large chimney to achieve their goals. The finished product is 100 feet long and 13 feet high, and includes dampers to close the chimney. The thermal chimney reaches 190 degrees Fahrenheit during the day and draws air from the perimeter 40 feet away.
The thermal chimney moves 23,000 CFM, which is optimum, without fans. A conventional system moves about 15,000 CFM in the Phoenix climate, and would require fans.
“The solar chimney speeds up as it heats up, as it’s needed,” says Dorn.
How Passive Ventilation Impacts Space Planning
The Phoenix building was a former retail space, which is ideal for creating offices because of the open floor plan.
Passive ventilation presented a challenge to designing the workspaces. While the building users asked for a diagonal layout of workstations in Phoenix, for example, the design was not possible because it blocked the airflow.
“Workstations must be set up in way that allows the air to move across space and exhaust out. It’s important to have the configurations be sympathetic,” notes Roddy.
They also needed to limit exterior heat gain to maintain comfort, so in the Phoenix building, the areas with highest heat gain are on the south and west facades. This approach is applicable to most building types in the northern hemisphere, says Rolfe.
“This worked out well for the building performance because those two facades typically have the greatest heat gain, so not having glazing that would allow sun and heat into the building was a positive,” adds Roddy.
“We put enclosed, air-conditioned areas on the perimeters, so the naturally vented space is on the north side, which results in minimal heat gains,” says Rolfe.
The resulting design in Phoenix creates a main street through the space, with training, conference, and social spaces surrounding it. A training room and café open to the outdoors, where staff can work in a courtyard equipped with wireless technology.
Designers defied common practice and downsized the HVAC systems. ASHRAE guidelines suggest oversizing cooling systems by 15 percent, and heating systems by 25 percent, from the calculated peak load. But there is usually an overlap of cooling zones within a building, so estimates often exceed actual load by 30 percent, says Rolfe. There also is a tendency for engineers to overdesign in order to prevent problems.
DPR’s team designed the HVAC system in the open plan area so there aren’t large overlaps in zones. Contrary to common practice, they adjusted for the reduced heat load when occupants are relying on natural daylight. In Phoenix, there’s no chance of using artificial light on a sunny day, so this wasn’t included in the loads. The use of the space was also taken into account: The Phoenix building has a transient workforce, so full occupancy occurs infrequently.
“The company was willing to gamble that the space might not meet peak load with peak occupancy at any given time,” notes Rolfe. “They agreed to the minimize size, with the option of fixing it later if needed.”
As with any design, issues arise if spaces change use, say Rolfe and Dorn. And people have different comfort levels, so in San Diego they sometimes use space heaters.
“It’s no different from when we were fully, mechanically ventilated,” says Dorn.
Cost Savings and Lessons Learned
DPR’s San Diego renovation reached net-positive status in two years, reducing annual consumption to 100,000 kwh while producing 120,000 kwh, says Dorn. Phoenix is on track to realize even more savings, although the upfront cost was higher.
They estimate the true, premium cost to achieve the net-zero energy goal at $25/sf in San Diego and $47/sf in Phoenix. The Phoenix cost includes detached parking canopies.
The biggest cost savings has been in HVAC consumption, says Dorn. San Diego’s usage was reduced by 80 percent compared to a typical office building there, and the Phoenix office reduced consumption by 75 percent. In total, energy consumption was reduced by 5 kwh/sf annually in San Diego, and by 9 kwh/sf in Phoenix.
Calculating the effect on building value wasn’t easy because there is no precedent, says Dorn. But based on a 25-percent reduction in utility bills alone, DPR estimates a $1.8 million increase in the appraised value of the San Diego site.
“That was the biggest surprise, and I hope it is something we see more of as we go forward,” she says.
Achieving a comfortable interior temperature with passive ventilation systems is undoubtedly easier and more economical in these mild climates than it would be in extreme or variable climates, notes Rolfe. He believes there are applications around the world for this type of sustainable design, but the economics would vary in each case.
There could be a more feasible return on investment in places with more extreme climates if carbon tax breaks were in place, for example, adds Dorn.
Roddy notes that many architects and organizations are committing to The 2030 Challenge, an initiative to reduce carbon in U.S. buildings incrementally and achieve carbon neutral status by 2030. DPR’s experience shows it is possible
“But, you can’t get great, sustainable buildings and reach that kind of carbon neutrality if you just target onsite renewables. You have to start with the envelope, and cut the demands of lighting and HVAC,” he says. “It starts with things like good, solid insulation and orientation. Then you use onsite renewables to make up the difference.”
Dorn says the three main lessons to come from DPR Construction’s experience were:
- Invest in your team up front. Get over the sticker shock and cash flow at the beginning of the project, and get the right products for your needs.
- Net-zero energy is not just a dream. It is happening today, and is necessary for a company to remain relevant.
- Keep in mind that passive strategies inform space planning.
By Taitia Shelow
This report was based on a presentation Dorn, Rolfe, and Roddy gave at Tradeline’s 2012 Space Strategies conference.
| Organization |
|---|
|
DNV KEMA
|
|
DPR Construction, Inc.
|



