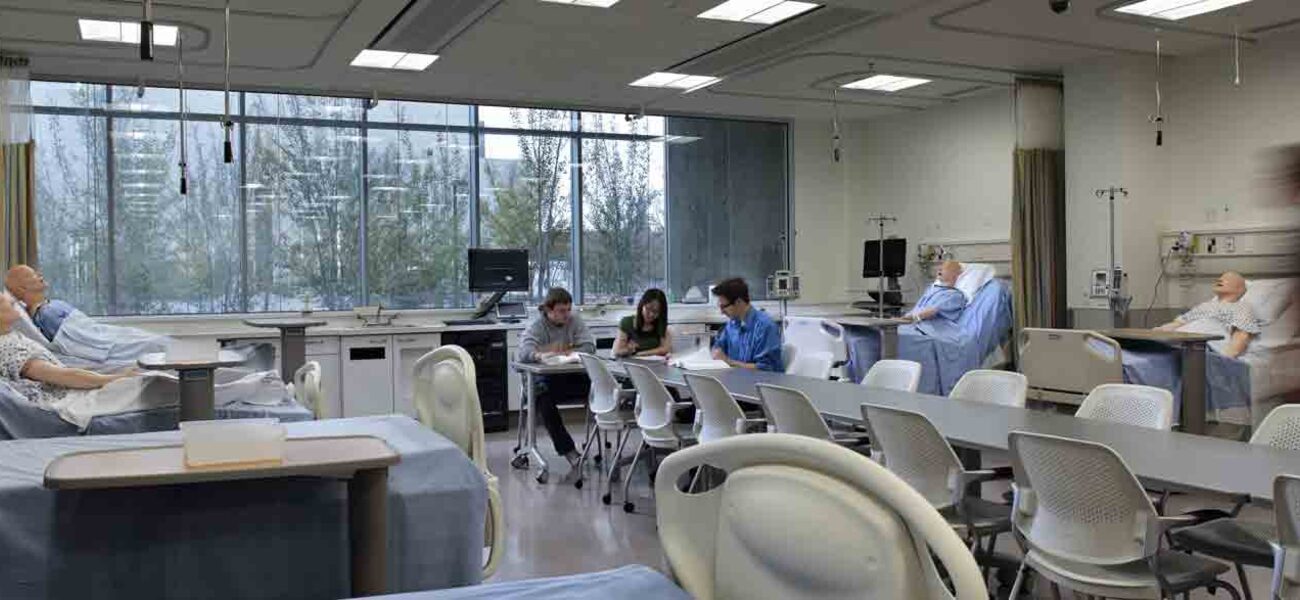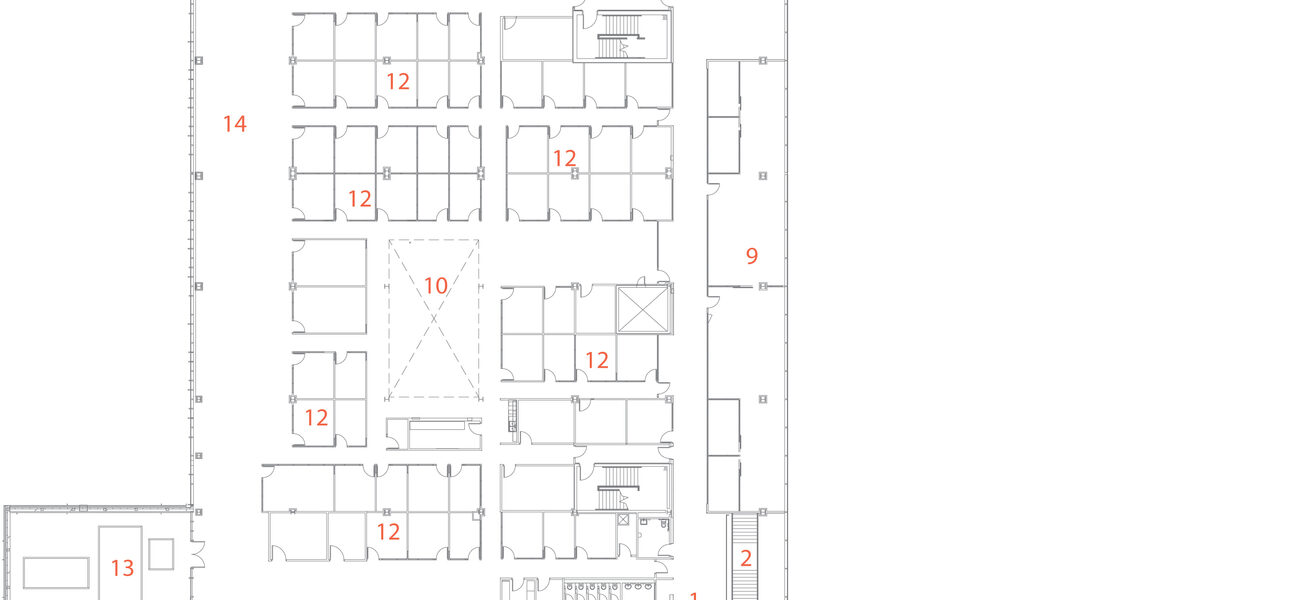The six-story, 578,000-sf Edmonton Clinic Health Academy (ECHA) at the University of Alberta, Canada, brings together 800 faculty and staff from 12 departments, and 6,000 students from the Health Sciences Department, who focus on population health, computational research, and translational research.
The building, occupying a large city block in the heart of the campus and stretching the length of two football fields, is connected by an elevated walkway to the Edmonton Clinic South Outpatient Clinic which opened in late 2012. It is designed to facilitate interdisciplinary research and clinical care, and to be flexible enough to accommodate rapid changes in both.
Starting below grade, the first three floors, each about 80,000 sf, serve mainly students and educators, with rooms holding between 12 and 80 seats and four lecture theaters between 230 and 285 seats. Seminar rooms hold 12-24 students.
A 590-foot-long indoor “main street” runs the length of building on each floor, with a variety of gathering and study spaces in both active and quiet zones.
The Health Sciences Education and Research Commons (HSERC) on the second floor contains simulated clinic exam rooms such as doctor’s offices, hospital rooms, and the Smart Condo™—a fully functioning residential unit used to teach home-care scenarios and to test new technologies for aging in place. The “patients” in the clinical simulation lab are low- and high-fidelity mannequins simulating clinical scenarios in which professors and instructors in adjacent rooms give them a voice via microphone to communicate symptoms and respond to treatments. Other dry lab space includes rehab robotics, nursing simulation lab, nutrition lab, and dental simulation lab. The Rehabilitation Robotics Sandbox in the Faculty of Rehabilitation Medicine, for example, is a functional experimental laboratory supporting translational research into “smart” assistive technologies.
Faculty and staff spaces are located on the top three floors, including offices, workstations, touch-down spaces, in addition to state-of-the-art research space in the 26,900-sf “Discovery Mall” along the east façade. The flexible open research labs contain moveable furniture to accommodate various sizes and configurations of research groups, and the institutional governance facilitates the swift transition from research concept to working research team to clinical application. ECHA contains dry lab research, while the adjacent Edmonton Clinic South contains wet labs.
Collaborations and connections that did not occur in previous facilities are made possible by several design features in ECHA: 12 student government bodies in the Health Sciences have offices together in an area called The Commons. The HSERC and simulation labs are shared among faculties of different disciplines. And the Discovery Mall includes shared research space and flexible office and meeting space for incubator projects that involve both University academics and community agencies.



