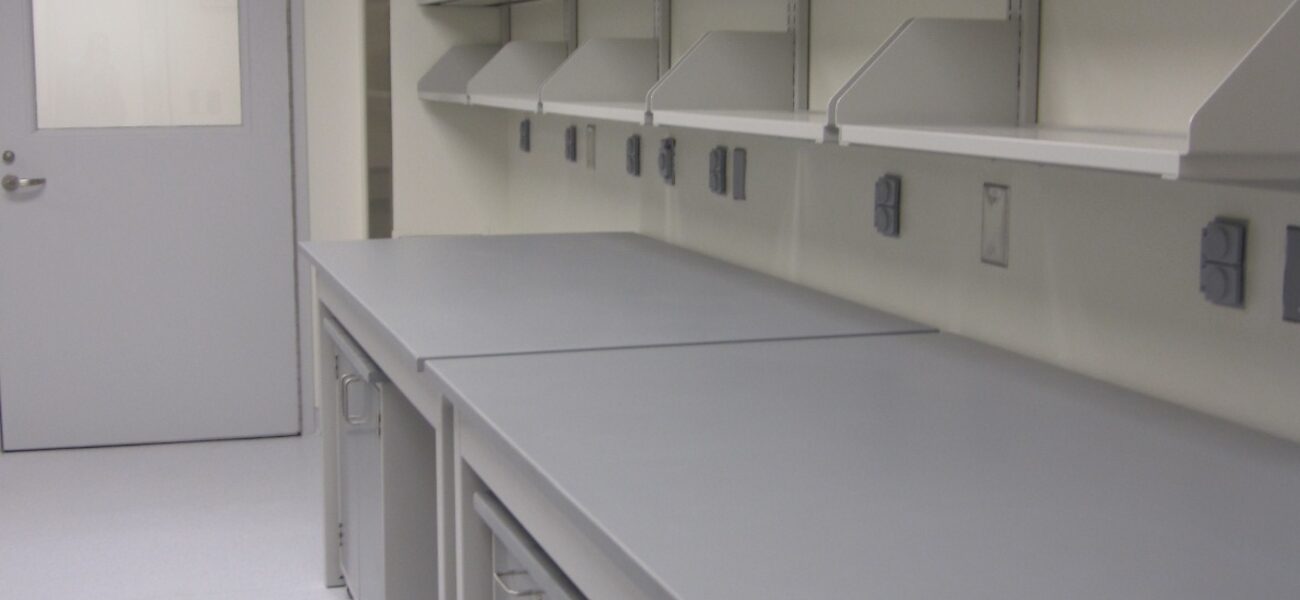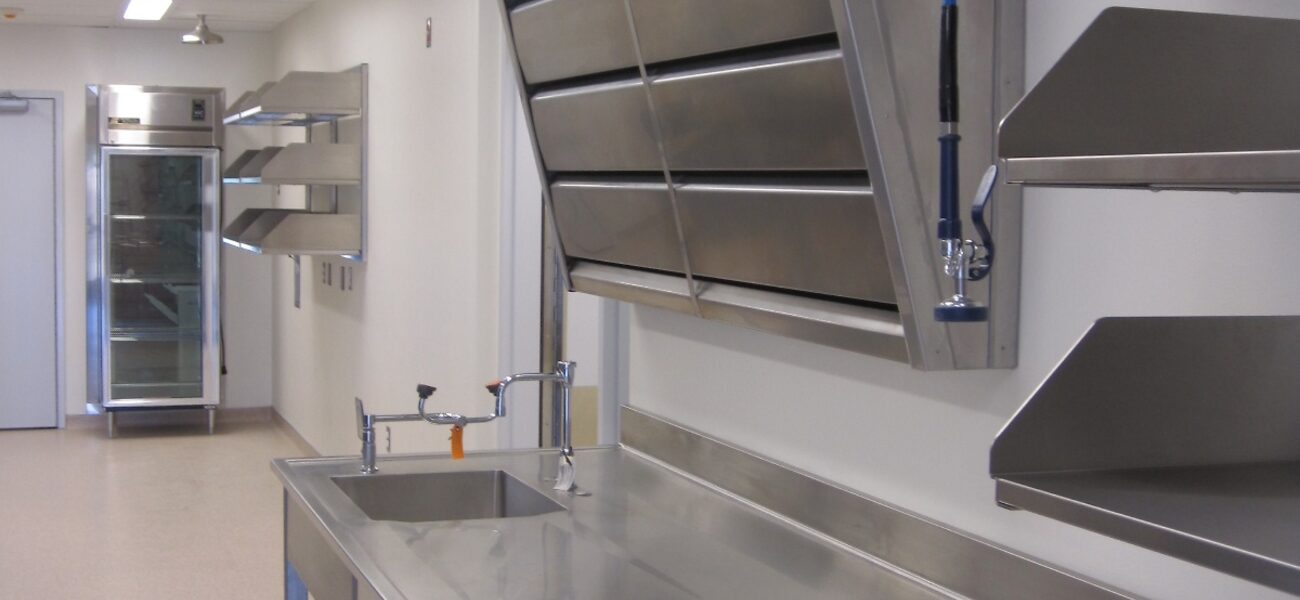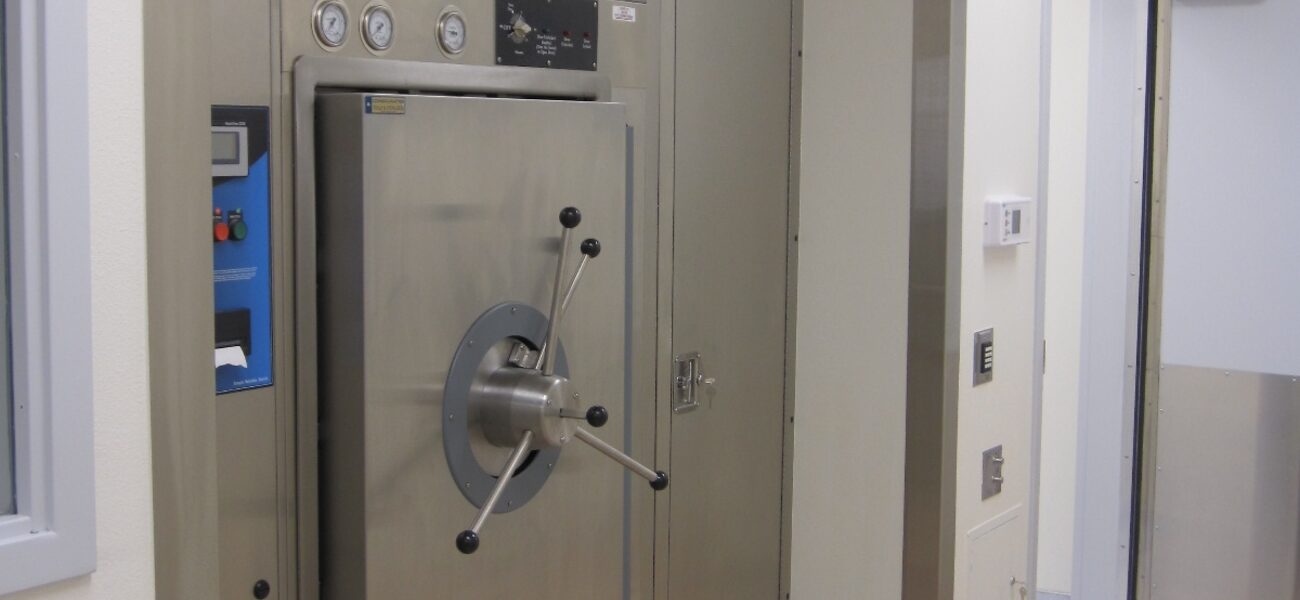The Texas Veterinary Medical Diagnostic Laboratory expanded and renovated its 19,500-sf laboratory in Amarillo to add a BSL-3 suite, the state's second such laboratory dedicated to animal disease diagnosis. The lab is designed to function primarily as a BSL-2, but contains built-in features and SOPs that allow it to convert to BSL-3 in the event of a suspected outbreak of a highly contagious animal and/or zoonotic disease. The facility provides the capacity to respond to potential high-consequence outbreaks in the agriculturally rich Texas Panhandle region, and thus provide greater support to the livestock industries.
The nearly 1,900-sf addition (containing 1,330 nsf) was built into a side courtyard, which provided a clean slate for the design and construction, and minimized the impact on existing facility operations. A new BSL-2 receiving area was included in the addition for conducting daily sample check-in. The BSL-3 suite contains clean and dirty change rooms, an equipment vestibule, and three small lab areas totaling 832 sf. Simple, cost-effective moveable laboratory furniture and purposeful utility planning provide adaptability within the spaces.
A tight construction budget necessitated a value-based approach to the design. Several BSL-3 solutions were achieved with minimal or reduced capital investment coupled with enhanced SOPs. For example, the mechanical systems operate most of the time in a BSL-2 mode, which bypasses the HEPA filter. If needed, the exhaust can be redirected for HEPA filtration. This switching system required a small up-front investment for several additional bubble-tight dampers and controls integration, but it will reduce the long-term energy cost and extend the life of the filter.
An effluent decontamination system was also eliminated from the design in favor of installing carboys at the sinks and implementing an SOP to capture liquid effluent for disinfection rather than discharging to the sewer system. A drain valve can be switched to divert wastewater away from the drain and into the carboy when needed.
Operational and maintenance building systems are accessed from an adjacent secured corridor, which eliminated the need for costly interstitial mechanical space.
| Organization | Project Role |
|---|---|
|
Architect
|
|
|
Tri-State General Contracting
|
Builder
|
|
Turner & Townsend
|
Consultant - Cost Estimating
|
|
Shah Smith & Associates
|
Consultant - MEP Engineer
|
|
Haynes Whaley Associates
|
Consultant - Structural Engineer
|
|
Governaire Corporation
|
Supplier - Air Handlers
|
|
NUAIRE Inc.
|
Supplier - Biosafety Cabinets
|
|
Siemens
|
Supplier - Building Automation Controls
|
|
Thermo Fisher Scientific
|
Supplier - Casework
|
|
Cummins Power Systems LLC
|
Supplier - Emergency Generator
|
|
Loren Cook Co.
|
Supplier - Exhaust Fans
|
|
Flanders / CSC Corporation
|
Supplier - HEPA Housings
|
|
Gerflor
|
Supplier - Sheet Flooring
|
|
Consolidated Sterilizer Systems
|
Supplier - Sterilizers
|



