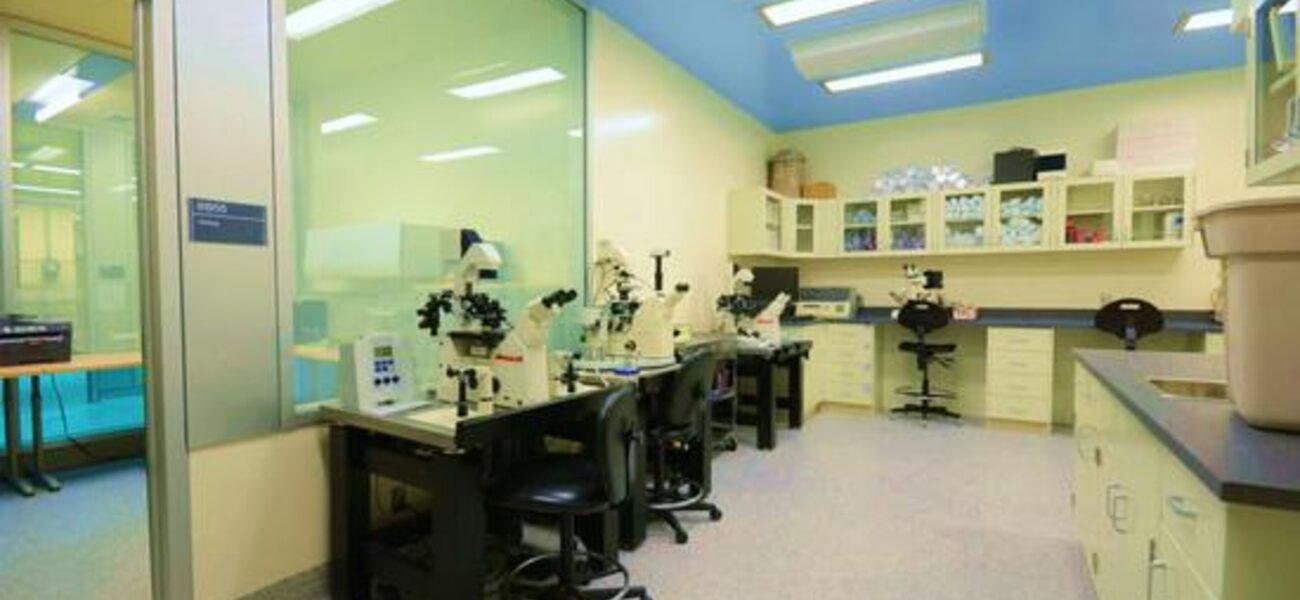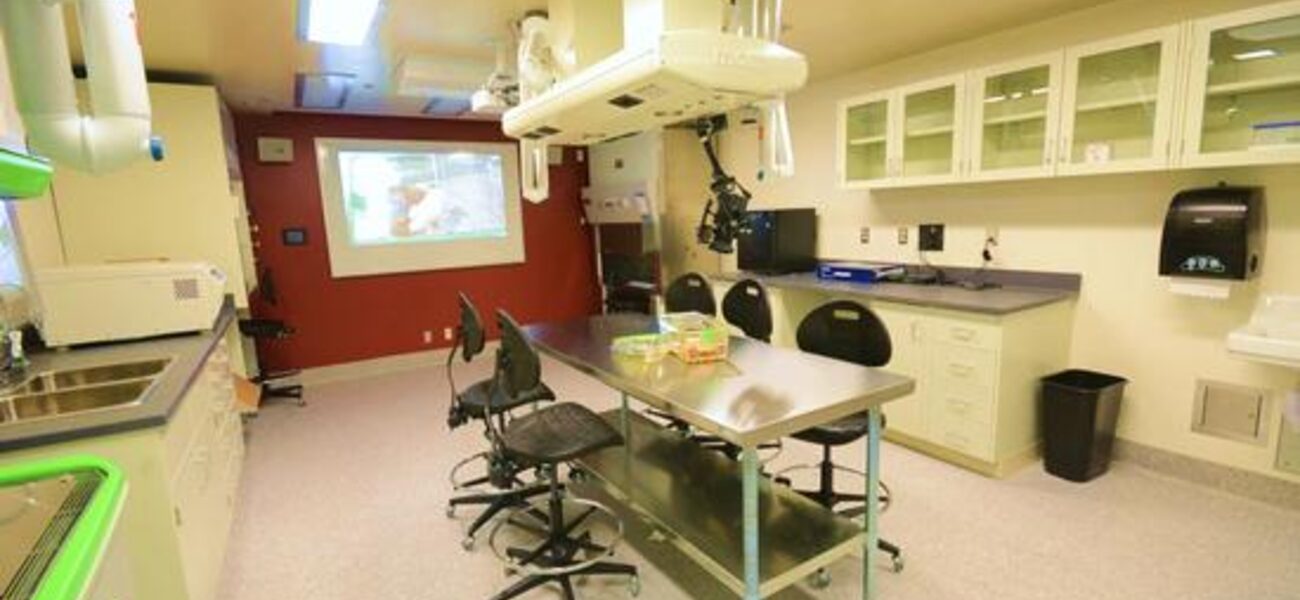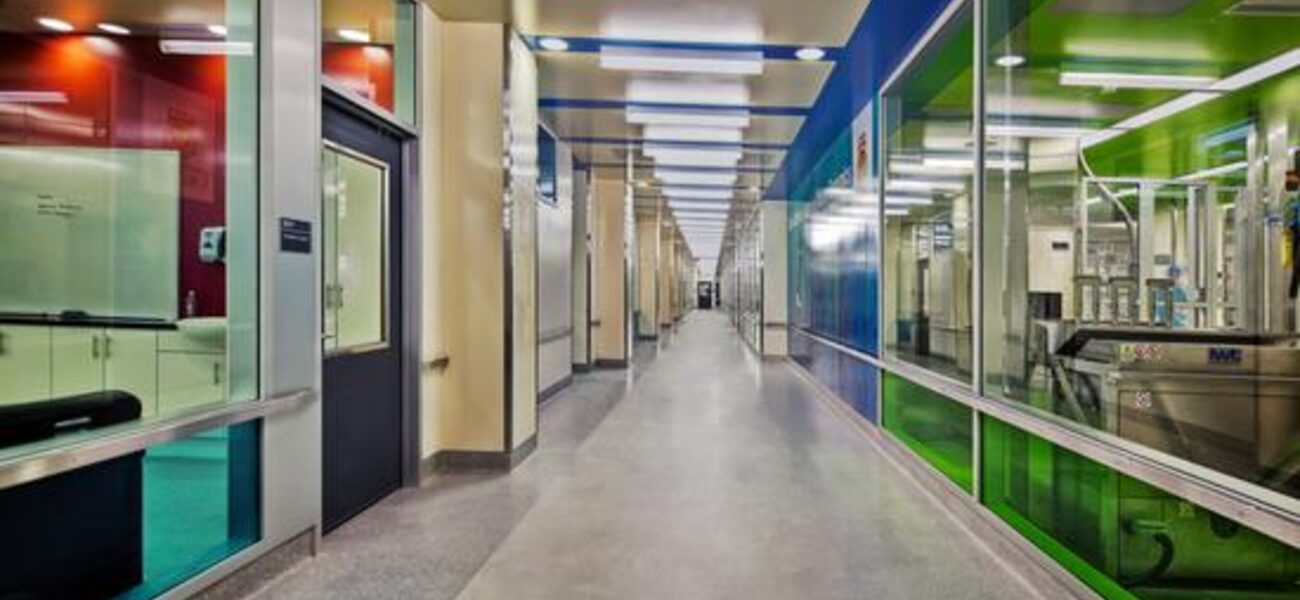The Clara Christie Centre for Mouse Genomics at the University of Calgary in Alberta, Canada, provides a centralized 33,000-sf facility for the production and breeding of transgenic mice, primarily serving researchers in western Canada. The center's design and operations address the needs not only of the research community, but also its animals, researchers, and staff, resulting in lower employee turnover, injuries, and sick days.
Expanding and improving on a preexisting facility, the center began construction in January 2011 and was fully occupied in April 2012, on time and in scope. The design team faced some obvious challenges in the process: They needed to expand housing space for mice, provide procedure spaces for researchers, enable mouse transgenics production, and create new space to phenotype the transgenic models.
“We had researchers chronically taking animals out of the facilities and up to their labs to do the procedures because there was simply no space in the animal rooms,” says Michelle Gillespie, operations and infrastructure manager for Calgary’s Health Sciences Animal Resource Centre, of which the Clara Christie Centre is a part.
The center’s design team—including Gillespie; the director of the Health Sciences Animal Resources Center, Dr. Mejid Ayroud; a consultant, during the early part of the process; the architects at Dialog; and staff and researchers, at various points—developed three key solutions to these challenges.
First, accommodate more cages. The new facility has nine additional mouse holding rooms, each housing 960 individually ventilated cages, expanding the old facility’s holding area by 8,640 cages. This allows for higher cage density, a longer interval between cage changes, and improved air quality for both the mice and the humans who work with them.
Second, build a new transgenics and phenotyping core. The new facility dedicates 1,200 sf to transgenics production and phenotyping technologies. Its flexible, multi-purpose phenotyping rooms do more than just give researchers room to work; the new core has allowed the center to start doing new procedures and expand its client base across western Canada.
Third, invite the research in. In the new center, procedure rooms are adjacent to every holding room. These procedure rooms have “everything that researchers need to spend time in a relatively quiet and peaceful environment just off the holding room. It is still a contiguous space and is still part of the same relative air pressure as the animal holding room, but they are off in a quieter space where they can conduct their research all day,” says Gillespie.
Enriching Humans in an Animal Facility
Building the new facility meant more than just addressing the concerns of its mice. The animal care staff expressed their own challenges along the way: allergens; ergonomic risks; and a lack of visual connection between co-workers, light in the facility, and communication infrastructure.
To mitigate allergen and ergonomic risks, the new center incorporates several automated systems. A robot picks up dirty cages, empties the bedding into a vacuum bedding handling system, and loads the cages into the tunnel washer. As a result, human technicians no longer handle any contaminated cages or bedding. Watering systems throughout the facility are fully automated, including bottle de-cappers and re-cappers. The center also is equipped with a misting tunnel, allergen-controlling cage change stations, and laminar flow surgery benches.
“One of the most important and revealing questions that we asked the staff and researchers was simply, ‘What makes you happy at work?’” says Gillespie. “We gathered stakeholders in a lecture theater, gave them all reams of paper, and asked them to brainstorm the things that made them happy.”
The results were clear: animal care center and research staff wanted better communications, a complete lunchroom, computers in the animal rooms, good lighting, artwork and music, and nice bathrooms. “Never underestimate the value of pretty change rooms and bathrooms,” says Gillespie.
The team listened: The new center has a spacious lunchroom, with computer stations, bistro-style modular seating, comfortable chairs for relaxation, and a projector screen for presentations, continuing education, or just YouTube at lunchtime. There is a phone in every animal holding room, procedure room, corridor, and anteroom (the old center had one telephone in a central lunchroom and a single computer to share among the staff).
For researchers, who cannot easily leave the barrier facility, a dedicated lounge is incorporated into the design—complete with a kitchen, phones, and computer—further encouraging them to stay inside the center rather than take the animals out. This is in addition to WiFi installed throughout the facility, allowing researchers and staff to communicate with their own personal devices inside the center.
The center itself is attractively decorated with bright colors selected by the staff and lots of glass. There are textures and floor patterns, wall graphics with positive messages, and high-ceilinged corridors with bright lights and central music to break the monotony of the basement environment.
Success Stories and Lessons Learned
The payoff has been striking.
“Staff turnover has hit rock bottom,” says Gillespie. “It has never been this low in my 14 years of working here. Work-related injury claims have been reduced from an average of four ongoing injury claims for a staff of 60 to 70 down to zero in the last year. Sick days have been dramatically reduced.”
Impressively, the new Clara Christie Centre’s operating costs have remained stable. The new facility has improved operational efficiency, and production costs have increased only slightly, while labor costs remain static.
Integrating systems, insisting on extended warranties for equipment, placing a strong emphasis on after-sales service, and building flexibility into every space allow the center to minimize ongoing operational costs. The staff was involved in the installation and startup of equipment, giving them a sense of ownership and leaving them more likely to take good care and maintenance of the equipment.
The center’s solutions have not come without lessons learned. Gillespie recommends meeting with contractors, site supervisors, architects, engineers, and other members of institutional staff, like security and safety staff. “The time and energy invested in the building of relationships with some of these key people, I believe, is one of the most important investments, maybe more important than the capital invested in the project,” she says.
Visualization and simulation are vital. The longevity of a project like this depends on attempting to predict the future and understanding where the program may go—whether through expansion, contraction, or change of species—and incorporating that flexibility into the design. Further, having clear design documents and staying involved with the day-to-day construction will ensure that your project is built the way you want it to be built.
Ultimately, it may be the center’s researchers and staff who reap the greatest benefit from the new facility. “They are smiling,” says Gillespie. “I go around the facilities every day and ask people regularly to give me a score of one to ten. How is your day going? Before the project, a lot of times I would hear six or seven. Now I am hearing nines and tens almost every day from both the researchers and the staff.”
By Braden T Curtis
This report is based on a presentation by Gillespie at Tradeline’s 2012 Animal Research Facilities conference.



