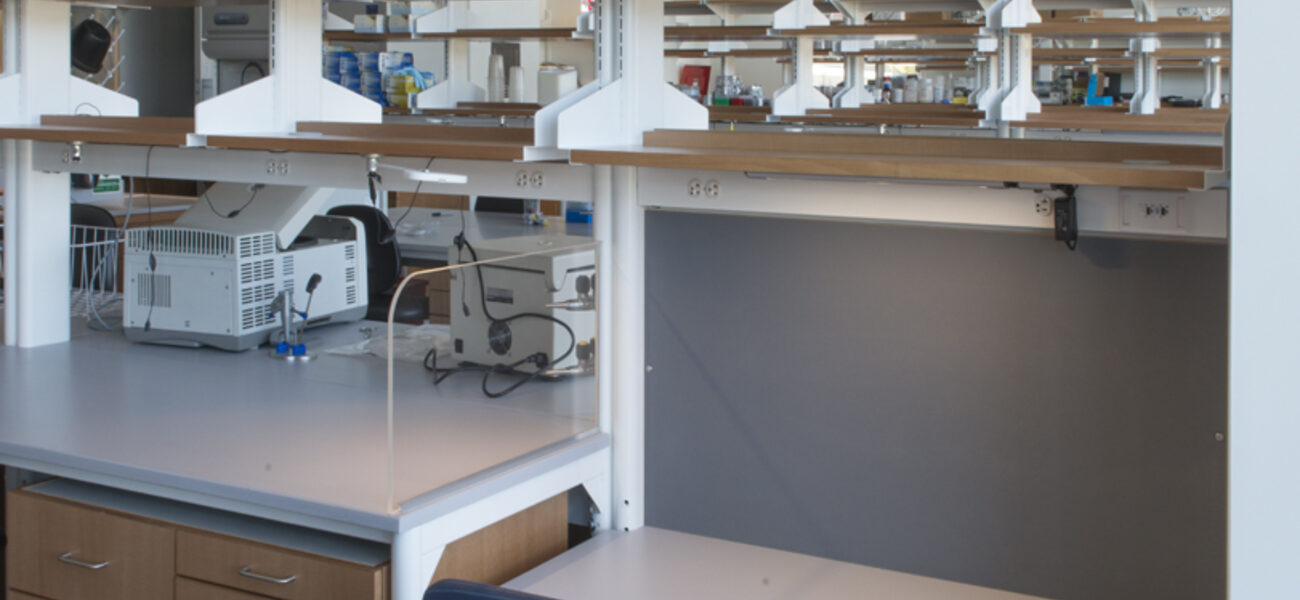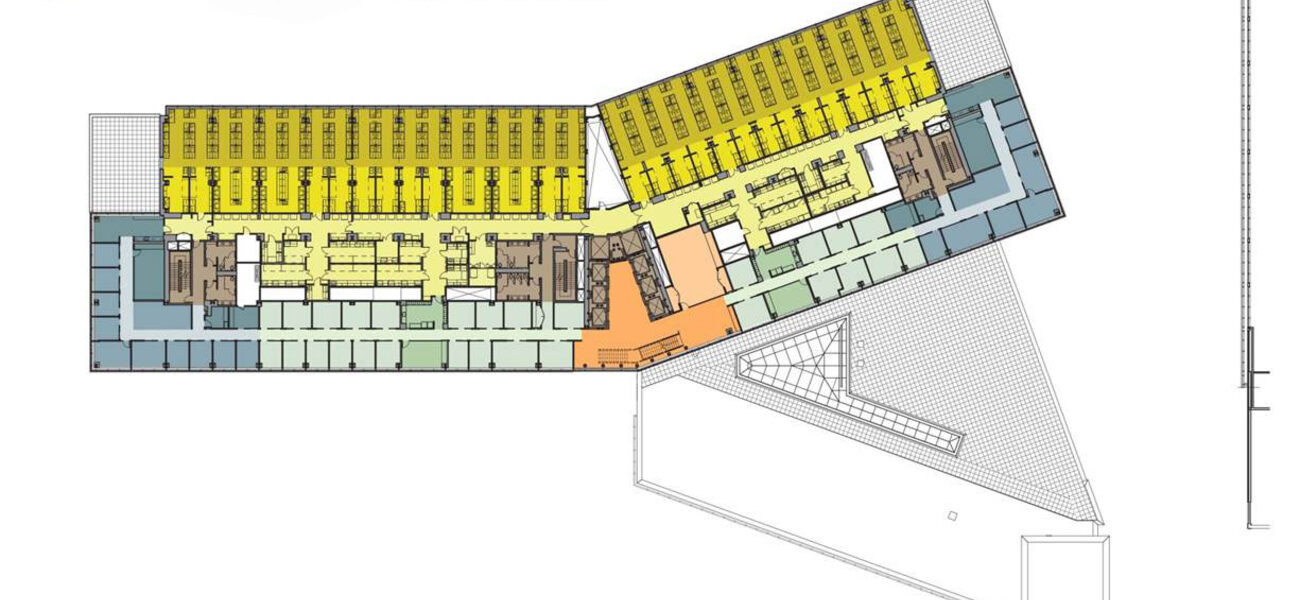The $270 million Albert Sherman Center expands and unifies the UMass Medical School’s Worcester campus, doubling its research capacity and supporting the school’s new learner-centered curriculum. The 512,000-sf state-of-the-art interdisciplinary research and education facility fosters interaction and collaboration among scientists and promotes innovation and synergies across disciplines, bringing together researchers from one research building and several smaller satellite buildings and leased spaces.
The Sherman Center houses an RNAi institute, stem cell biology cluster, cord blood bank, and a gene therapy cluster. Wet research labs, cleanrooms, core research, a vivarium, and administrative space make up 300,000 sf of program space. Dry space—which includes teaching areas, a 300-seat auditorium, library, conference center, and support spaces—comprises the other 200,000 sf.
Six floors of labs, each of about 50,000 sf, are organized in a linear scheme with open lab bays and adjacent procedure rooms running the length of the building. The middle of the building contains offices and different specialized procedure space on each floor—controlled environmental rooms, specialized scope rooms, a small aquatics facility housing zebra fish, and large tissue culture rooms.
The centerpiece of the facility is the Advanced Therapeutics Cluster (ATC), which will accommodate 50 new researchers and includes the ATC Center, RNAi, stem cell, and gene therapy research. Additionally, a new computational cluster houses the Quantitative Health Sciences Department and the Bioinfomatics Program. The RNAi lab takes up almost an entire floor.
The labs are designed to be generic, so they can be customized as needed. The wet labs—mostly biology, with about 25,000 sf of synthetic chemistry lab space—are stacked to consolidate the mechanical systems. The dry research—Quantitative Health Sciences Department and the Bioinfomatics—are organized vertically to occupy a portion of each lab floor.
The building stands 11 stories above grade, with nine occupied floors topped by a two-story mechanical systems penthouse, and an underground mechanical tunnel level. The Sherman Center serves as the hub of the Worcester campus, physically connecting to existing buildings via broad landscaped exterior plazas and two elevated pedestrian bridges. The building's public areas include a full-service café and dining area, a 350-seat lecture hall and a flexible function suite that overlooks the rest of the campus. The building has numerous conference rooms and seminar spaces of varying sizes, and a fitness center for students, faculty, and staff.
Certified LEED Gold, the Center was completed on time and under budget.
| Organization | Project Role |
|---|---|
|
ARC/Architectural Resources Cambridge Inc.
|
Designer/Architect
|
|
Suffolk Construction Company
|
Construction Manager
|
|
PMA Consultants
|
Owner’s Project Manager
|
|
Jacobs Consultancy
|
Laboratory Programming & Planning
|
|
LeMessurier
|
Structural Engineer
|
|
BR+A Consulting Engineers
|
MEP Engineer
|
|
VHB, Inc.
|
Civil/Environmental Engineers
|
|
Desman Associates/PDI
|
Parking Consultants
|
|
Landscape
|
|
|
Cost
|
|
|
R.W. Sullivan, Inc.
|
Code
|
|
SGH
|
Building Envelope
|
|
Thornton Tomasetti
|
Energy Modeling & LEED
|
|
Acentech, Inc.
|
Acoustics & Vibration
|
|
Techmark
|
Security
|
|
Lam Partners Inc.
|
Lighting
|
|
AECOM
|
Exhaust Dispersion
|
|
Communications Design Group
|
Telecommunications & IT
|


