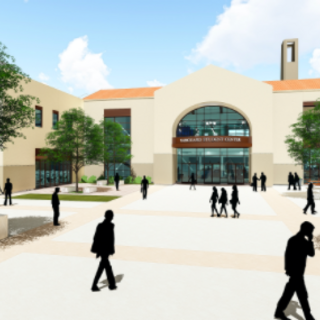Tradeline, Inc. filters and categorizes new-construction and industry news from regional and professional journals across the country. Here you will find new projects, products, and regulatory updates.
Industry News
Blinn College Plans Science, Technology, Engineering, and Innovation Building
Blinn College is planning to build the Science, Technology, Engineering, and Innovation Building on the RELLIS campus in Brenham, Texas. Designed by PBK Architects to accommodate programs in engineering, chemistry, physics, microbiology, geology, and health sciences, the 72,000-sf structure will offer 17,000 sf of laboratory space and a 3,000-sf innovation hub.
Novo Nordisk Completes Tenant Renovation and Expansion for Asterias Biotherapeutics
Novo Nordisk completed a $5.1 million tenant renovation and expansion project in March of 2020 in Fremont, Calif. In just four months, MAI Construction remodeled the subleased 44,000-sf facility to provide Asterias Biotherapeutics with leading-edge research, production, and office spaces to support the creation of innovative stem cell therapies. The four-phase project included the construction of new cGMP Grade B manufacturing labs, as well as a materials lift and canopy for the area's shipping and receiving area.
Hyundai Motor Company Plans Mobility Global Innovation Center in Singapore
Hyundai Motor Company will break ground in October of 2020 on the Hyundai Mobility Global Innovation Center in Singapore (HMGICs). The 300,000-sf facility will be located on over ten acres in the Jurong Innovation District, an advanced manufacturing campus developed by JTC Corporation. Supported by funding from the Singapore Economic Development Board, the open innovation hub will accelerate the discovery of new sustainable mobility solutions.
Vanguard University Opens Waugh Student Center
Vanguard University opened the $24 million Waugh Student Center in April of 2020 in Costa Mesa, Calif. Designed by HPI Architecture, the two-story, 42,687-gsf project includes a 35,000-sf structure with a 7,500-sf exterior deck for studying, dining, and socializing. The welcoming campus hub houses a 3,300-sf food service area, an 8,000-sf dining commons, a 3,000-sf fitness center, and a student lounge with a fireplace.
G|M Business Interiors Offers Webinar Series on Remote Working and Future Workplace Strategies
G|M Business Interiors is offering the Workplace for Breakfast webinar series in April and May of 2020. Topics related to remote working will be explored, including preparation strategies for the return to the physical workplace. Sessions include:





