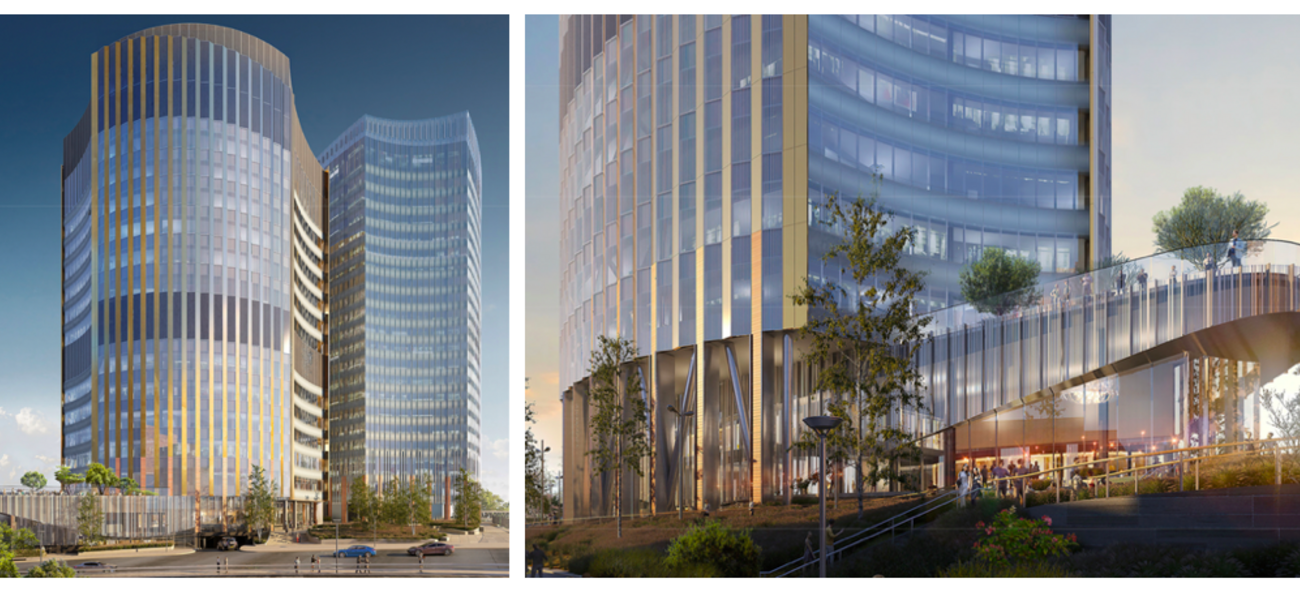Children's Hospital of Philadelphia is constructing the $480 million Morgan Center for Research & Innovation on its Schuylkill River waterfront campus. Situated next to the existing Roberts Center for Pediatric Research, the 350,000-sf tower will provide state-of-the-art labs and core facilities where investigators and clinicians from different disciplines can engage in collaborative discovery. CannonDesign’s architectural vision for the 17-story building strategically collocates wet and dry environments to accelerate the creation of innovative new therapies.
The dynamic and flexible structure will provide 257,630 sf of lab space, 33,000 sf of office space, and 6,500 sf of ground-level retail. The second story will accommodate conference rooms, collaboration spaces, and a lecture hall. Opening onto a variety of outdoor areas with pedestrian paths, the biophilic development will encourage circulation through public green spaces.
Gilbane Building Company, Pride Enterprises, and McKissack & McKissack are jointly delivering the sustainable facility, which is aiming for LEED Silver certification. Ground was broken in October of 2022 and occupancy is expected in 2025.
| Organization | Project Role |
|---|---|
|
CannonDesign
|
Architect
|
|
Gilbane
|
Joint Venture Contractor
|
|
Pride Enterprises
|
Joint Venture CM & Consultant
|
|
McKissack & McKissack
|
Joint Venture CM
|

