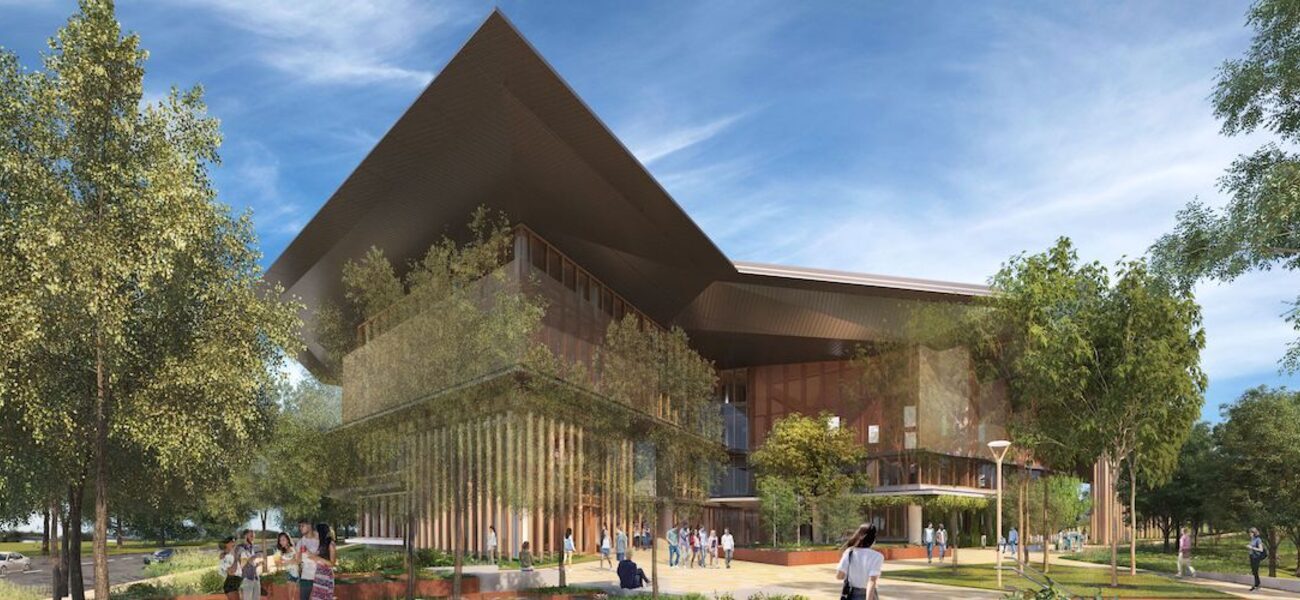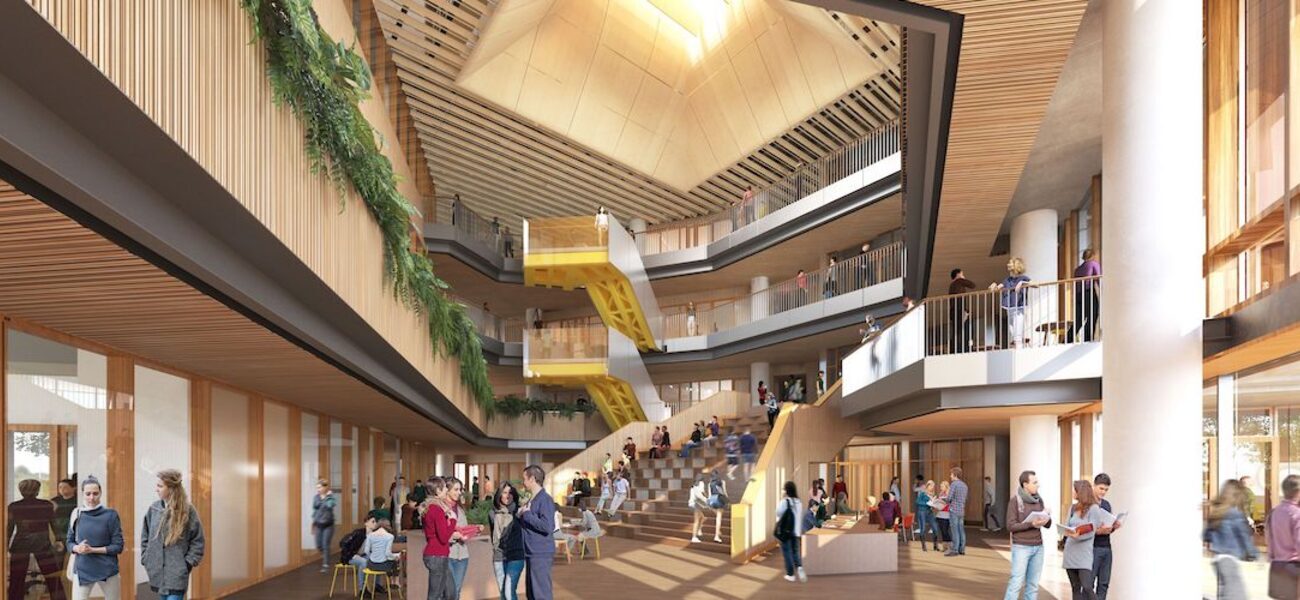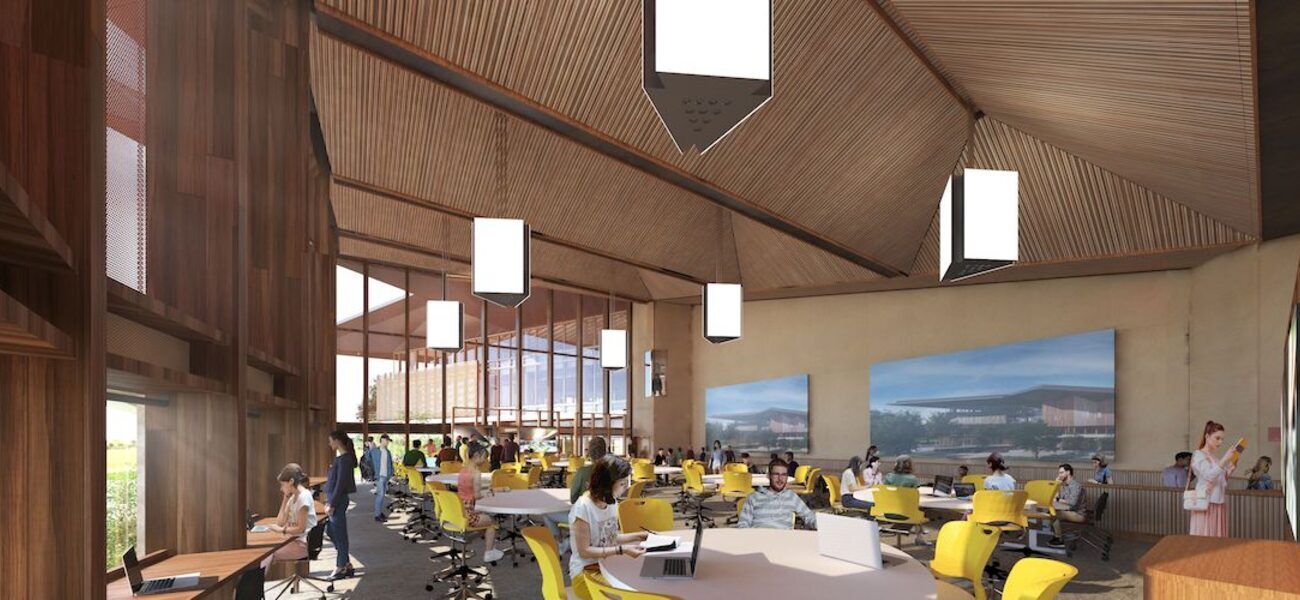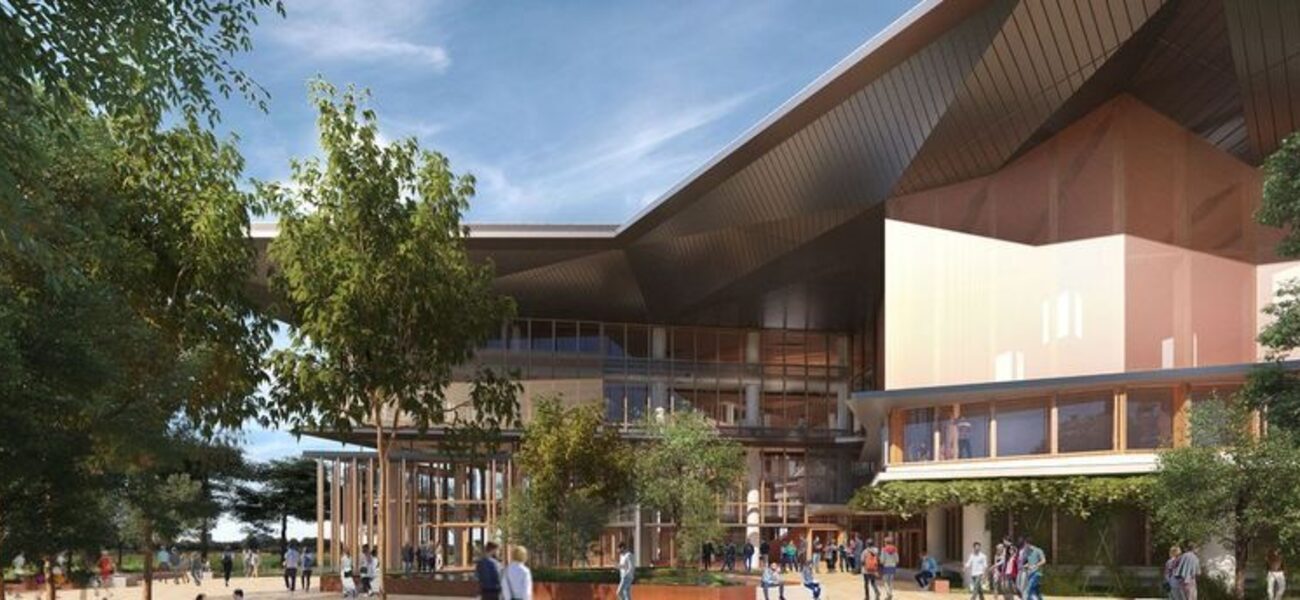James Cook University opened the AUD$100 million Engineering and Innovation Place in February of 2024 on the Douglas campus in Townsville. Designed by KIRK Studio in association with i4 Architecture and Charles Wright Architects, the 101,180-sf building accommodates social learning environments, 23 laboratories, a maker space, conference rooms, and a multimodal studio. The modular and flexible structure also includes a soaring atrium and collaboration venues for shared development with industry partners.
The highly permeable building features a sophisticated envelope made of glulam timber that supports a parasol roof of folded wood panels. The innovative façade offers complete impact protection from cyclone debris while providing optimal daylighting and transparency. Passive design strategies and external solar controls create an interior microclimate that enhances natural circulation. BESIX Watpac began construction in March of 2021 on the sustainable facility, which is slated to achieve LEED Gold certification.
The project team included engineering firms Robert Bird Group, SMEC, Building Envelope Group, WSP, Introba, Marshall Day, Holmes, and D Squared. Rider Levett Bucknall acted as quantity surveyor with RPS as the landscape architect.
| Organization | Project Role |
|---|---|
|
KIRK Studio
|
Architect
|
|
Charles Wright Architects
|
Architect
|
|
i4 Architecture
|
Architect
|
|
BESIX Watpac
|
Construction Manager
|
|
Robert Bird Group
|
Structural & Geotechnical Engineer
|
|
SMEC
|
Civil & Geotechnical Engineer
|
|
Building Envelope Group
|
Façade & Wind Engineer
|
|
WSP
|
Mechanical & Hydraulic Engineer
|
|
Introba
|
Electrical, Lighting & AV Engineer
|
|
Marshall Day
|
Acoustic & Vibration Engineer
|
|
Holmes
|
Fire Protection Engineer
|
|
D Squared
|
Building Services Engineer
|
|
Rider Levett Bucknall
|
Quantity Surveyor
|
|
RPS
|
Landscape Architect
|




