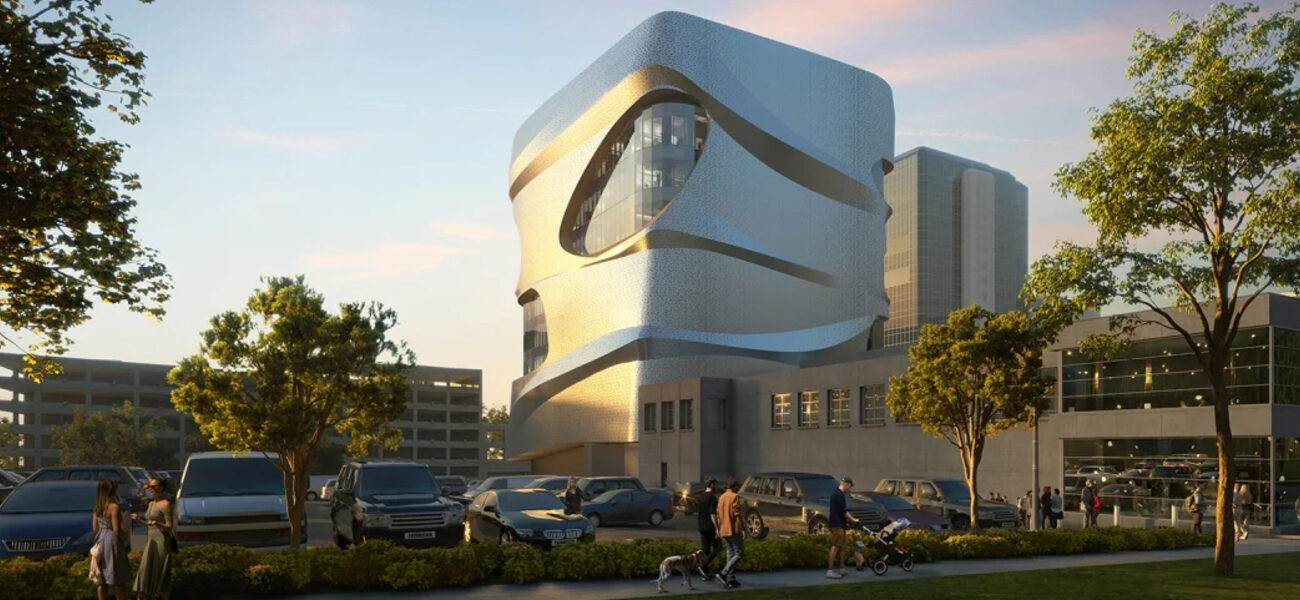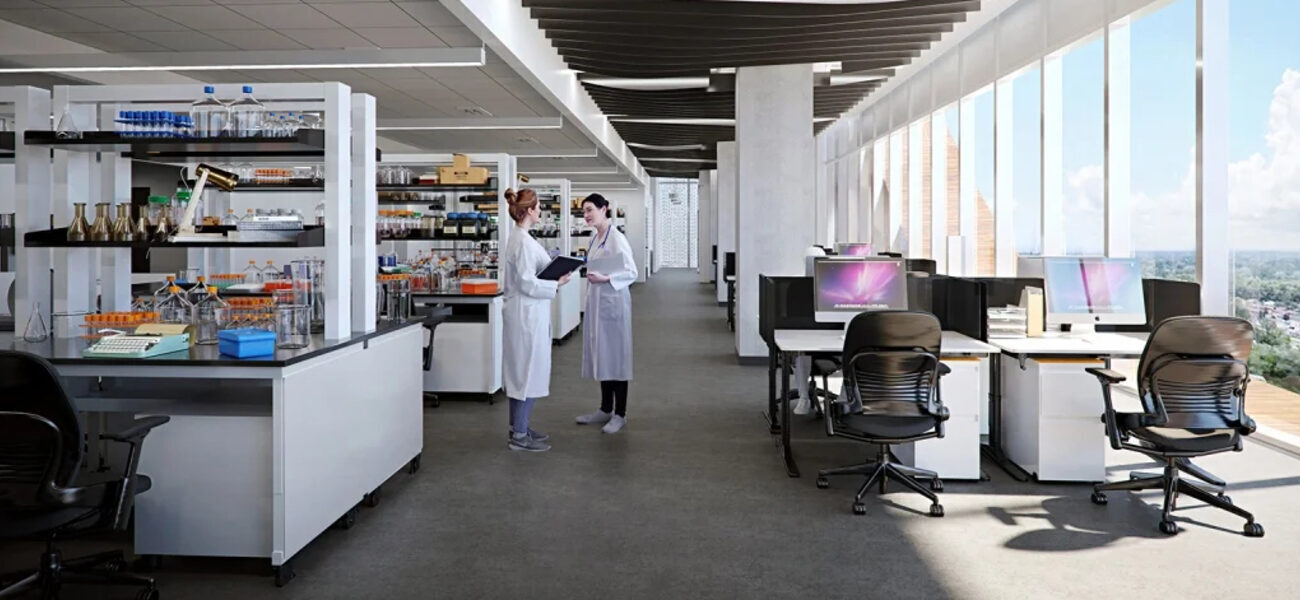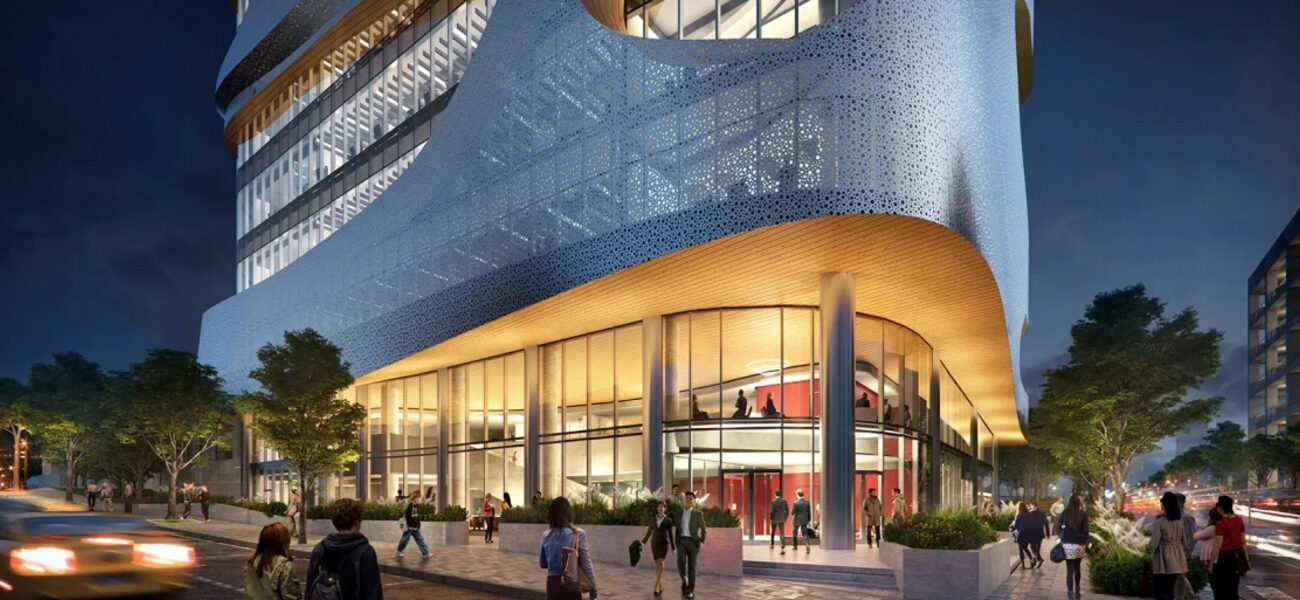Mayo Clinic opened the $120 million Anna-Maria and Stephen Kellen Building in December of 2023 in Rochester, Minn. Designed by HDR, the 176,000-sf structure provides flexible, open labs for basic and translational research in oncology and neurology. Accommodating multidisciplinary teams of investigators, clinicians, and data analysts, the 11-story facility will accelerate the discovery of new therapies through the application of machine learning and artificial intelligence technologies.
An innovative risk-based zoning approach allows mechanical systems to be tailored for specific functions, reducing the need for costly, high-hazard environments. Wet and dry areas are organized in layers, with a daylit perimeter of labs and offices surrounding high-intensity support spaces in the core. Welcoming social venues on the lower levels promote mingling and intellectual discourse among the building’s approximately 600 occupants, including 60 lead scientists and their research groups.
Located in the Destination Medical Center Discovery Square district, the development benefits from subway connections to the Baldwin Building and the Opus Imaging Center. Using 30 percent less energy than comparable structures, the sustainably designed facility features a sophisticated glazed façade with an external scrim that reduces solar heat gain. MBJ provided structural engineering services, including the creation of a highly complex cantilevered slab edge, a specialized foundation accommodating a 30-degree grade change, and safe containment of hazardous materials. Vibration mitigation strategies were also employed to deliver VC-A lab spaces and instrumentation suites. RWDI was the climate consultant for the project, which was built by Knutson Construction. Work began on the Kellen Building in summer of 2021.
| Organization | Project Role |
|---|---|
|
Architect & MEP Engineer
|
|
|
MBJ
|
Structural Engineer
|
|
RWDI
|
Climate Consultant
|
|
Knutson Construction
|
Construction Manager at Risk
|




