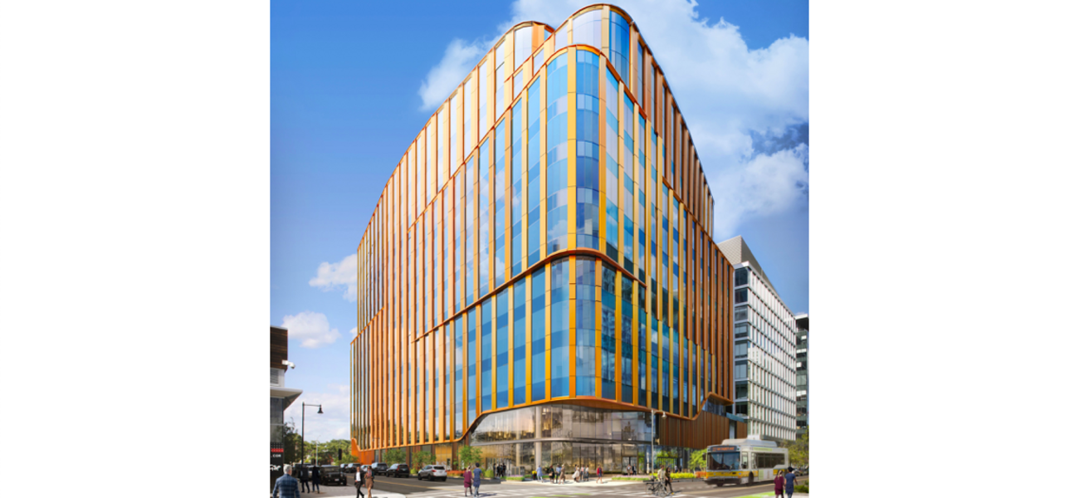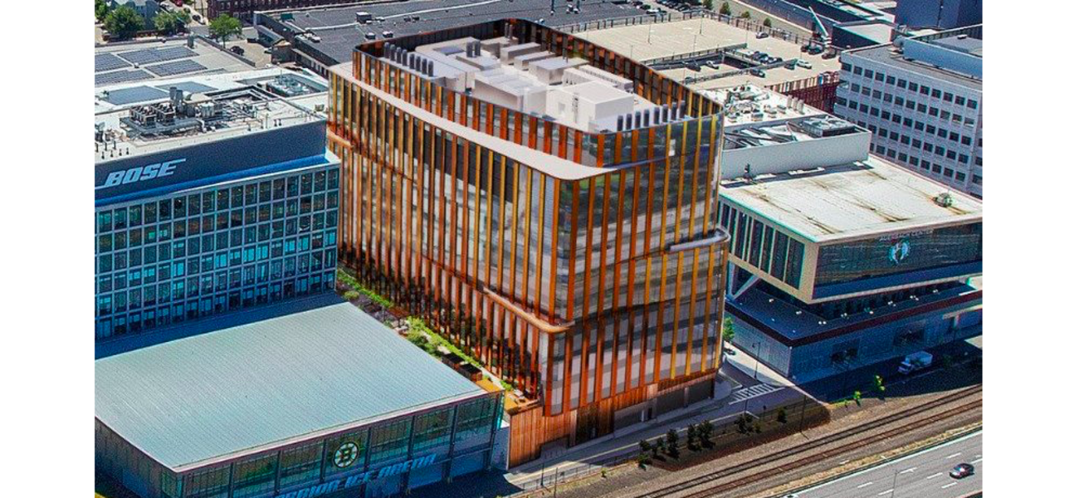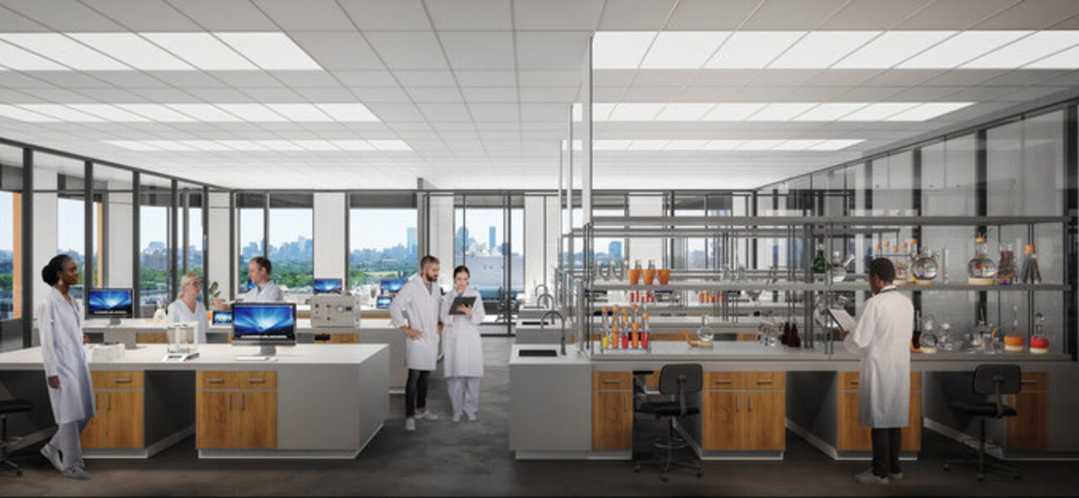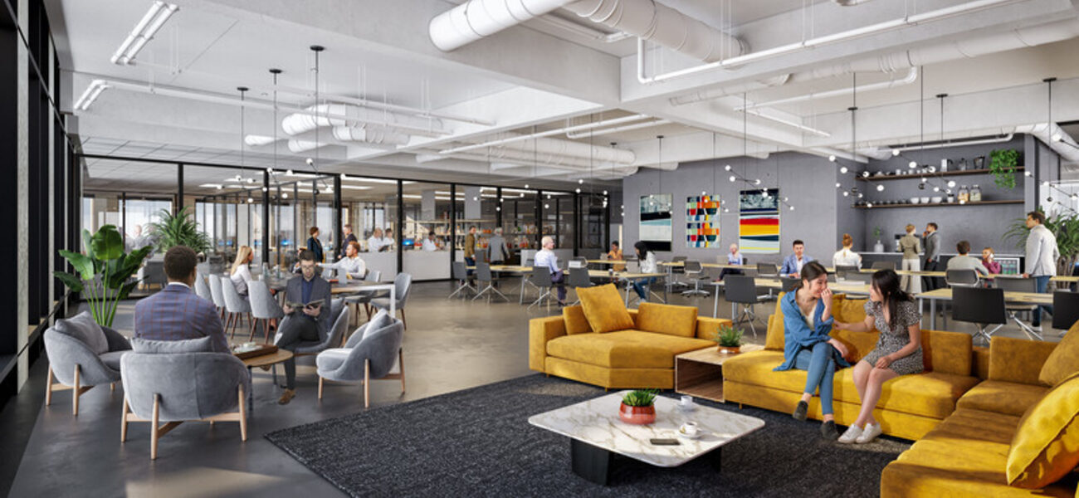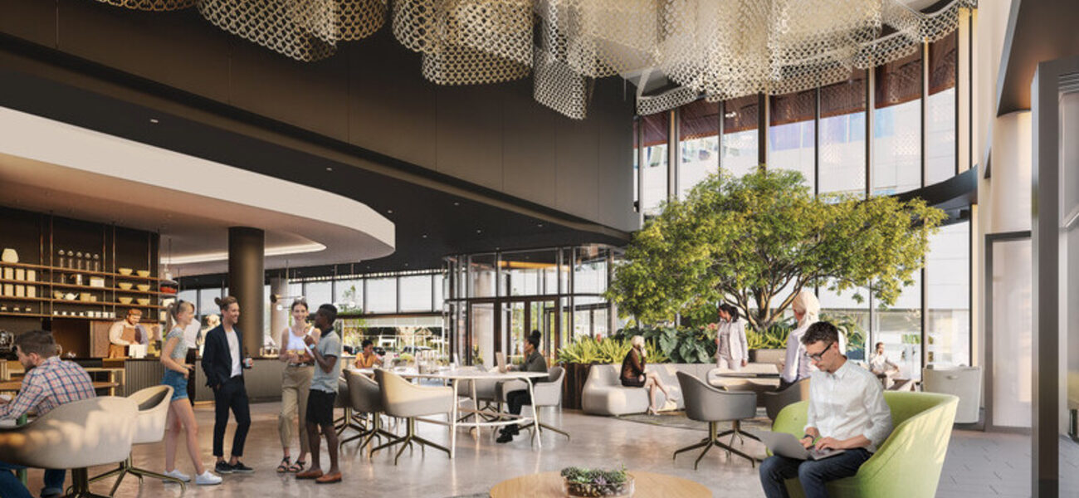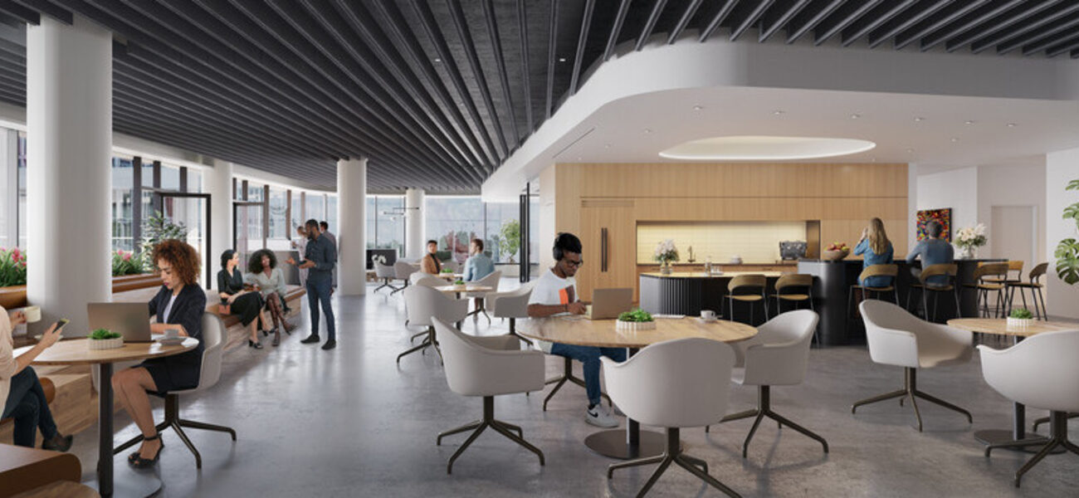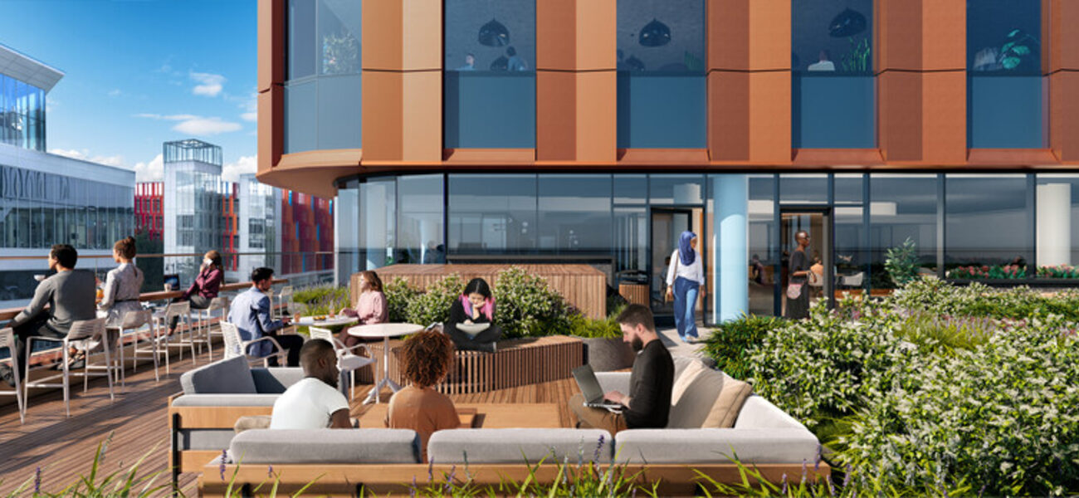Ivanhoé Cambridge and Lendlease are constructing FORUM, a $545 million life sciences center in Boston. Designed by SGA, the nine-story, 350,000-sf building will provide state-of-the-art labs and offices for biomedical and pharmaceutical companies. Offering flexible floorplates spanning 50,000 sf, FORUM will feature a publicly accessible ground level with a café, a lounge, a community living room, and an art gallery. An expansive lobby will open onto a plaza partially covered by the structure’s high-performance façade, which will integrate an extensive photovoltaic array.
On the third floor, tenant amenities will include a shared kitchen area and a 7,000-sf terrace with outdoor seating, cabanas, and grilling stations. Meeting and collaboration spaces with robust audiovisual capabilities will be available in a variety of configurations. In addition to a 288-stall parking garage with electric vehicle charging stations, the building will incorporate locker rooms and storage for 146 bicycles.
BR+A is providing engineering services for the sustainably designed facility, which is expected to achieve LEED Platinum, WiredScore Platinum, and Fitwel certifications. Built by Consigli Construction with McNamara Salvia as structural engineer, the development is targeting net-zero operational carbon upon completion in 2024. JLL is acting as leasing agent for the project, which broke ground in September of 2022.
| Organization | Project Role |
|---|---|
|
Ivanhoé Cambridge
|
Developer
|
|
Lendlease
|
Developer
|
|
SGA
|
Architect
|
|
BR+A Consulting Engineers
|
Engineer
|
|
McNamara Salvia
|
Structural Engineer
|
|
Consigli Construction Co., Inc.
|
General Contractor
|
|
JLL
|
Leasing Agent
|

