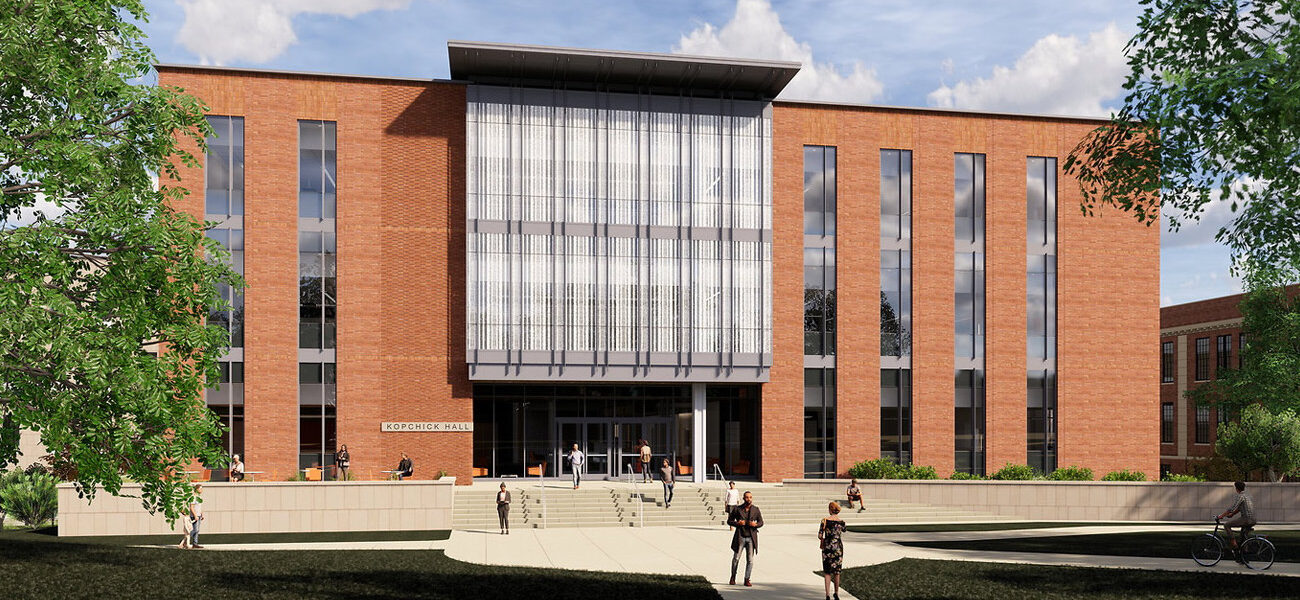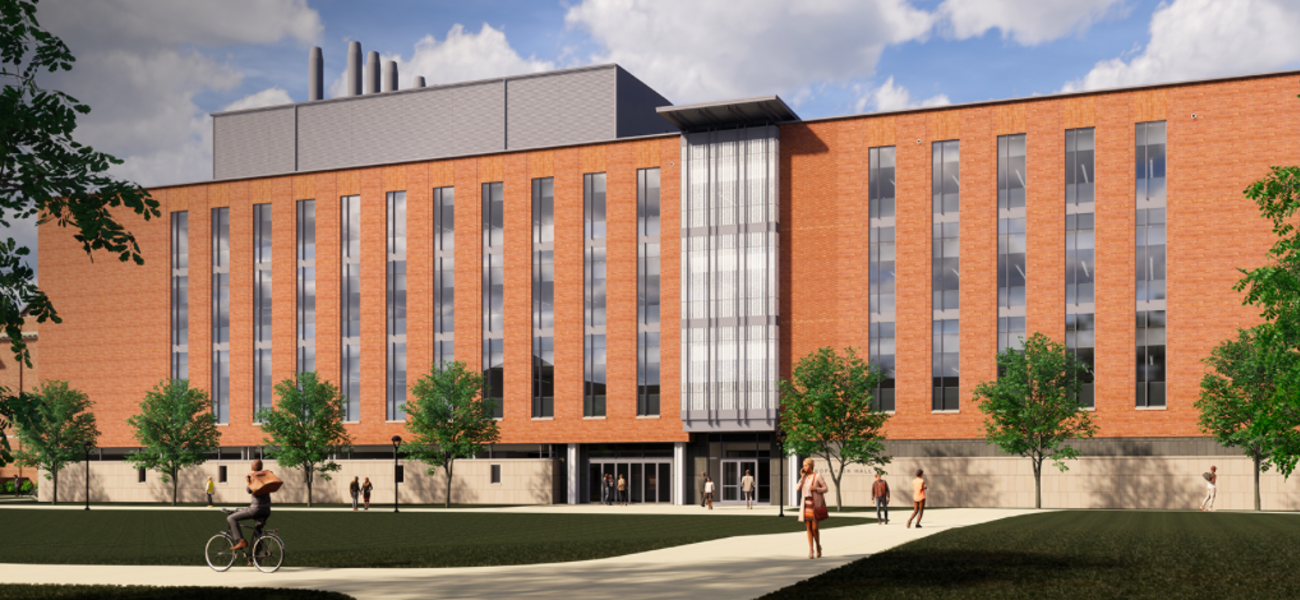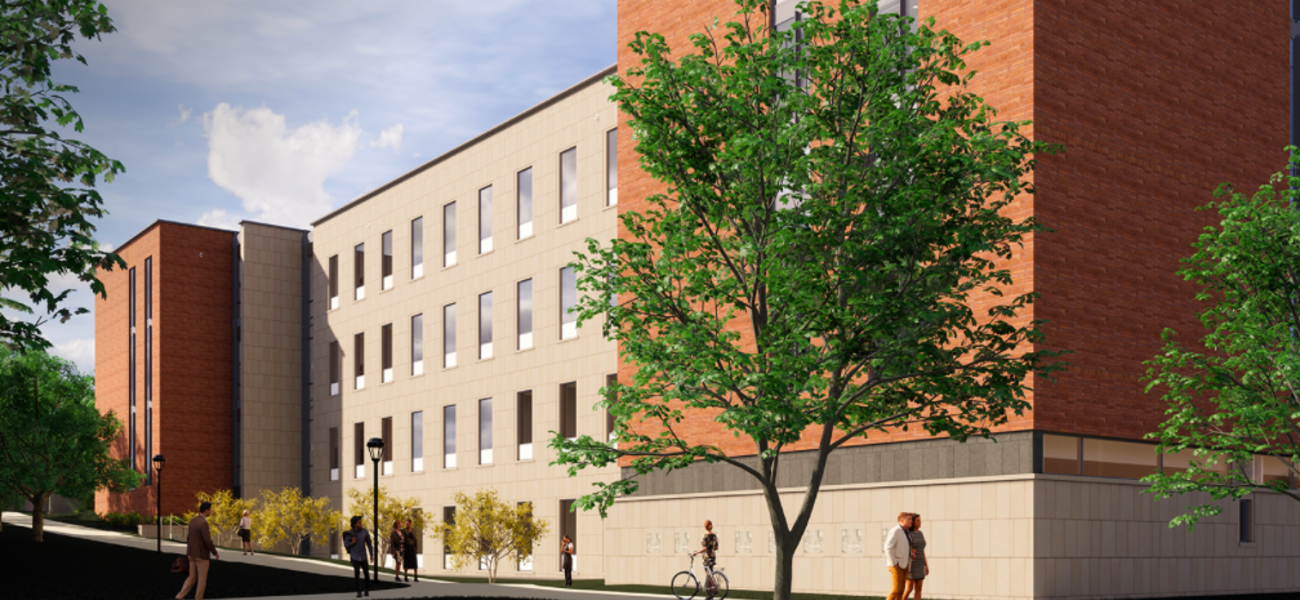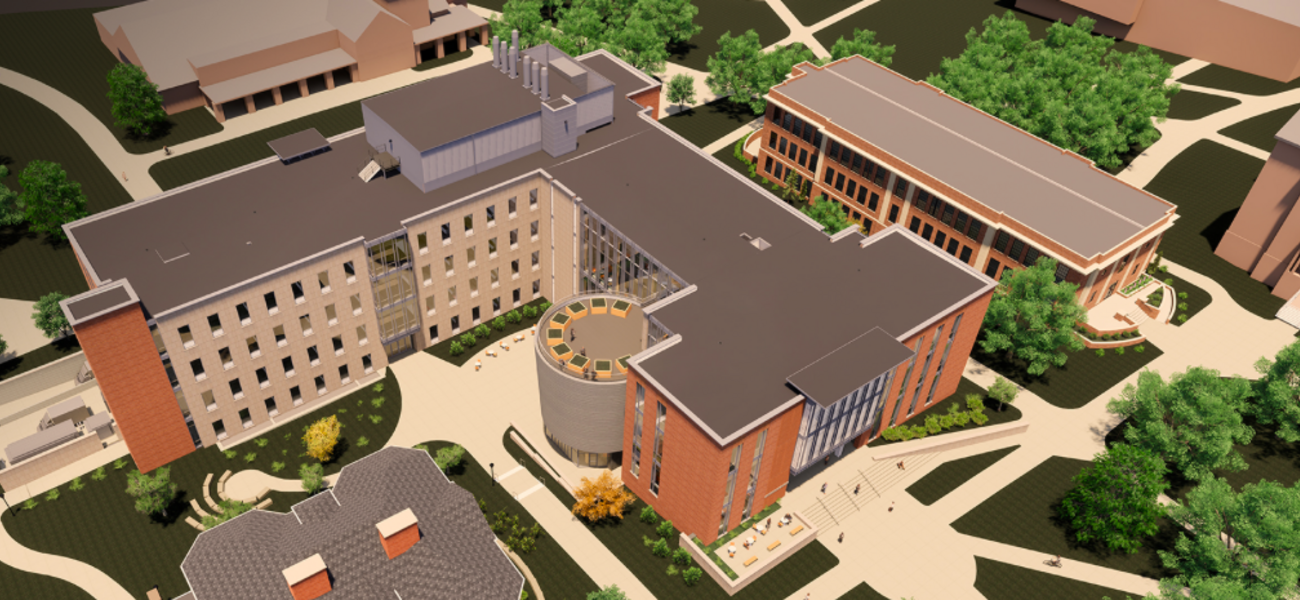Indiana University of Pennsylvania opened the $90 million Kopchick Hall in November of 2023 in Indiana, Pa. Featuring a state-of-the-art planetarium, the 142,536-gsf facility provides the Kopchick College of Natural Sciences and Mathematics with over 51,600 sf of lab space where students can work side-by-side with faculty on shared research projects. Specialized research venues include an imaging lab, an anatomy lab, a laser lab, a circadian rhythm lab, an aquatics facility, and a vivarium. Featuring technology-enabled collaboration spaces, the modular and adaptable building also houses 16 reconfigurable teaching labs, three flexible classrooms, two multipurpose computer labs, conference rooms, and faculty and departmental offices. A double-height commons promotes interaction and exchange while supplying a range of study settings for both group and individual work.
Tracking LEED Silver certification, the sustainable development includes a roof terrace, a freestanding greenhouse, and a partial basement. Architect and programmer PWWG engaged the stakeholders and the project team in an integrated design process (IPD) that eliminated the need for a much larger footprint. Moshier Studio provided architectural and LEED consulting services, with Stantec as lab designer and MEP engineer, Hope Furrer Associates as structural engineer, and Maser Consulting as civil engineer. GeoMechanics served as geotechnical consultant and The Sextant Group designed the audiovisual, IT, and security systems. The Pennsylvania Department of General Services was the construction manager for Kopchick Hall, which broke ground in September of 2020.
| Organization | Project Role |
|---|---|
|
PWWG
|
Architect, Programmer & Interior Designer
|
|
Moshier Studio
|
Associate Architect & LEED Consultant
|
|
Laboratory Designer & MEP Engineer
|
|
|
Hope Furrer Associates
|
Structural Engineer
|
|
Maser Consulting
|
Civil Engineer
|
|
GeoMechanics
|
Geotechnical Consultant
|
|
The Sextant Group
|
Security, Audiovisual & IT Designer
|




