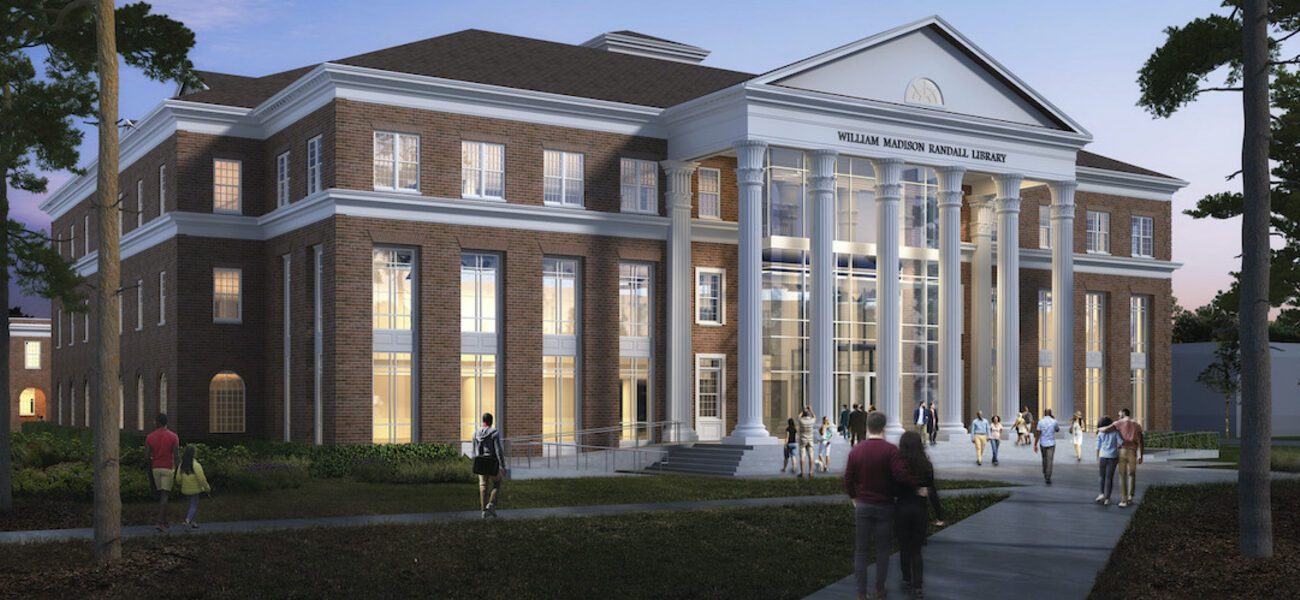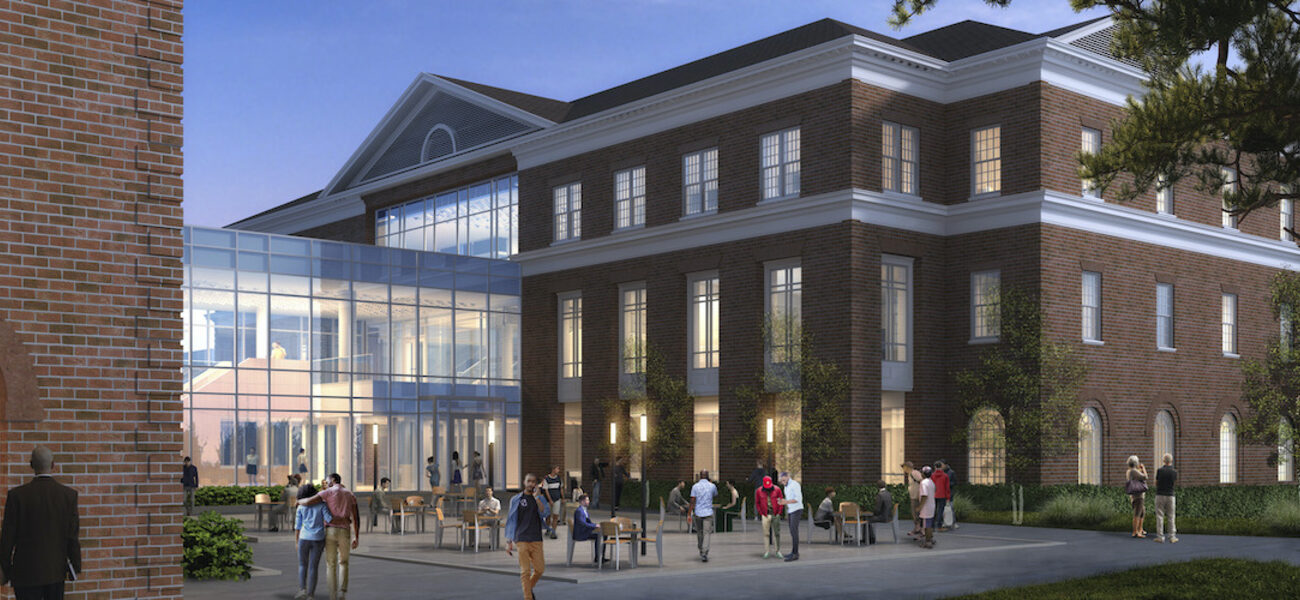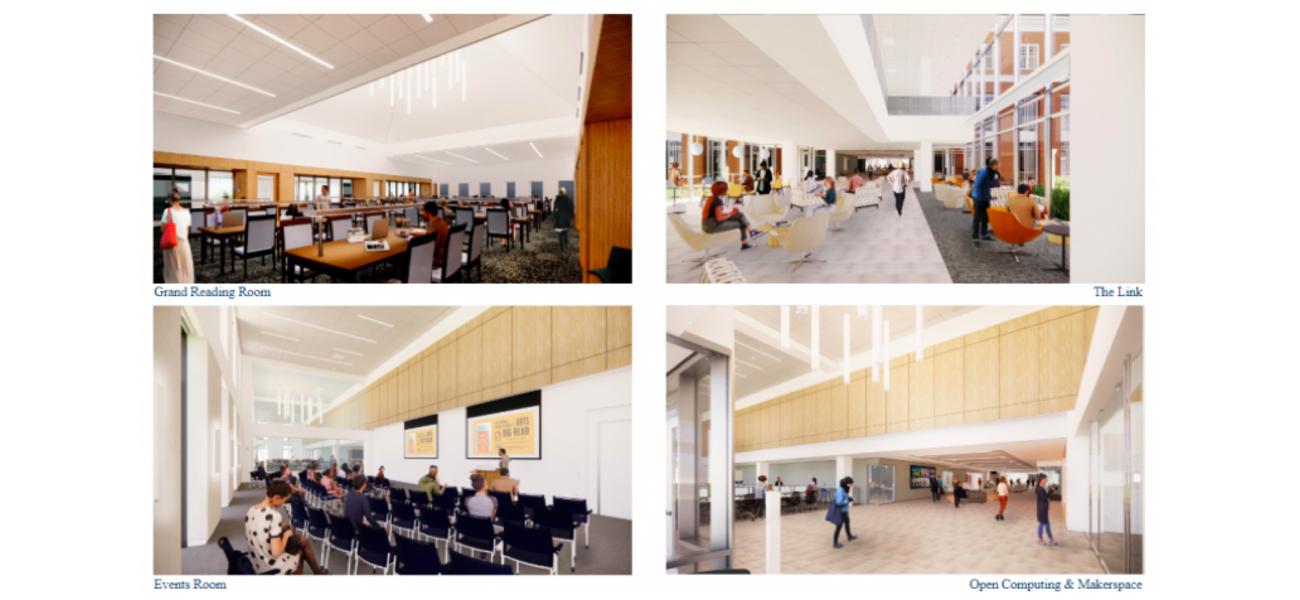The University of North Carolina Wilmington is expanding the William Randall Library to enhance the student experience with new venues for knowledge exchange and discovery. Designed by LS3P and Shepley Bulfinch to maximize visibility and connectivity, the $56 million project includes construction of an 80,000-sf addition and renovation of the existing structure to create an 118,000-sf complex. The ground floor will feature a 100-person event space, a data visualization lab, a podcasting suite, an enhanced multimedia studio, and an area for exhibits and displays. A multifunctional technology hub with open computers will double as a digital maker space where students can explore 3D and virtual reality capabilities. Fostering increased public involvement and patronage, the second floor will house the Center for Southeast North Carolina Archives and History. The third floor will be dedicated to student learning with a range of environments for individual study and group work. The existing building will accommodate reconfigured offices, a new reading room, and a graduate student lounge. The facilities will be linked by a two-story bridge connector surrounded by outdoor seating terraces and lawns.
Affiliated Engineers is providing MEP engineering services with Stewart as structural engineer and Norris & Tunstall as civil engineer. Ground was broken in May of 2022 on the project, which is being delivered by a joint venture of Balfour Beatty Construction and R.J. Leeper Construction. The addition will open in late spring of 2024, when renovations to the existing structure will commence. Occupancy is expected by fall of 2024.
| Organization | Project Role |
|---|---|
|
LS3P
|
Executive Architect
|
|
Shepley Bulfinch
|
Associate Architect
|
|
MEP Engineer
|
|
|
Stewart
|
Structural Engineer
|
|
Balfour Beatty Construction
|
Joint Venture Contractor
|



