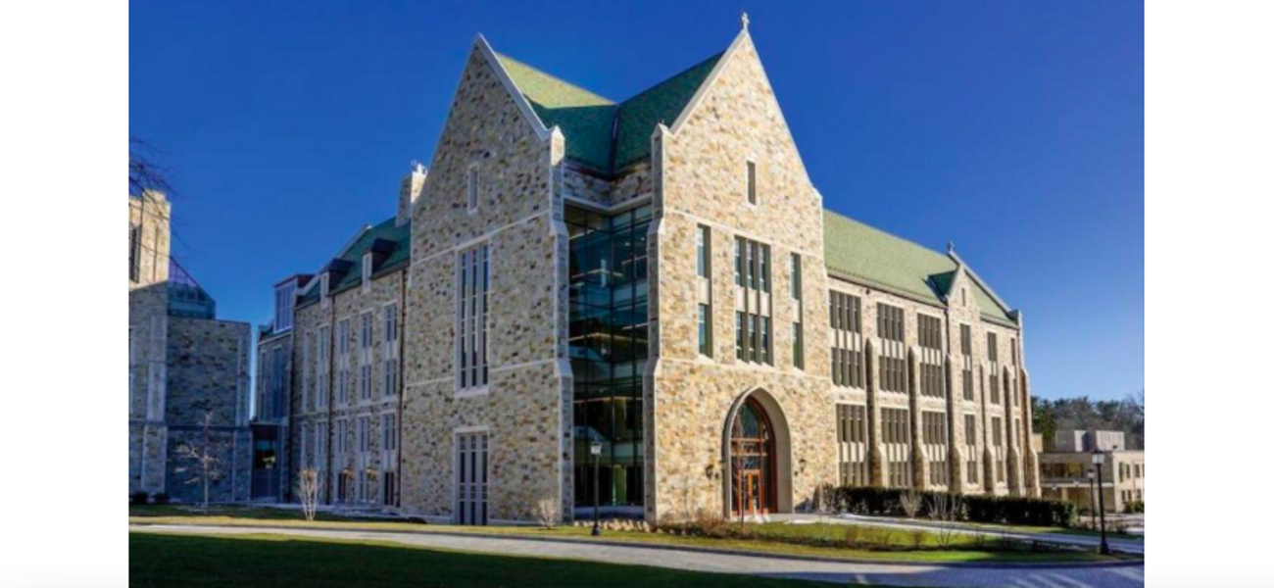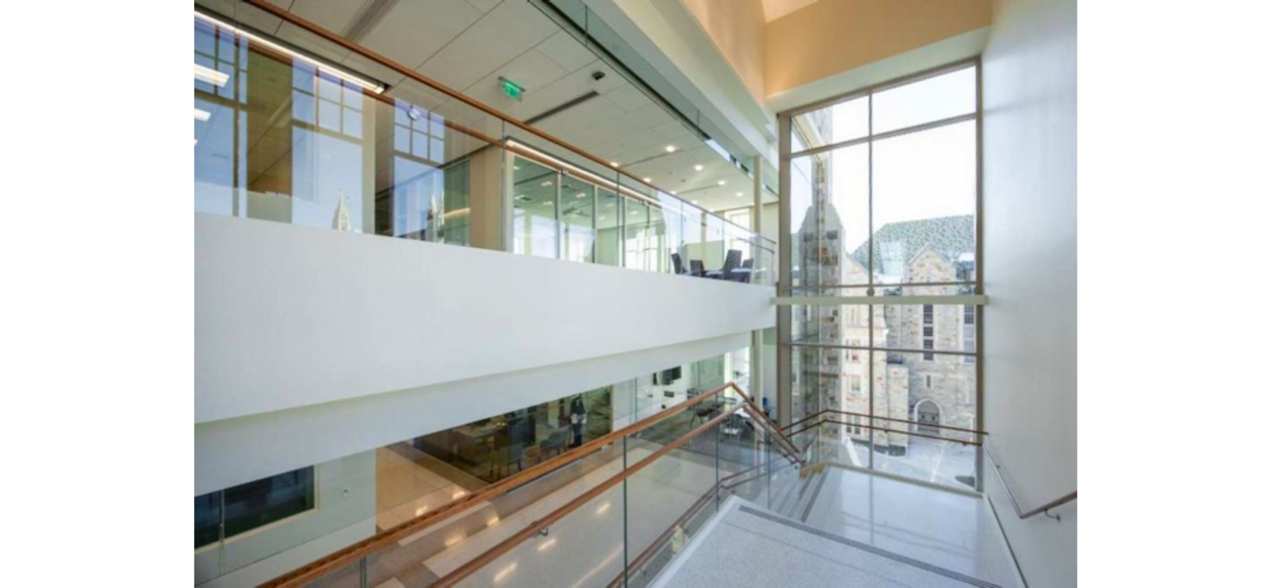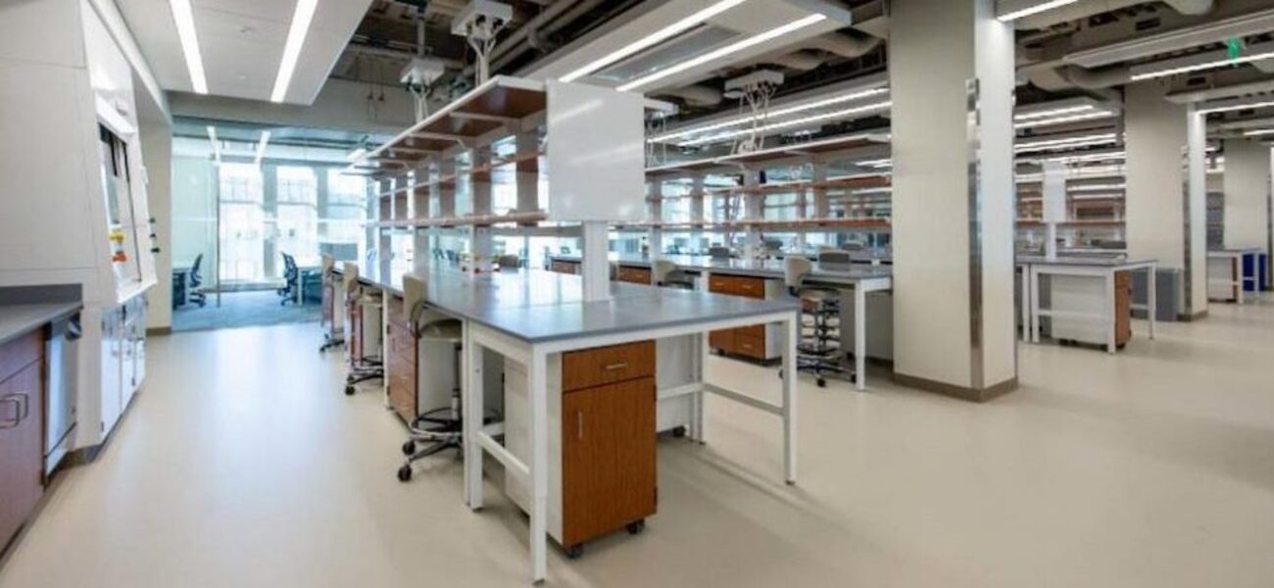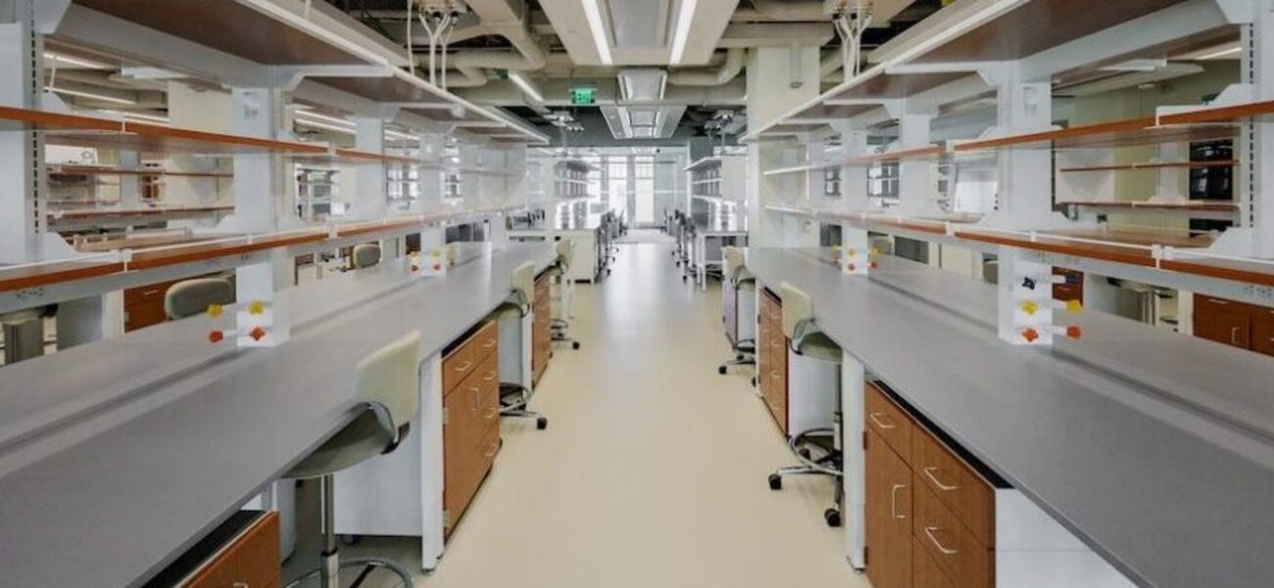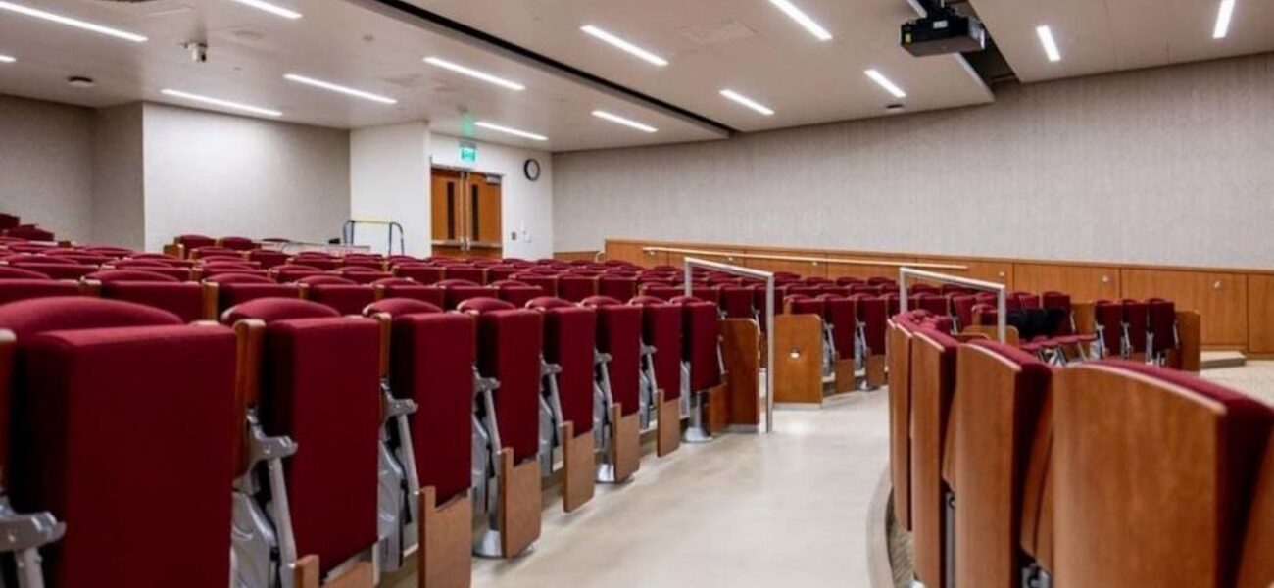Boston College opened the $150 million Integrated Science Building in January of 2022 in Chestnut Hill, Mass. Designed by Payette, the 157,000-sf facility houses the Schiller Institute for Integrated Science and Society (ISSS) where diverse research teams will create solutions for global challenges relating to public health, energy, and the environment. Leveraging interdisciplinary synergies to foster innovation and discovery, the five-story structure also accommodates the Computer Science Department and the Human-Centered Engineering Department.
Extensive internal and external glazing puts science on display, with a continuous ribbon of collaboration spaces and offices wrapping the entire perimeter. These nested interaction areas encircle a high-performance core of maker spaces, labs, and workshops. The top two floors are dedicated to research, while a 4,200-sf cleanroom, a mass spectroscopy suite, and a microscopic imaging lab are strategically sited below grade to minimize vibration. Featuring a 180-seat auditorium, the Integrated Science Building offers traditional and active-learning classrooms, a digital innovation studio, an entrepreneurship center, and a café with indoor and outdoor seating. Suffolk Construction Company began work on the project in fall of 2019. New England Lab supplied the lab furniture and fume hoods.
| Organization | Project Role |
|---|---|
|
Payette
|
Architect
|
|
Suffolk Construction Company
|
General Contractor
|

