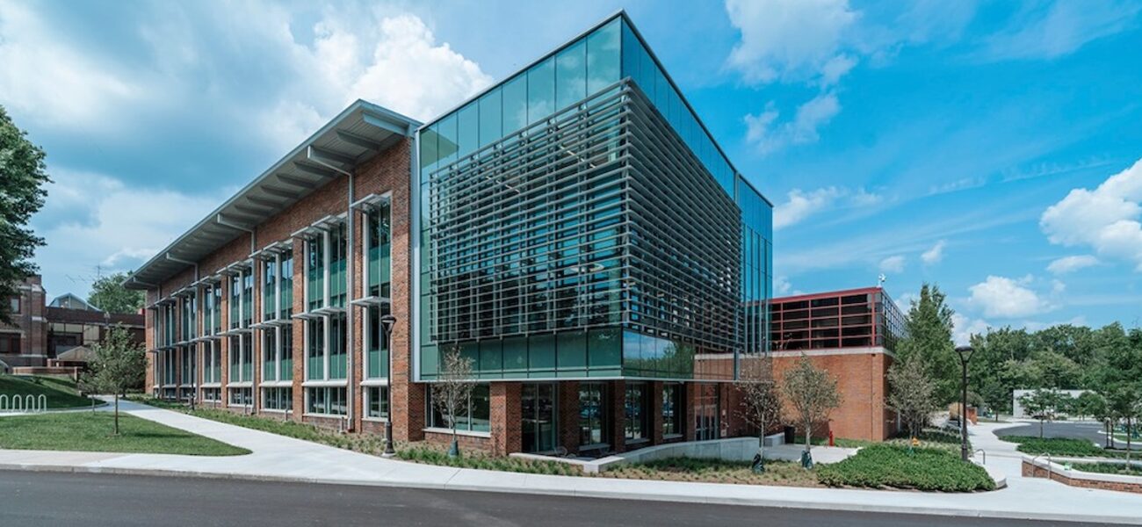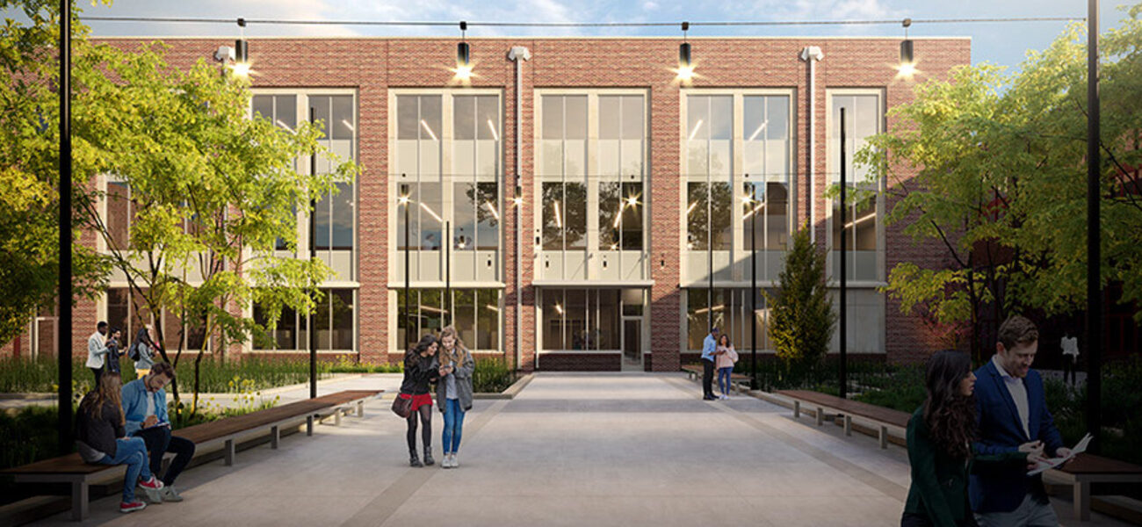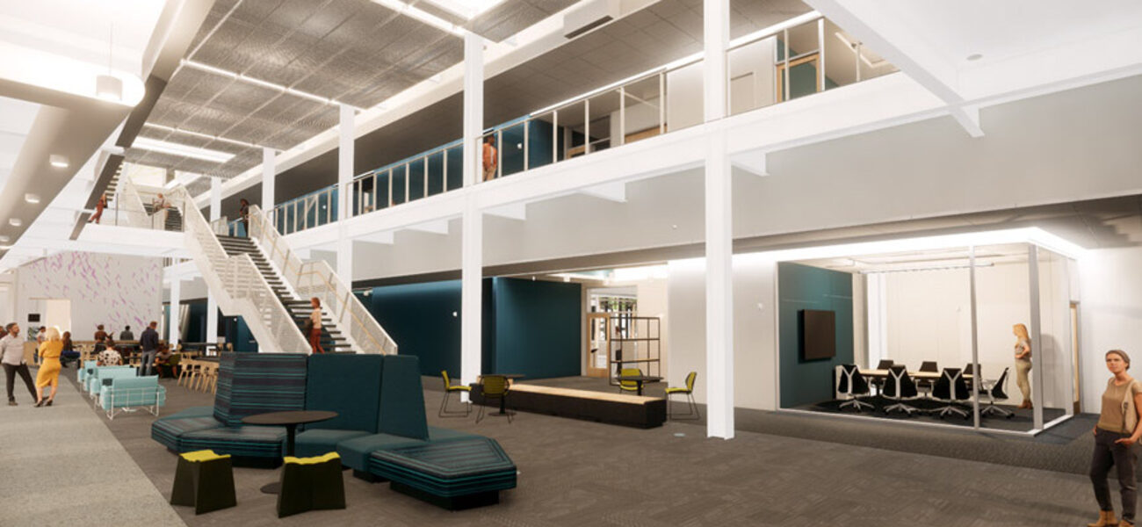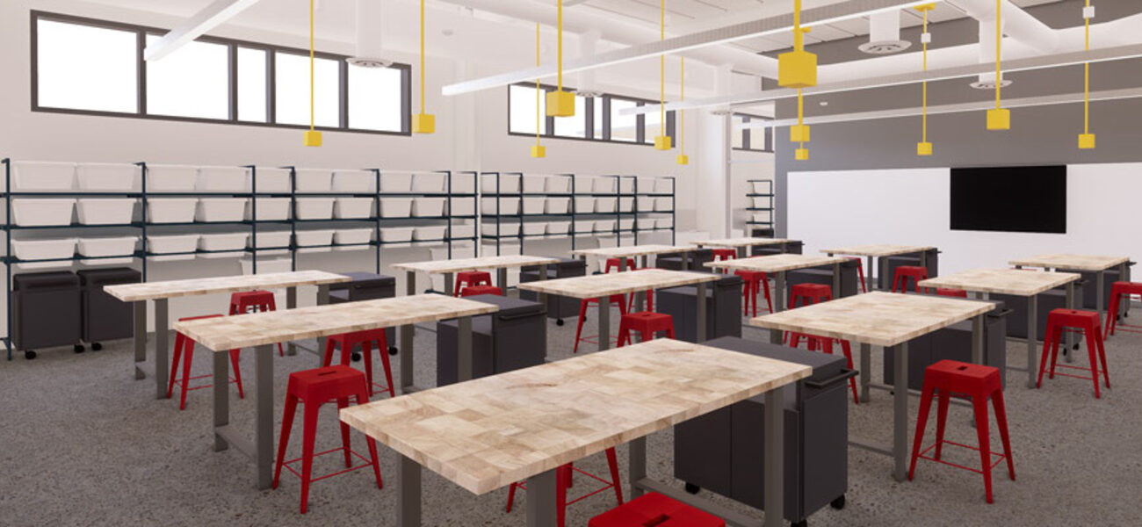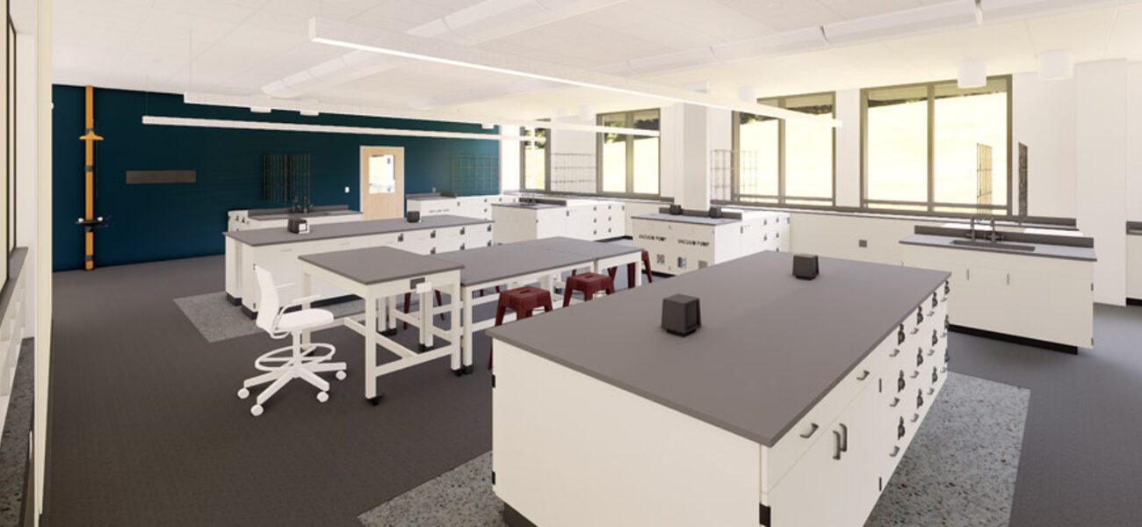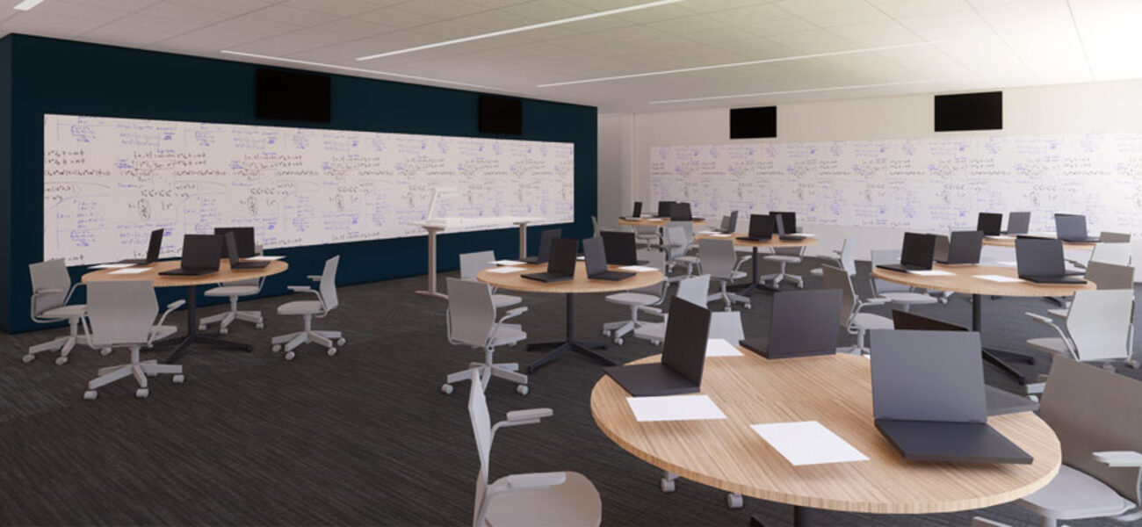Rose-Hulman Institute of Technology opened a $29 million academic building in September of 2021 in Terre Haute, Ind. Designed by RATIO Architects with Research Facilities Design (RFD) as laboratory design consultant, the 70,000-sf facility provides engineering design studios, flexible classrooms, collaborative workspaces, breakout rooms, and faculty innovation spaces. Offering state-of-the-art chemistry, biochemistry, and food science labs, the three-story building also includes technology-rich prototyping suites with laser cutters, 3D printers, and CNC machines. This dynamic hub of student activity features a glass-walled atrium that showcases the experiential learning and discovery occurring within.
Built to attain WELL certification, the sustainably designed structure utilizes an advanced ventilation system to deliver optimal indoor air quality. Sophisticated window shading technologies reduce glare while admitting natural light into every habitable area. A three-story staircase encourages physical activity and social interaction, and adjustable temperature and lighting controls enhance occupant comfort and productivity. Garmong Construction Services was the general contractor for the project, which broke ground in October of 2018.
| Organization | Project Role |
|---|---|
|
RATIO Architects
|
Architect
|
|
Research Facilities Design (RFD)
|
Laboratory Design Consultant
|

