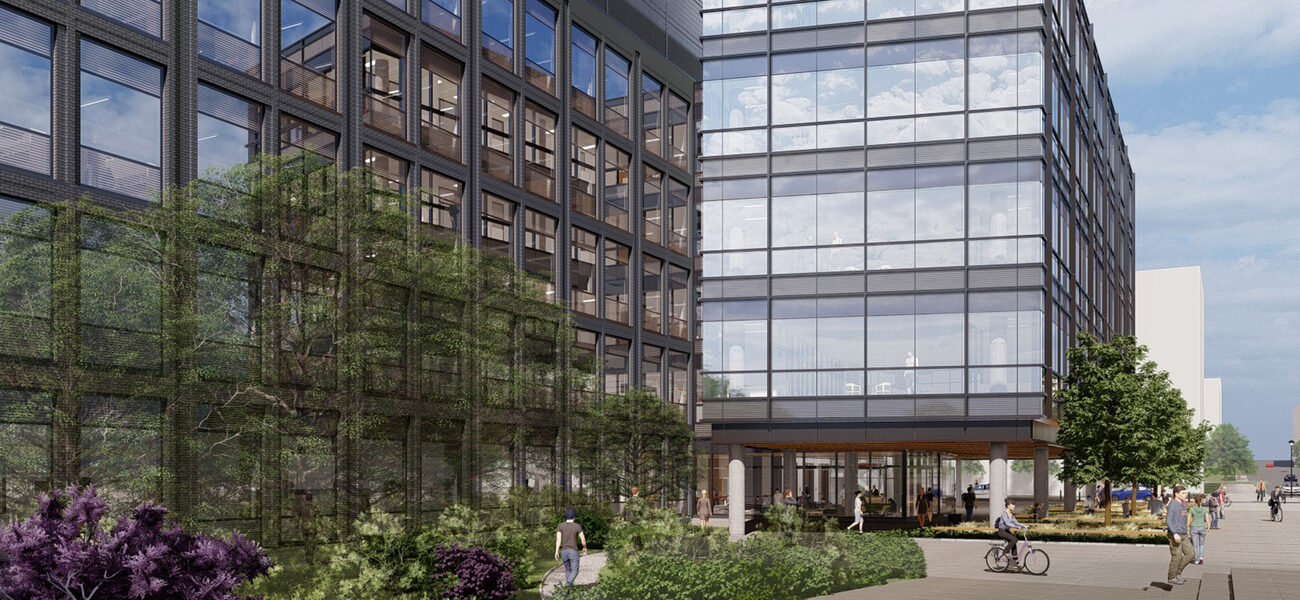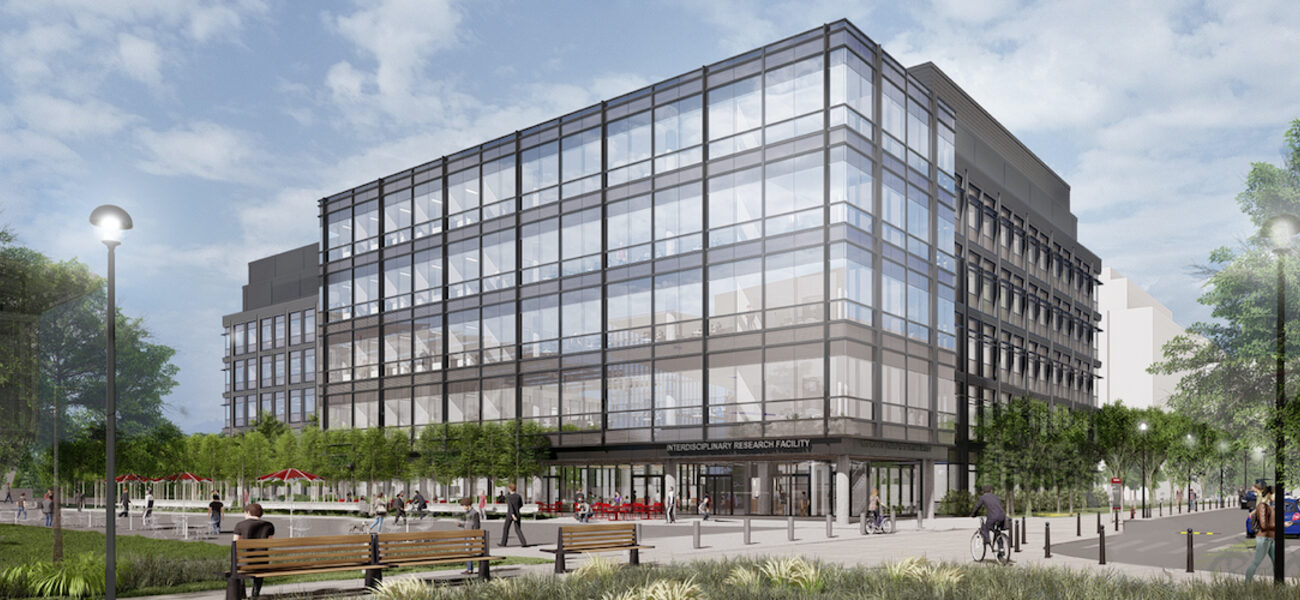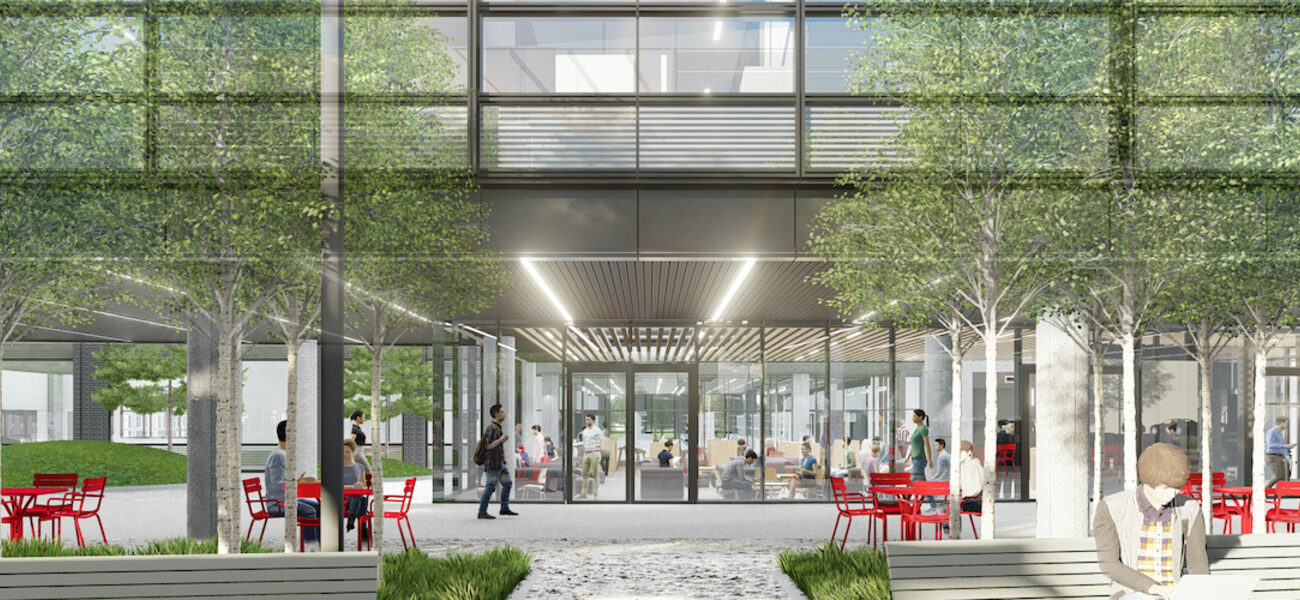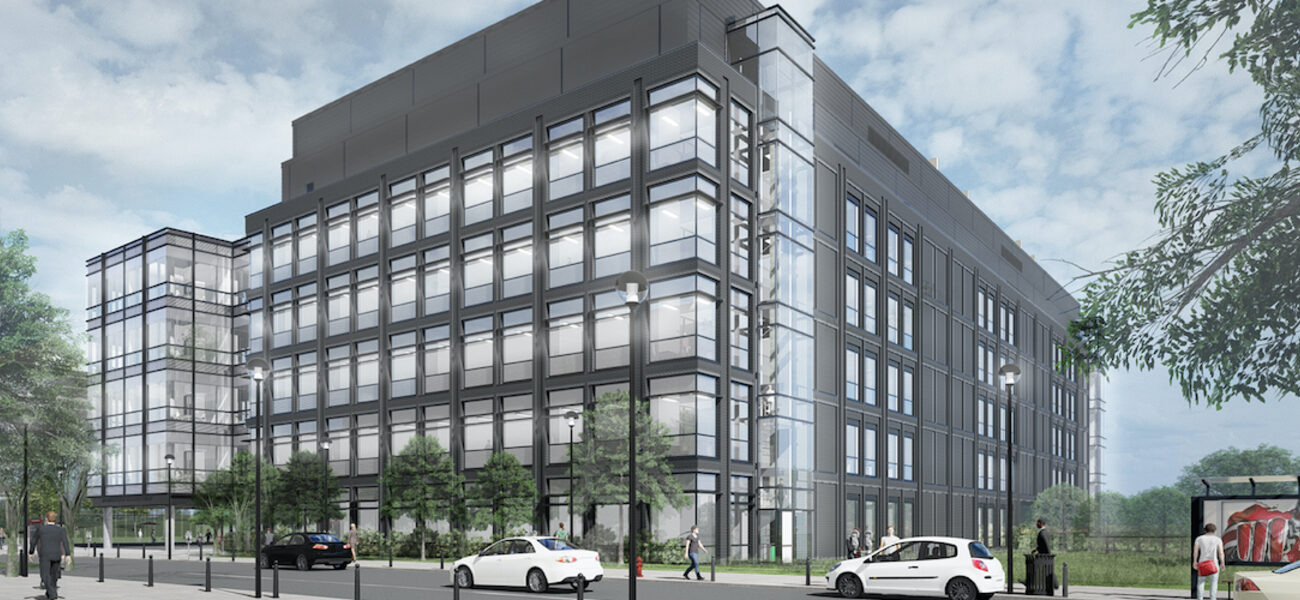The Ohio State University is constructing the $237.5 million Interdisciplinary Research Facility in Columbus. Anchoring a new innovation district, the 305,000-sf building will accommodate biomedical, life sciences, engineering, and environmental science research programs. Designed by Pelli Clarke & Partners and Moody Nolan to foster interaction and collaboration, the five-story structure will provide wet labs, computational labs, core labs, a vivarium, and a variety of support spaces. Two floors will accommodate the OSU Comprehensive Cancer Center and the Pelotonia Institute for Immuno-Oncology, with a 29,000-sf plaza offering an inviting venue for outdoor events. The project is being built by a joint venture of Whiting-Turner and CK Construction. Jacobs Consultancy is the lab planner with SMBH as structural engineer. Affiliated Engineers (AEI) is providing MEP engineering services, which also encompasses the specialized infrastructure in the animal housing and research facilities. Work began on the building in September of 2020 and occupancy is expected in June of 2023.
| Organization | Project Role |
|---|---|
|
Architect
|
|
|
Whiting-Turner
|
Joint-Venture Construction Manager
|
|
Kokosing Construction Company
|
Joint-Venture Construction Manager
|
|
MEP Engineer
|
|
|
SMBH
|
Structural Engineer
|
|
Jacobs Consultancy
|
Lab Planner
|




