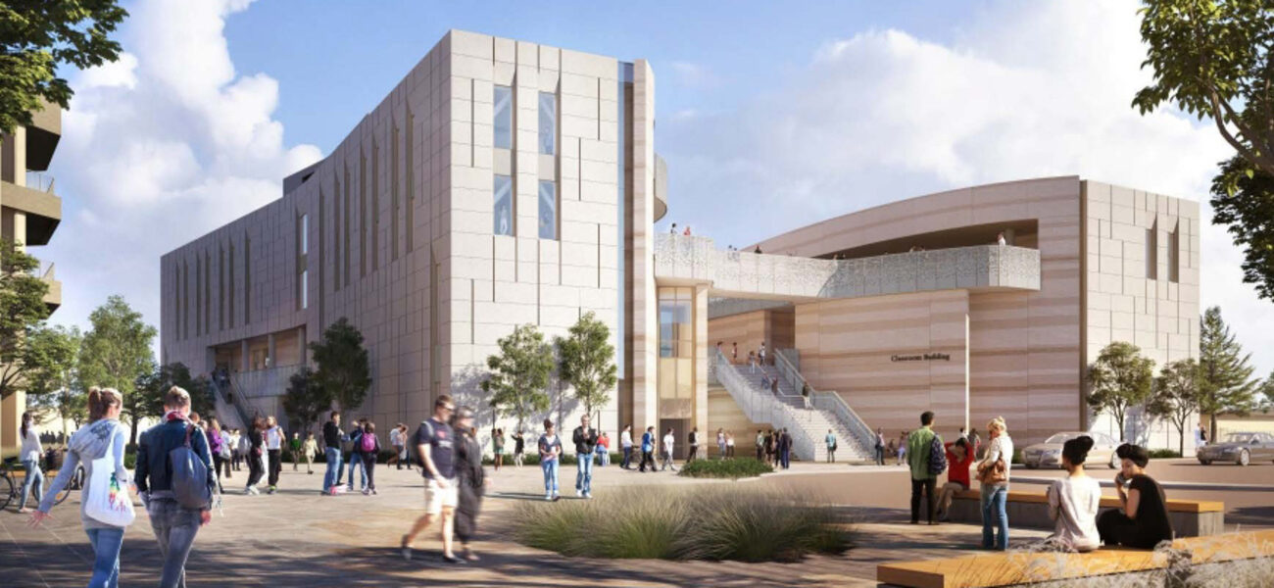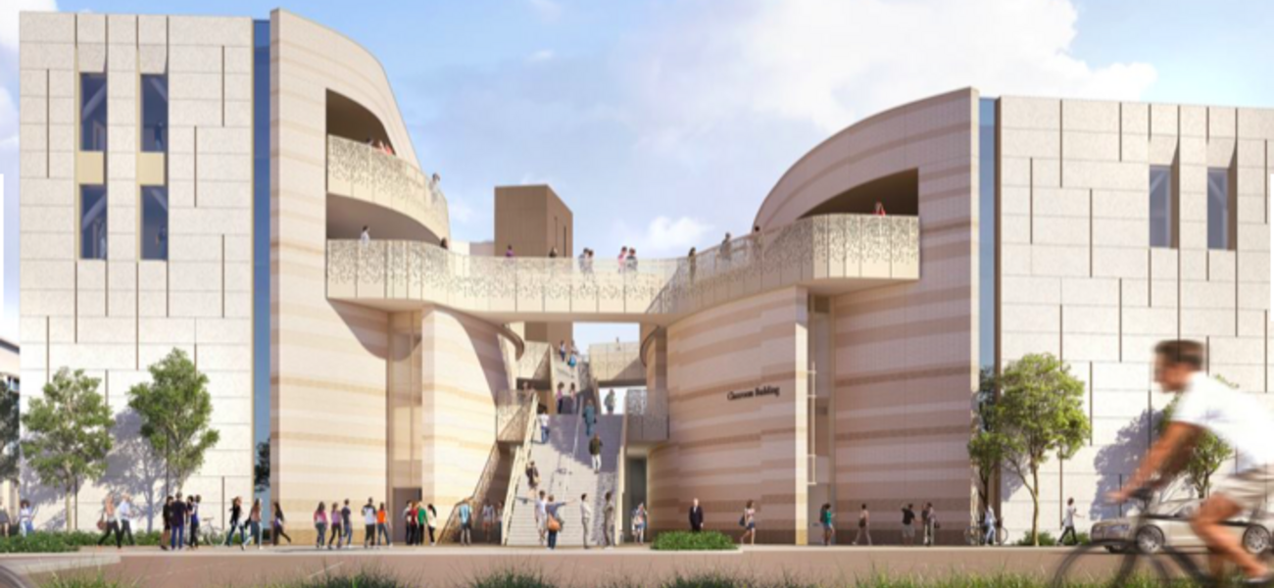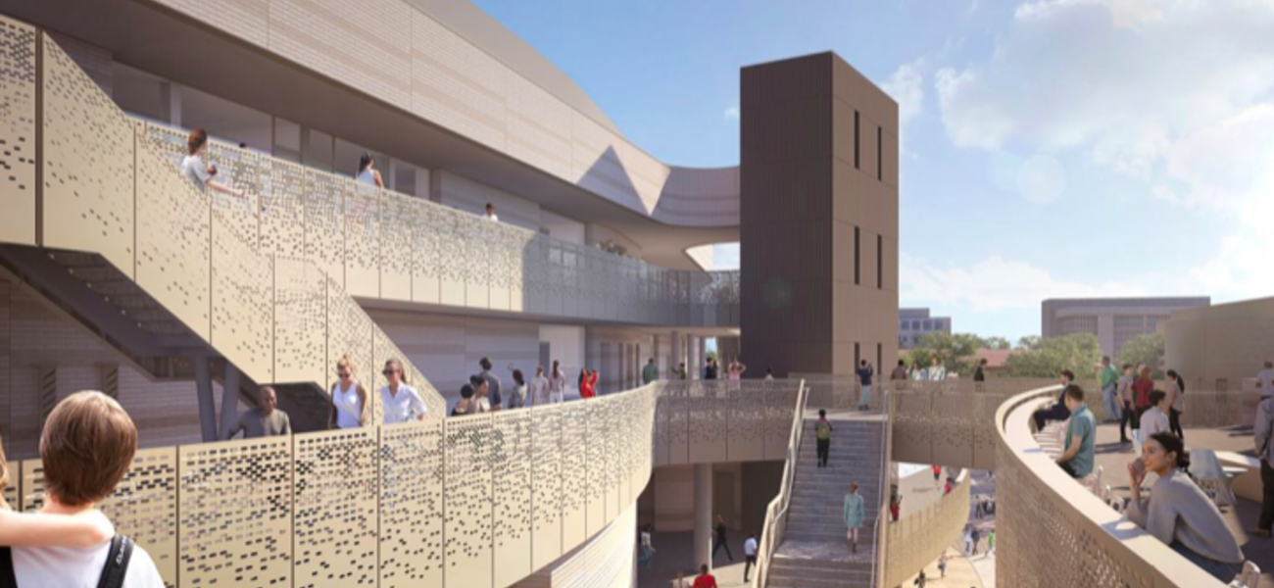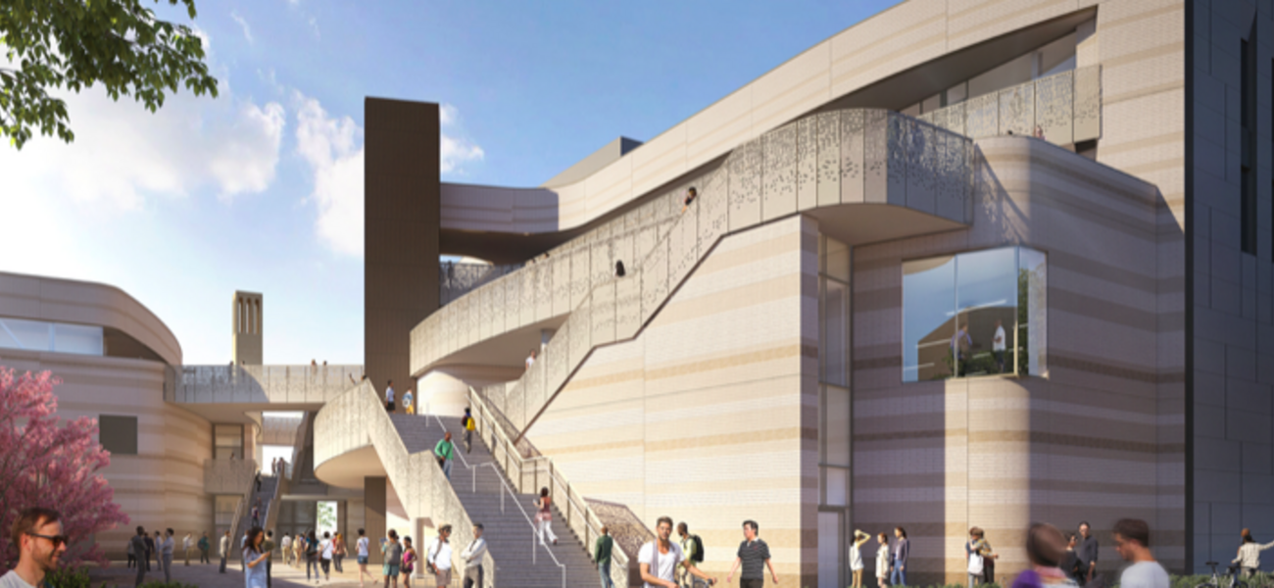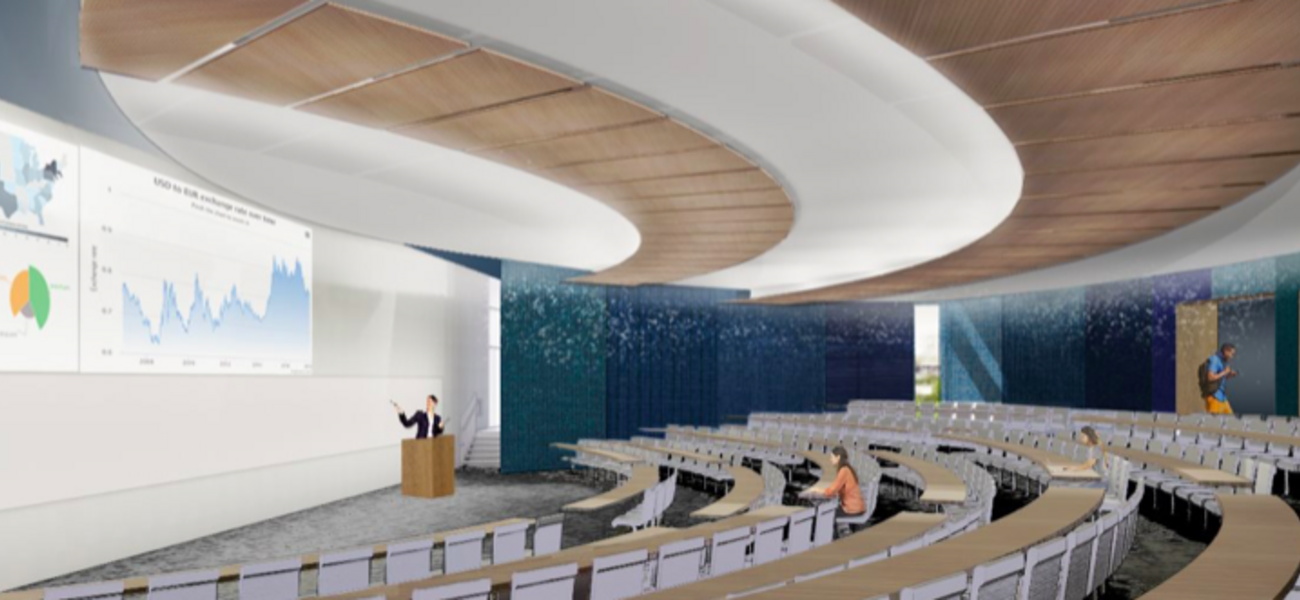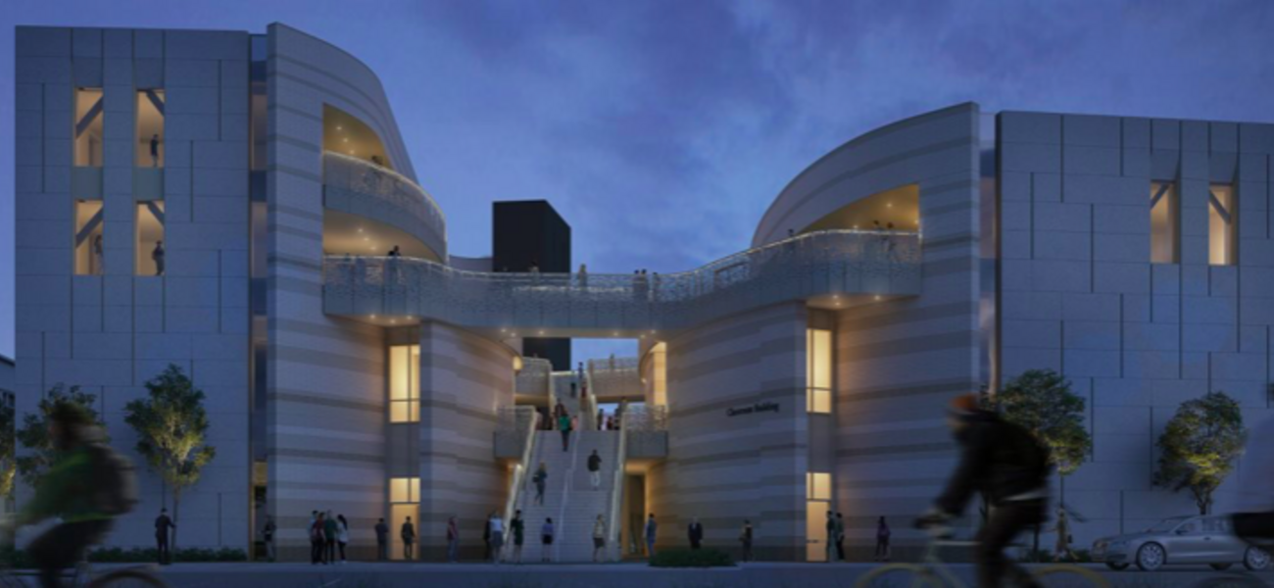The University of California, Santa Barbara broke ground on a $97 million academic building in March of 2021. Designed by LMN Architects as a vibrant hub of educational activity, the 95,000-sf facility will provide five lecture halls, 20 flexible teaching venues, and three active learning spaces. Increasing UCSB's classroom capacity by 35 percent, the 2,000-seat structure will integrate leading-edge instructional technologies to enable innovative pedagogies and project-based learning. Allowing faculty to teach in whatever mode best suits their subject matter and students, the four-story building will include flipped classroom layouts and multipurpose auditoria that can smoothly transition from lecture to group study. A central circulation corridor will open to the exterior via terraces, stairs, and collaboration spaces that encourage serendipitous interactions. The project team includes civil engineer Stantec, structural engineer Saiful Bouquet, MEP engineer Integral Group, and construction manager C.W. Driver. LEED Gold sustainable design certification will be sought for the facility, which will be entirely electric without the need for natural gas. Completion is expected in spring of 2023.
| Organization | Project Role |
|---|---|
|
LMN Architects
|
Architect
|
|
Civil Engineer
|
|
|
Saiful Bouquet
|
Structural Engineer
|
|
Integral Group
|
MEP Engineer
|
|
C.W. Driver
|
Construction Manager
|

