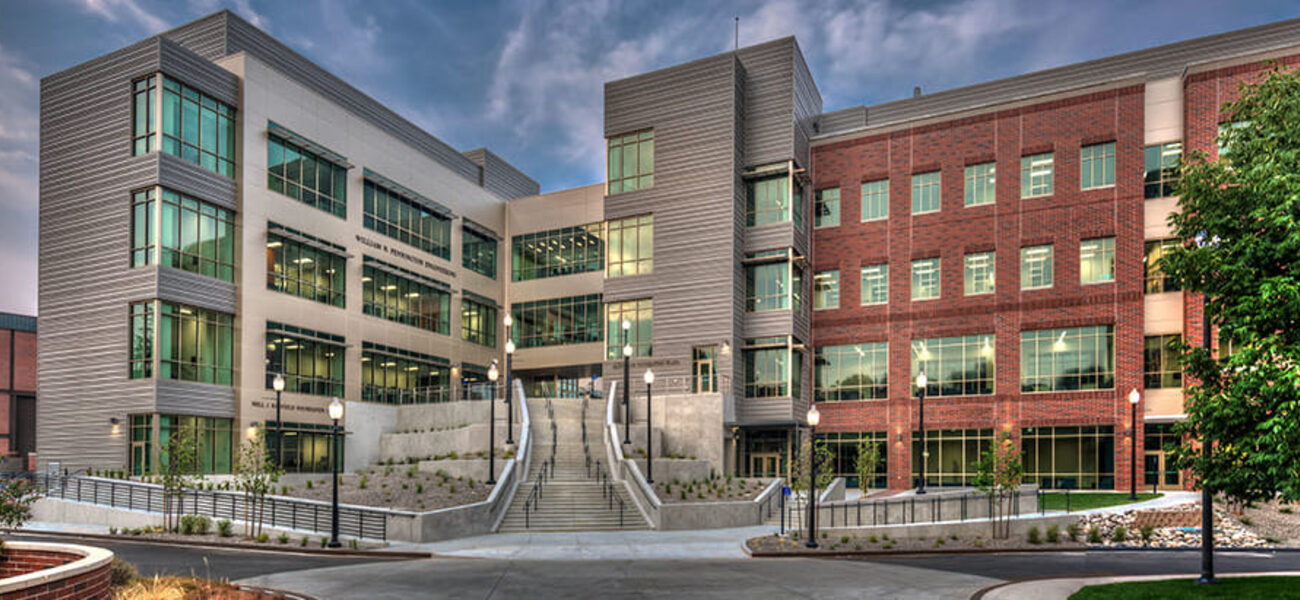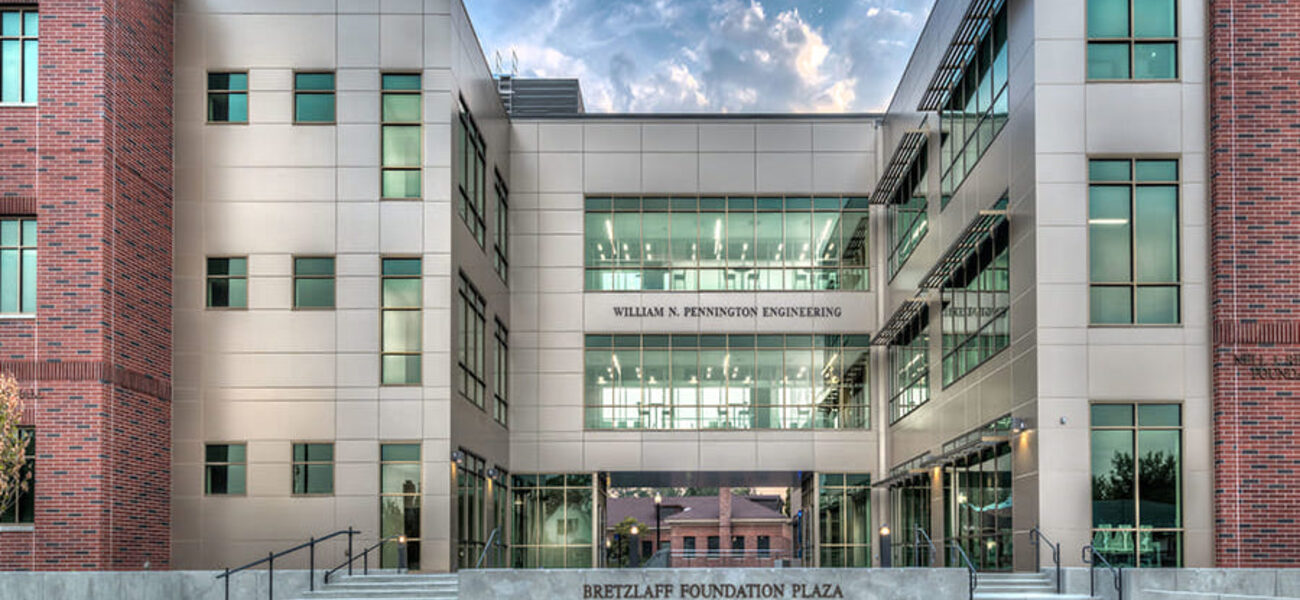The University of Nevada, Reno opened the $92 million William N. Pennington Engineering Building in August of 2020. Designed by H+K Architects, the 100,000-sf facility offers dedicated space for the departments of chemical and materials engineering, civil and environmental engineering, electrical and biomedical engineering, mechanical engineering, and computer science. The collaborative four-story building provides 40 labs, a 200-seat classroom, two computer labs, 40 faculty offices, and 150 graduate student workstations. The Davidson Foundation Class 100 Cleanroom, which is supported by a mechanical room with ten independent air and water systems, will enable innovative research programs in biosensing, nanotechnology, and advanced manufacturing. The project team included Research Facilities Design (RFD) as laboratory design consultant and CORE Construction as CM-at-risk. Construction began on the facility in July of 2018.
| Organization | Project Role |
|---|---|
|
Research Facilities Design (RFD)
|
Laboratory Design Consultant
|


