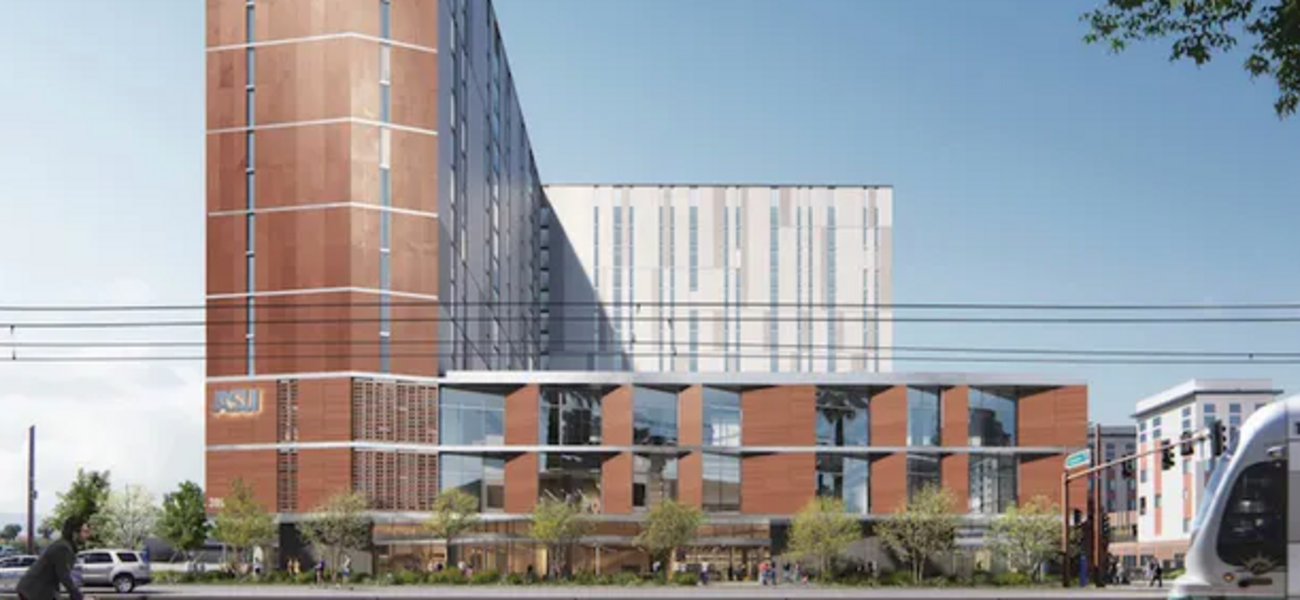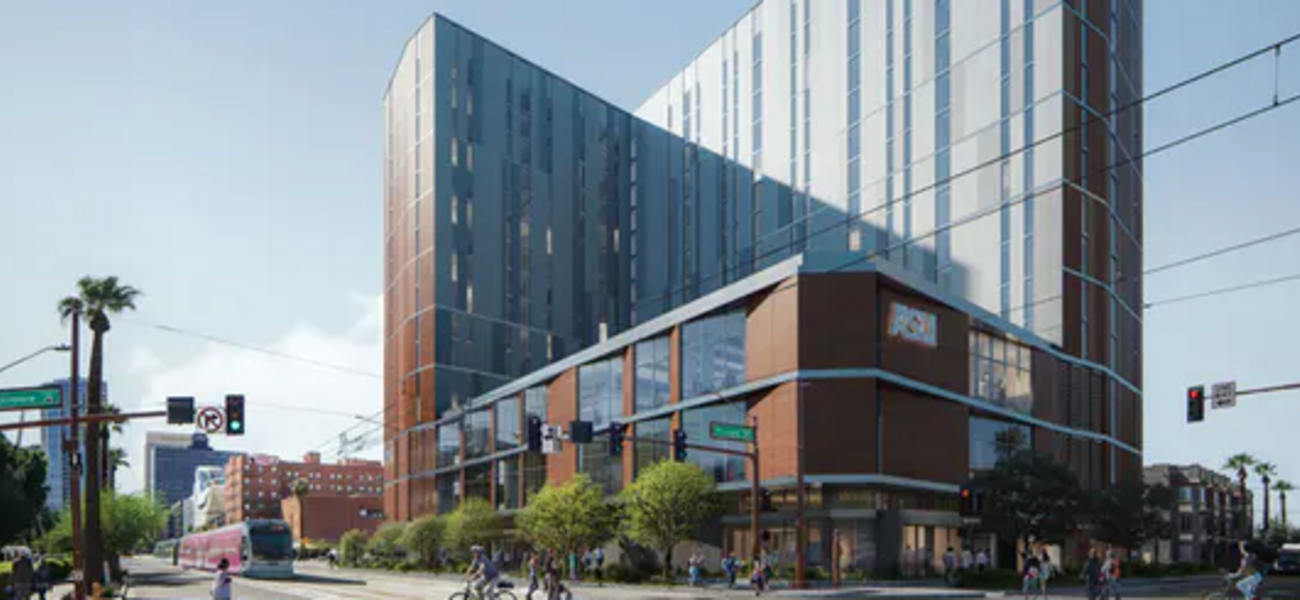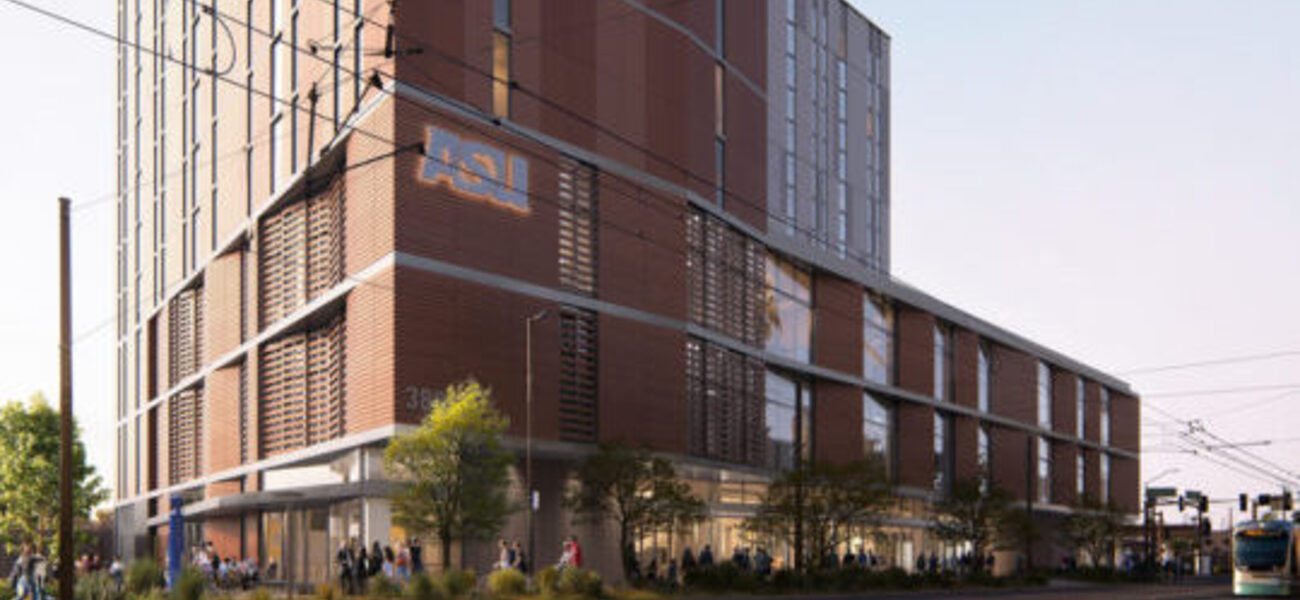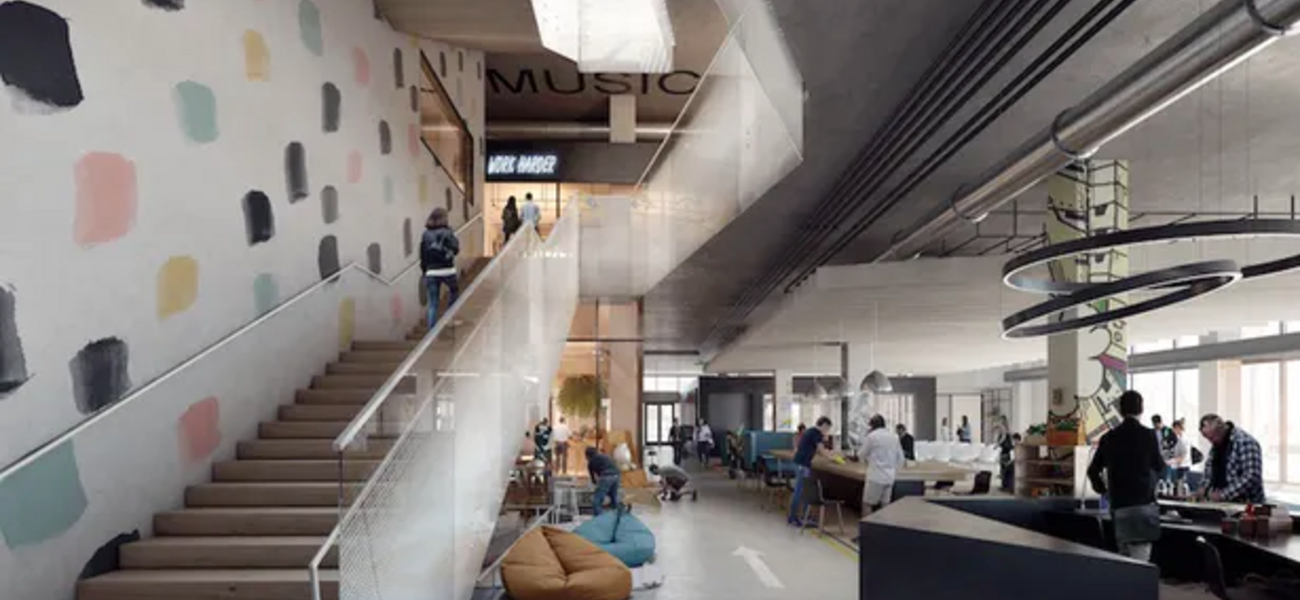Arizona State University broke ground on the $118 million ASU Downtown Phoenix Residence Hall and Entrepreneurial Center in March of 2020. Designed by Studio Ma, the 16-story, 248,000-sf structure will include a three-story innovation hub providing studios, maker spaces, workshops, classrooms, offices, and event venues for the Herberger Institute of Design and the Arts. The building will also offer residential accommodation for up to 530 students and visiting professionals on the remaining 13 floors. LEED Silver sustainable design certification will be sought for the facility, which will feature a bioclimatic façade incorporating floor-to-ceiling windows, metal panels, and ultra-high-performance concrete. Sophisticated HVAC systems will optimize the environmental quality of interior spaces, including the fabrication rooms where investigators, students, and industry partners will work with sensitive equipment and materials. The project team includes DPR Construction and Capstone Development Partners. Occupancy is expected in fall of 2021.
| Organization | Project Role |
|---|---|
|
DPR Construction, Inc.
|
Construction Manager
|




