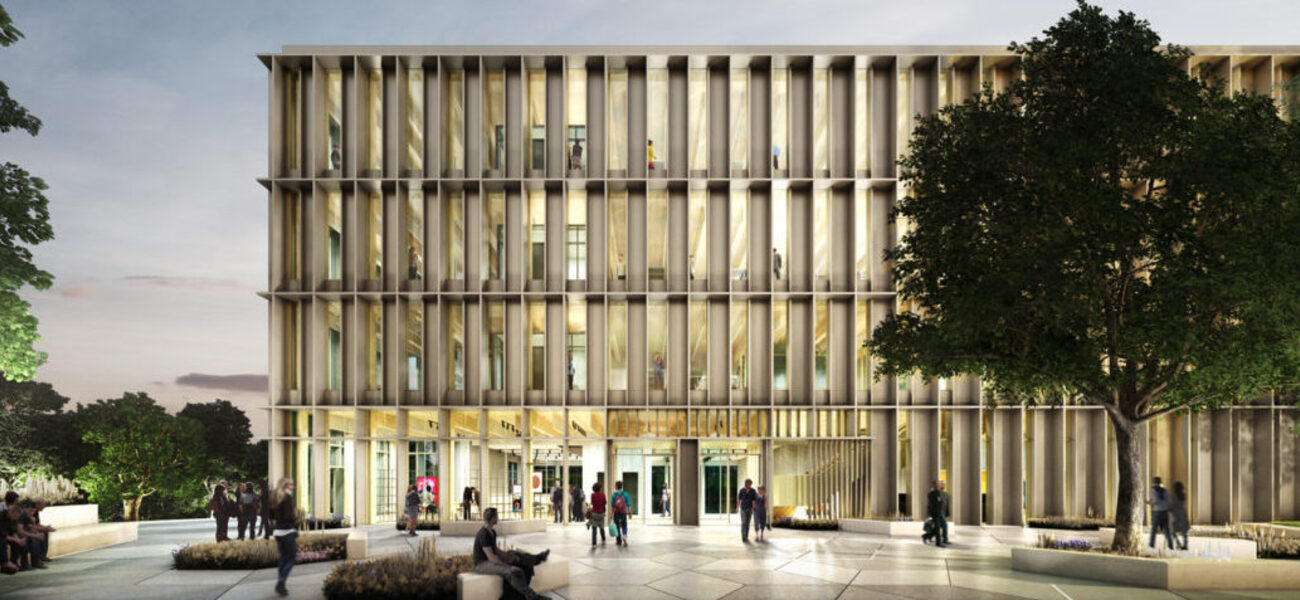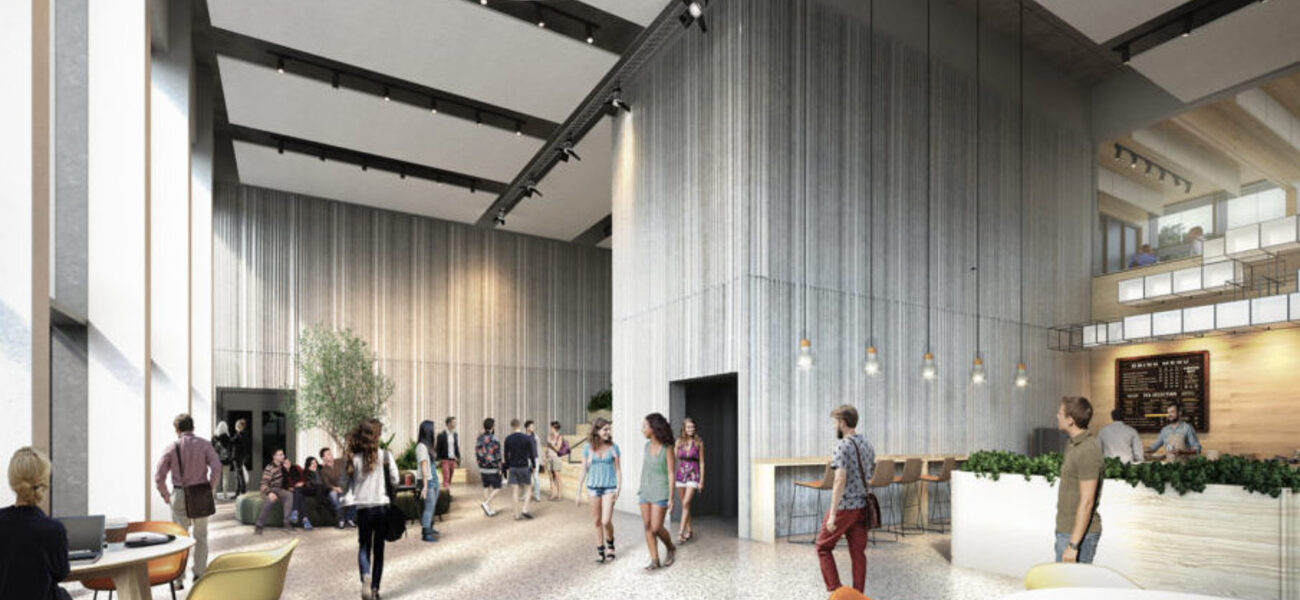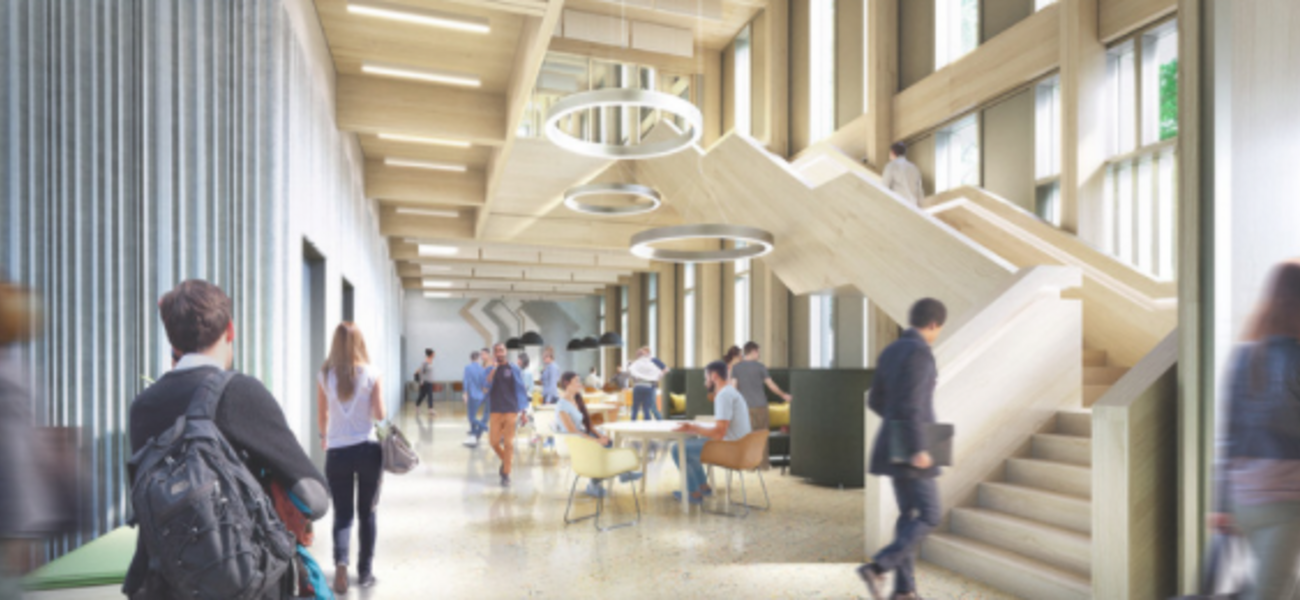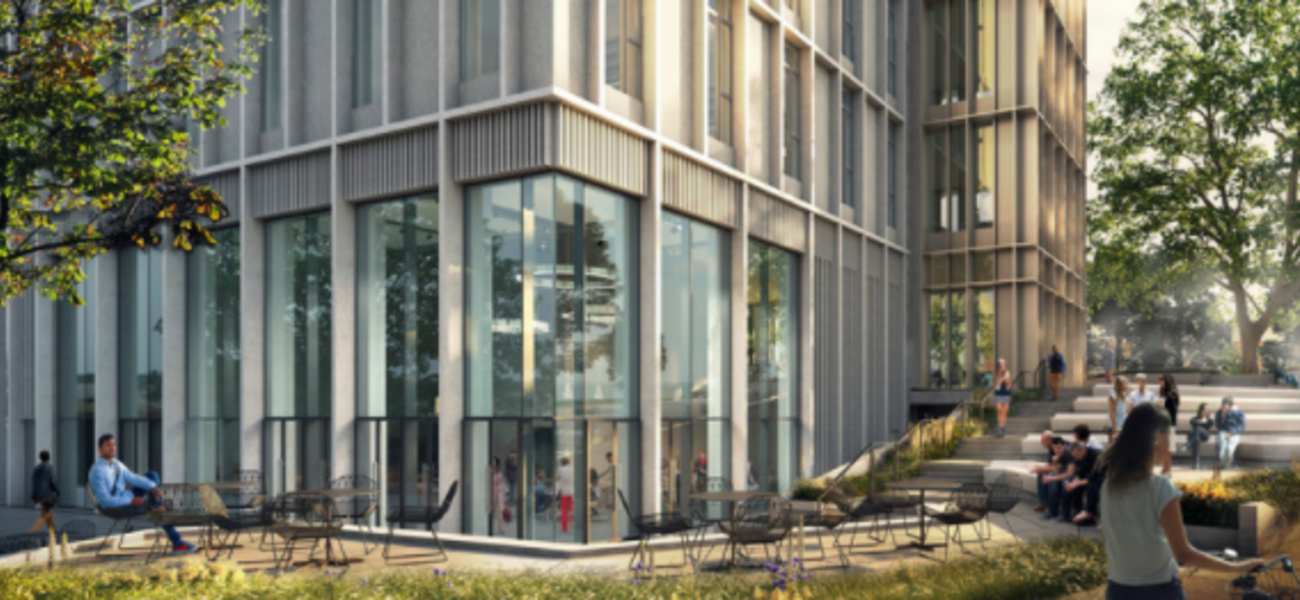The University of Warwick is planning to build the £54.3 million Interdisciplinary Biomedical Research Building in Coventry in the United Kingdom. Designed by Hawkins\Brown, the 75,000-sf facility will include flexible open labs for up to 300 researchers, a 400-seat lecture hall, a café, a large public entrance, and exhibition space. The five-story building will offer a central ‘lab village’ core, with offices and collaboration zones located on the perimeter to activate the façade. General contractor Willmott Dixon will leverage offsite modular construction strategies in the delivery of the structure, which will integrate both Glulam and cross-laminated timber (CLT) materials. The project team includes mechanical and electrical engineer Hoare Lea, civil and structural engineer Peter Brett Associates, cost consultant Mace, and project manager Turner and Townsend. BREEAM Excellent sustainable design certification will be sought for the facility, which is slated for completion in late 2020.
| Organization | Project Role |
|---|---|
|
Hoare Lea
|
Mechanical and Electrical Engineer
|
|
Turner & Townsend
|
Project Manager
|




