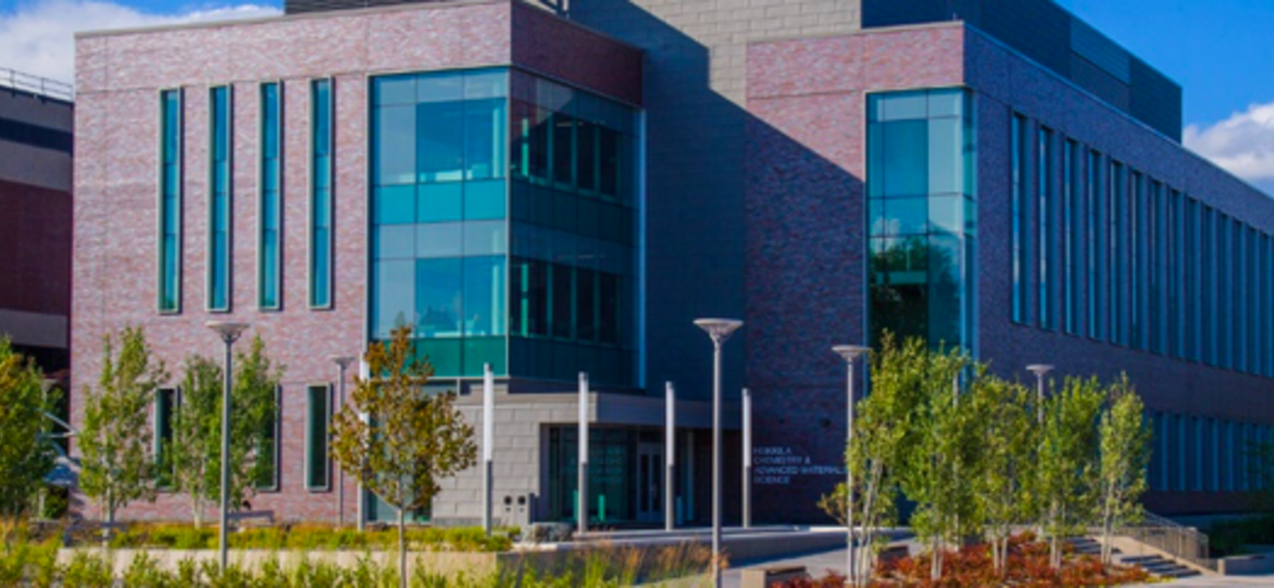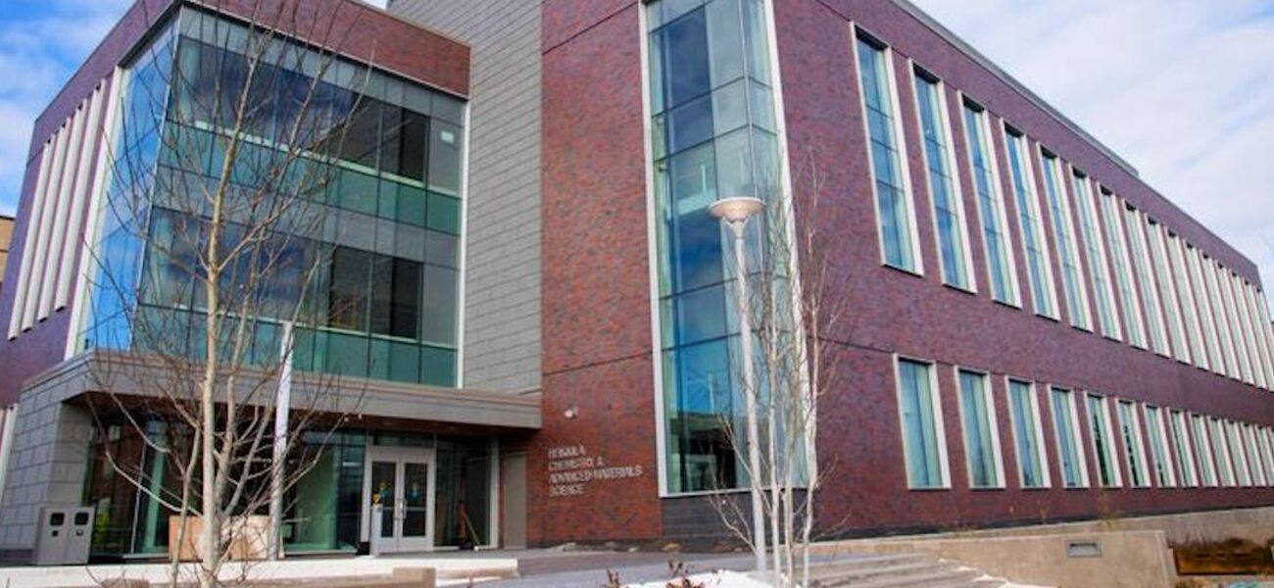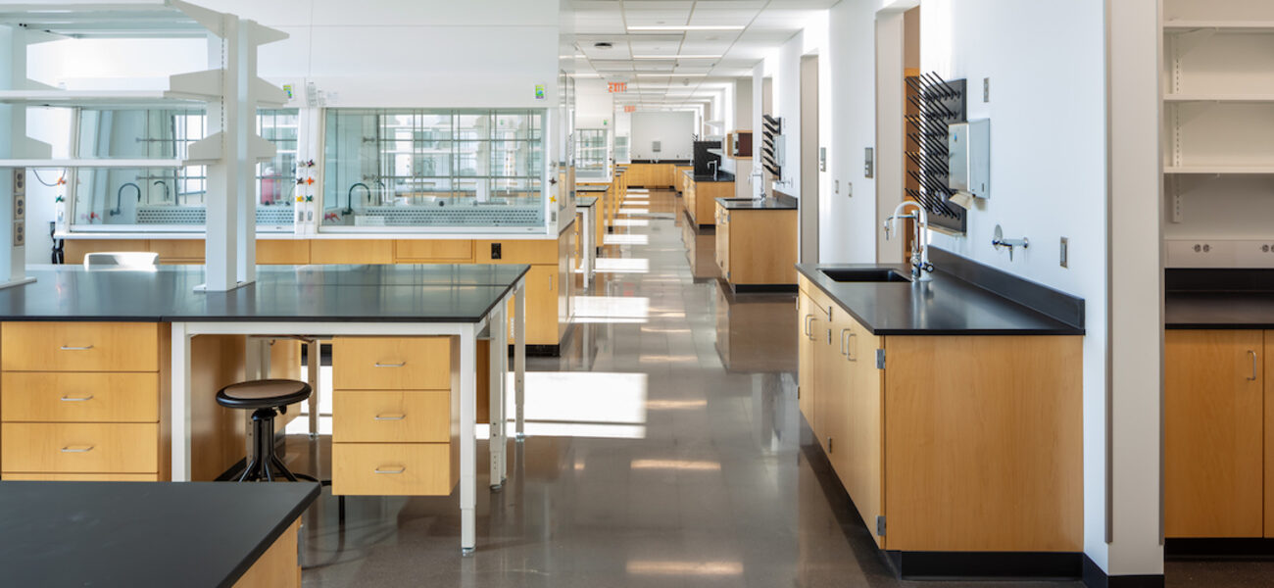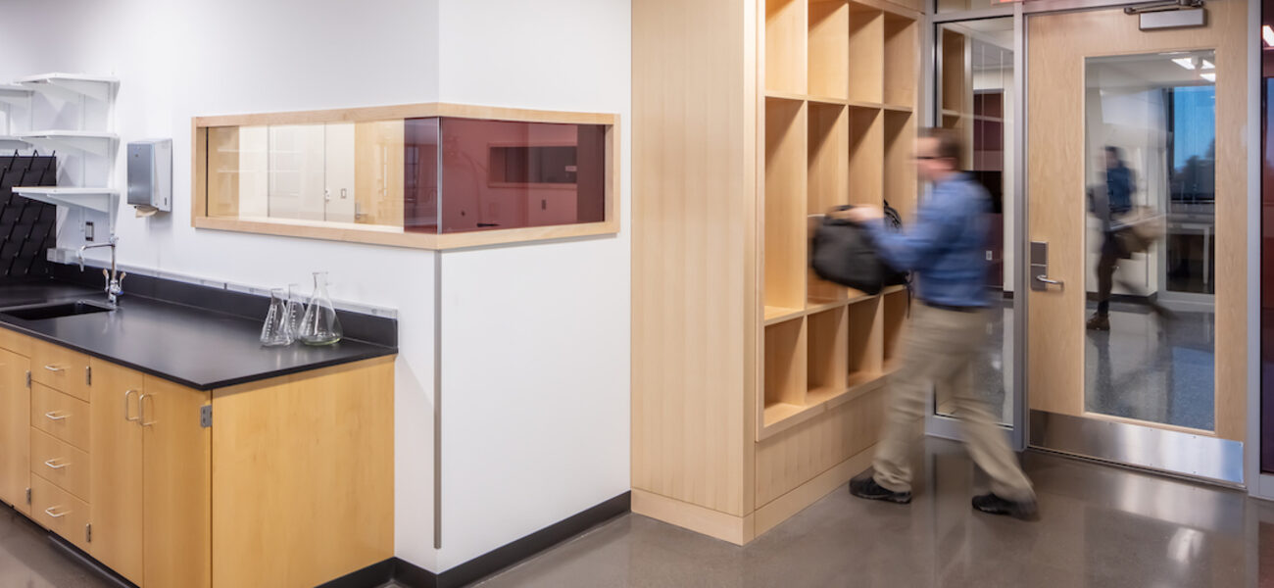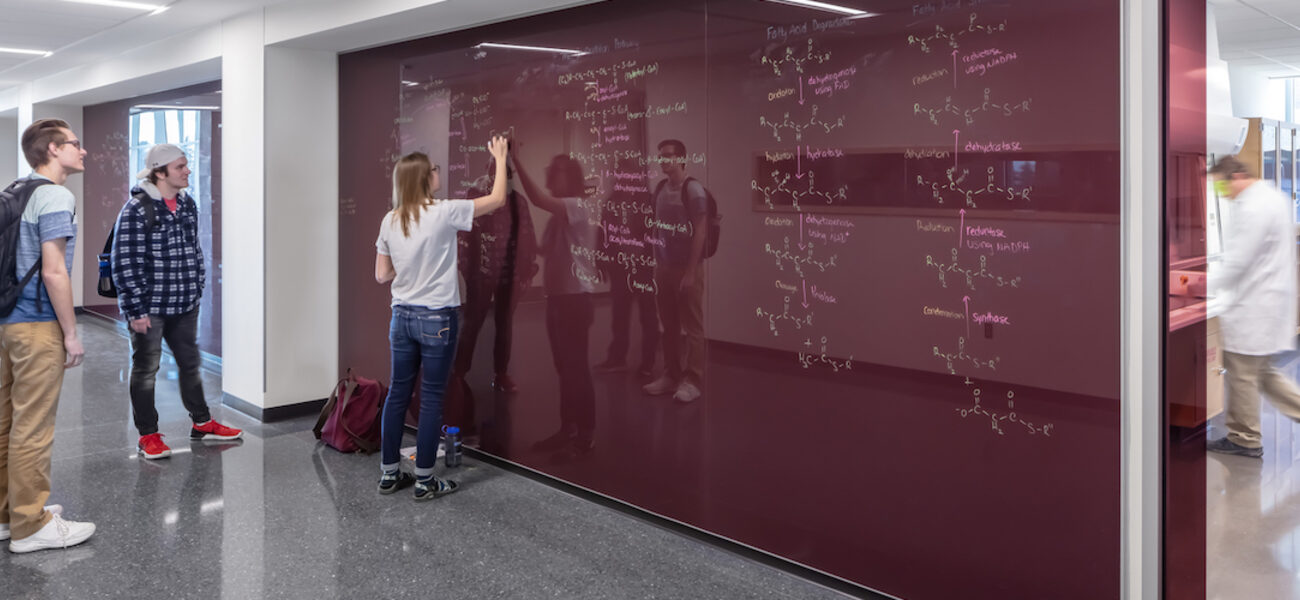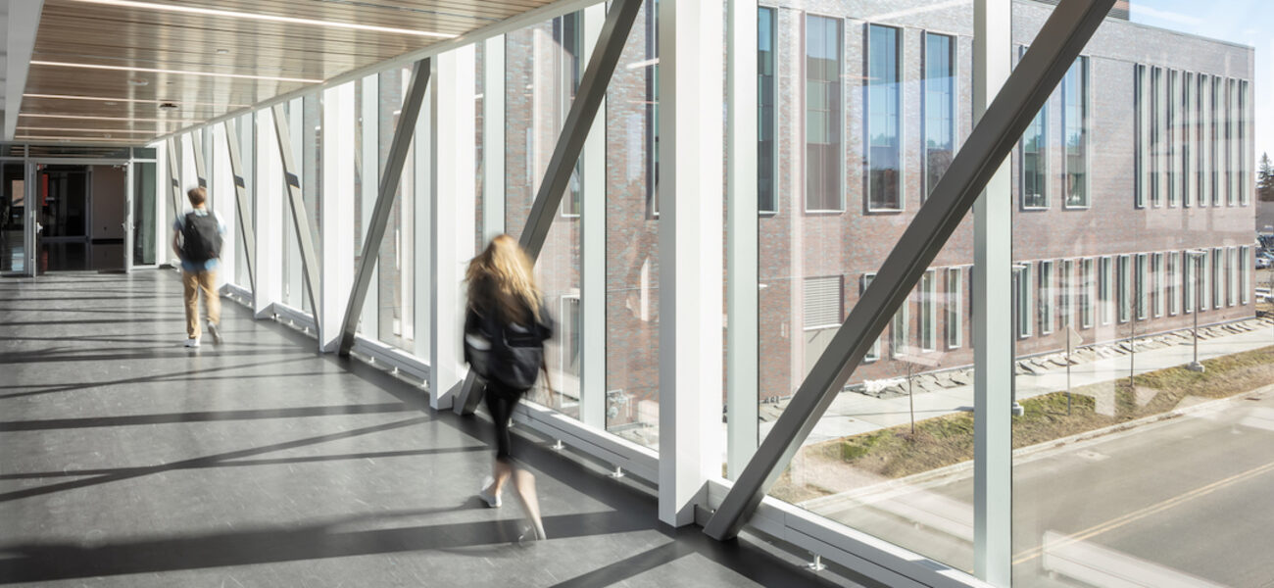The University of Minnesota Duluth opened the $44.6 million Heikkila Chemistry and Advanced Materials Science Building in August of 2019. Designed by BWBR Architects to put science on display, the three-story, 56,100-gsf facility provides 12 chemistry research labs, five teaching labs, 11 collaboration areas, 22 faculty offices, and five graduate student work rooms. The Advanced Materials Center offers tools and training suites to support programs in 3D printing and microelectronics. The building acts as a new campus gateway and features open research modules flanked by flex stations, enabling principal investigators to increase or decrease their work areas to adapt to changing research needs. Classrooms, offices, and labs are arranged in interactive neighborhoods, and a central circulation corridor links student gathering spaces to encourage collaboration. The sustainably designed structure incorporates LED lighting, occupancy sensors, a rooftop photovoltaic array, and a storm water system. Ground was broken on the project in July of 2017 and construction was completed in January of 2019.
| Organization | Project Role |
|---|---|
|
BWBR Architects
|
Architect
|

